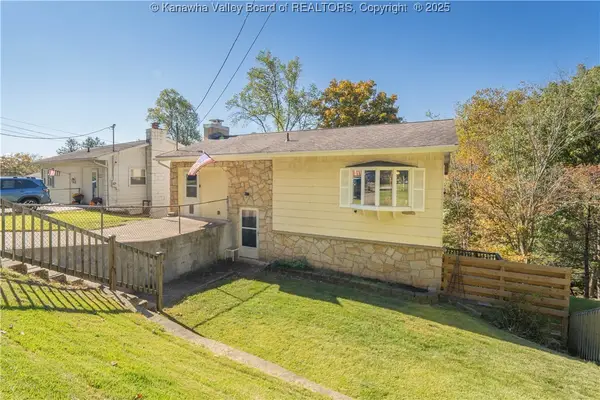4010 Virginia Avenue Se, Charleston, WV 25304
Local realty services provided by:Better Homes and Gardens Real Estate Central
4010 Virginia Avenue Se,Charleston, WV 25304
$349,900
- 4 Beds
- 3 Baths
- 3,721 sq. ft.
- Single family
- Pending
Listed by: misty harris
Office: old colony
MLS#:278193
Source:WV_KVBOR
Price summary
- Price:$349,900
- Price per sq. ft.:$94.03
About this home
Charming brick ranch-style home on a spacious corner lot in the highly sought-after Kanawha City area! 4-bedroom, 3-bathroom home boasts a bright, open layout with 9-10 ft ceilings, plenty of natural light, beautiful new laminate flooring throughout. The sunken living room is centered around a cozy gas log fireplace, while the updated kitchen with stainless steel appliances and the formal dining room are perfect for entertaining. The main floor also features an updated master bath and guest bath. The walk-out basement offers great potential, with a separate entrance, an additional kitchen, and a workshop area—ideal for a fifth bedroom or private living space. Enjoy the flat, easy-to-maintain yard, a large front porch, and the detached garage, plus a parking pad in front. Located in a fantastic neighborhood that’s perfect for walking or biking. Washer and dryer stay for added convenience. A truly versatile home with plenty of room to grow—don't miss this opportunity! BEING SOLD AS IS
Contact an agent
Home facts
- Year built:1949
- Listing ID #:278193
- Added:190 day(s) ago
- Updated:November 15, 2025 at 09:25 AM
Rooms and interior
- Bedrooms:4
- Total bathrooms:3
- Full bathrooms:3
- Living area:3,721 sq. ft.
Heating and cooling
- Cooling:Central Air
- Heating:Forced Air, Gas
Structure and exterior
- Roof:Flat
- Year built:1949
- Building area:3,721 sq. ft.
Schools
- High school:Capital
- Middle school:Horace Mann
- Elementary school:Kanawha City
Utilities
- Water:Public
- Sewer:Public Sewer
Finances and disclosures
- Price:$349,900
- Price per sq. ft.:$94.03
- Tax amount:$2,467
New listings near 4010 Virginia Avenue Se
- New
 $37,500Active3 beds 2 baths1,236 sq. ft.
$37,500Active3 beds 2 baths1,236 sq. ft.1598 Kilby Street, Charleston, WV 25311
MLS# 182677Listed by: REALTY EXCHANGE COMMERCIAL / RESIDENTIAL BROKERAGE - New
 Listed by BHGRE$144,000Active3 beds 2 baths1,248 sq. ft.
Listed by BHGRE$144,000Active3 beds 2 baths1,248 sq. ft.923 Main Street, Charleston, WV 25302
MLS# 281143Listed by: BETTER HOMES AND GARDENS REAL ESTATE CENTRAL - New
 $130,000Active1 beds 1 baths640 sq. ft.
$130,000Active1 beds 1 baths640 sq. ft.2106 Kanawha Boulevard E #608, Charleston, WV 25311
MLS# 281141Listed by: CORNERSTONE REALTY, LLC  $75,000Pending11.9 Acres
$75,000Pending11.9 Acres262 Plantation Road, Charleston, WV 25312
MLS# 281139Listed by: HIGHLEY BLESSED REALTY, LLC- New
 $215,000Active3 beds 4 baths1,770 sq. ft.
$215,000Active3 beds 4 baths1,770 sq. ft.2195 Oakridge Drive, Charleston, WV 25311
MLS# 281140Listed by: SELLING WV-REAL ESTATE PROFESS - New
 $274,900Active3 beds 2 baths2,190 sq. ft.
$274,900Active3 beds 2 baths2,190 sq. ft.128 Mcgovran Road, Charleston, WV 25314
MLS# 281119Listed by: MEEKS REALTY GROUP  $137,500Pending2 beds 1 baths1,383 sq. ft.
$137,500Pending2 beds 1 baths1,383 sq. ft.1540 Ravinia Road, Charleston, WV 25314
MLS# 281113Listed by: OLD COLONY- New
 Listed by BHGRE$35,000Active3 beds 1 baths1,100 sq. ft.
Listed by BHGRE$35,000Active3 beds 1 baths1,100 sq. ft.729 York Avenue, Charleston, WV 25387
MLS# 281111Listed by: BETTER HOMES AND GARDENS REAL ESTATE CENTRAL - New
 $19,900Active5.9 Acres
$19,900Active5.9 Acres0 Utah Hollow Road, Charleston, WV 25312
MLS# 281094Listed by: HIGHLEY BLESSED REALTY, LLC  $164,900Active3 beds 2 baths1,728 sq. ft.
$164,900Active3 beds 2 baths1,728 sq. ft.2225 Lilly Drive, Charleston, WV 25320
MLS# 280905Listed by: OLD COLONY
