424 Porter Road, Charleston, WV 25314
Local realty services provided by:Better Homes and Gardens Real Estate Central
424 Porter Road,Charleston, WV 25314
$236,500
- 3 Beds
- 2 Baths
- 2,273 sq. ft.
- Single family
- Active
Listed by:ben adkins
Office:old colony
MLS#:278677
Source:WV_KVBOR
Price summary
- Price:$236,500
- Price per sq. ft.:$104.05
About this home
Discover this spacious brick ranch-style home situated on a peaceful .88-acre lot. The main level offers a generous living room, perfect for gatherings, along with an eat-in kitchen designed for convenience and comfort. The primary suite features a full bathroom with a walk-in shower, creating a private retreat. Step out onto the large back deck—ideal for outdoor entertaining and relaxing moments.
The finished lower level includes a large family room w/ wood burning stove, and recreation room, perfect for fun and leisure, along with a utility room and plenty of storage space to accommodate all your needs. The property also boasts a 3-car carport, providing ample covered parking and added privacy as well as an outdoor storage building. Located conveniently close to Interstate highways and just minutes from downtown, this home combines tranquility with easy access to city amenities. Don't miss the opportunity to make this wonderful property your new home!
Contact an agent
Home facts
- Year built:1968
- Listing ID #:278677
- Added:115 day(s) ago
- Updated:October 02, 2025 at 03:41 PM
Rooms and interior
- Bedrooms:3
- Total bathrooms:2
- Full bathrooms:2
- Living area:2,273 sq. ft.
Heating and cooling
- Cooling:Central Air
- Heating:Forced Air, Gas
Structure and exterior
- Roof:Composition, Shingle
- Year built:1968
- Building area:2,273 sq. ft.
Schools
- High school:Capital
- Middle school:Horace Mann
- Elementary school:Kanawha City
Utilities
- Water:Public
- Sewer:Public Sewer
Finances and disclosures
- Price:$236,500
- Price per sq. ft.:$104.05
- Tax amount:$857
New listings near 424 Porter Road
- New
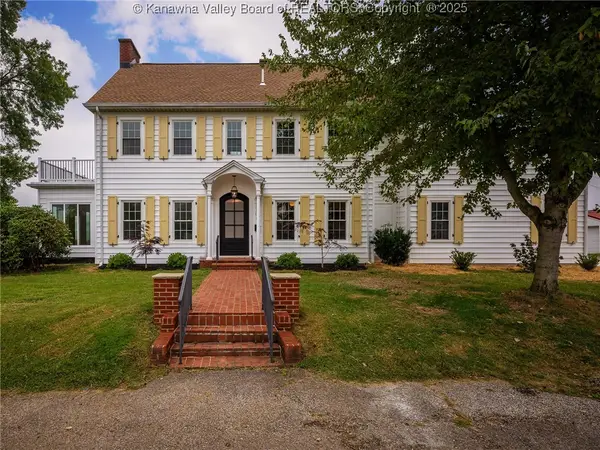 $1,399,000Active5 beds 4 baths4,039 sq. ft.
$1,399,000Active5 beds 4 baths4,039 sq. ft.3301 Kanawha Avenue Se, Charleston, WV 25304
MLS# 280506Listed by: FATHOM REALTY LLC - New
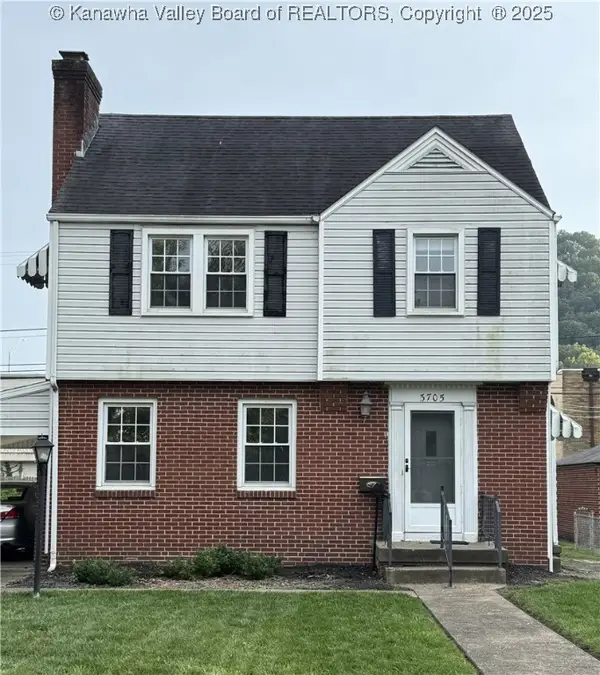 $169,900Active3 beds 1 baths1,071 sq. ft.
$169,900Active3 beds 1 baths1,071 sq. ft.3705 Noyes Avenue Se, Charleston, WV 25304
MLS# 280471Listed by: FATHOM REALTY LLC - New
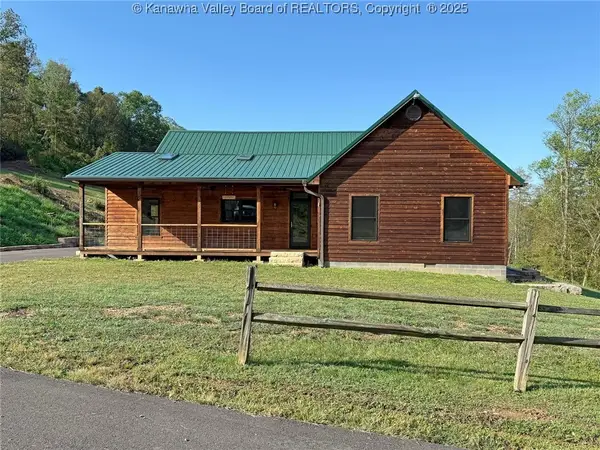 $850,000Active3 beds 2 baths1,532 sq. ft.
$850,000Active3 beds 2 baths1,532 sq. ft.1406 Holmes Hollow Road, Charleston, WV 25312
MLS# 280476Listed by: HIGHLEY BLESSED REALTY, LLC - New
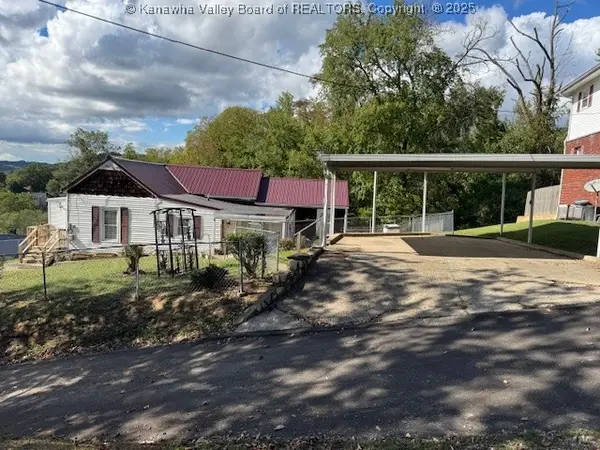 $159,000Active2 beds 2 baths1,750 sq. ft.
$159,000Active2 beds 2 baths1,750 sq. ft.512 Price Street, Charleston, WV 25302
MLS# 280467Listed by: RUNYAN & ASSOCIATES REALTORS - New
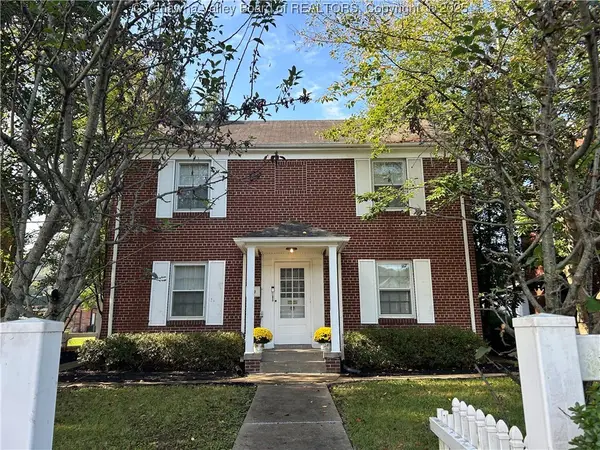 $275,000Active3 beds 2 baths1,536 sq. ft.
$275,000Active3 beds 2 baths1,536 sq. ft.5307 Noyes Avenue, Charleston, WV 25304
MLS# 280459Listed by: OLD COLONY - New
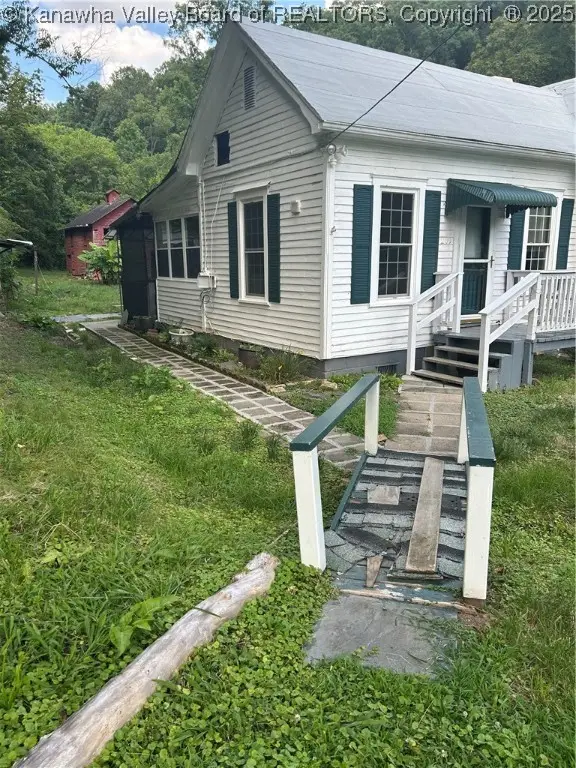 Listed by BHGRE$90,000Active2 beds 1 baths1,117 sq. ft.
Listed by BHGRE$90,000Active2 beds 1 baths1,117 sq. ft.209 Dewberry Lane, Charleston, WV 25313
MLS# 280460Listed by: BETTER HOMES AND GARDENS REAL ESTATE CENTRAL - New
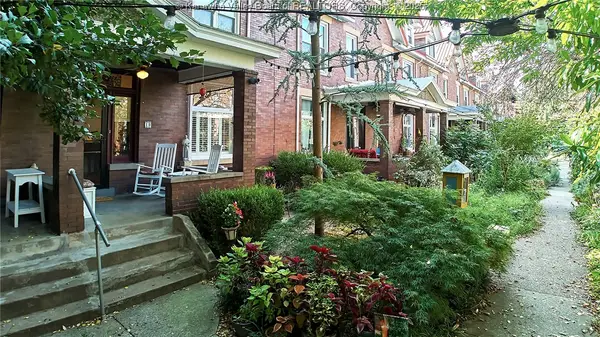 Listed by BHGRE$240,000Active3 beds 2 baths2,384 sq. ft.
Listed by BHGRE$240,000Active3 beds 2 baths2,384 sq. ft.10 Arlington Court, Charleston, WV 25301
MLS# 280429Listed by: BETTER HOMES AND GARDENS REAL ESTATE CENTRAL - New
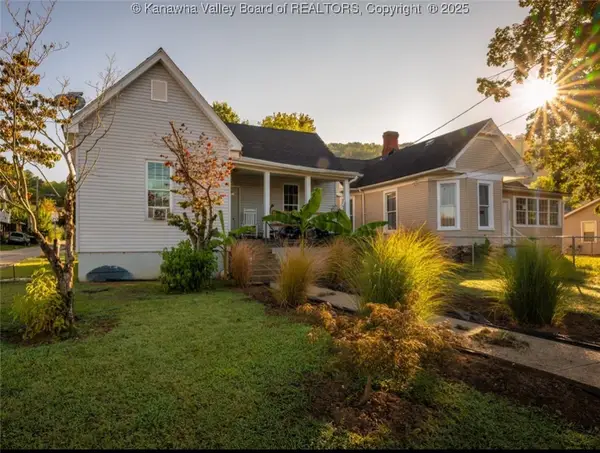 $115,000Active2 beds 1 baths1,208 sq. ft.
$115,000Active2 beds 1 baths1,208 sq. ft.1550 Hansford Street, Charleston, WV 25311
MLS# 280391Listed by: EXP REALTY, LLC - New
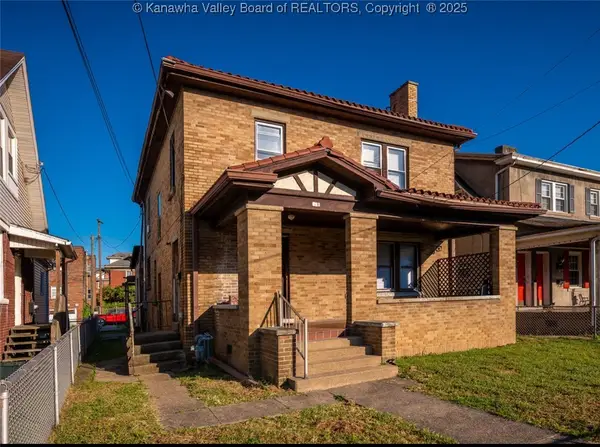 $144,900Active-- beds -- baths2,530 sq. ft.
$144,900Active-- beds -- baths2,530 sq. ft.521 Maxwell Street, Charleston, WV 25311
MLS# 280393Listed by: EXP REALTY, LLC - New
 Listed by BHGRE$215,000Active3 beds 2 baths1,984 sq. ft.
Listed by BHGRE$215,000Active3 beds 2 baths1,984 sq. ft.6551 Roosevelt Avenue, Charleston, WV 25304
MLS# 280431Listed by: BETTER HOMES AND GARDENS REAL ESTATE CENTRAL
