502 Kanawha Boulevard W, Charleston, WV 25302
Local realty services provided by:Better Homes and Gardens Real Estate Central
502 Kanawha Boulevard W,Charleston, WV 25302
$350,000
- 4 Beds
- 4 Baths
- 3,133 sq. ft.
- Single family
- Active
Listed by: cara james
Office: village realty group, inc.
MLS#:279273
Source:WV_KVBOR
Price summary
- Price:$350,000
- Price per sq. ft.:$111.71
About this home
Welcome to this beautifully maintained and spacious corner lot home offering the perfect blend of timeless character, convenience, and location! Inside you’ll find elegant archways with pocket doors, six gas fireplaces, hardwood floors, and contemporary kitchen. Featuring 4 bedrooms, 1 full bathroom with marble tile and custom walk-in shower, 1 full bathroom with jetted tub, 2 half bathrooms, and an oversized attached 2 car garage. The third level bedroom offers a wet bar with refrigerator or can be used as a recreational room. Step outside and take in the river views or enjoy a short walk to Magic Island Waterpark, downtown shops, restaurants, and community events - located approximately 1 mile from Live on the Levee! Formerly a successful Airbnb, this home blends classic charm with modern convenience making it perfect as a full-time residence or income-generating investment.
Contact an agent
Home facts
- Year built:1913
- Listing ID #:279273
- Added:211 day(s) ago
- Updated:February 11, 2026 at 04:18 PM
Rooms and interior
- Bedrooms:4
- Total bathrooms:4
- Full bathrooms:2
- Half bathrooms:2
- Living area:3,133 sq. ft.
Heating and cooling
- Cooling:Central Air, Wall Units
- Heating:Forced Air, Gas, Wall Furnace
Structure and exterior
- Roof:Composition, Shingle
- Year built:1913
- Building area:3,133 sq. ft.
Schools
- High school:Capital
- Middle school:West Side
- Elementary school:Westside/Mary C. Snow
Utilities
- Water:Public
- Sewer:Public Sewer
Finances and disclosures
- Price:$350,000
- Price per sq. ft.:$111.71
- Tax amount:$2,329
New listings near 502 Kanawha Boulevard W
- New
 Listed by BHGRE$140,000Active3 beds 2 baths1,350 sq. ft.
Listed by BHGRE$140,000Active3 beds 2 baths1,350 sq. ft.4203 Venable Avenue, Charleston, WV 25304
MLS# 282040Listed by: BETTER HOMES AND GARDENS REAL ESTATE CENTRAL - New
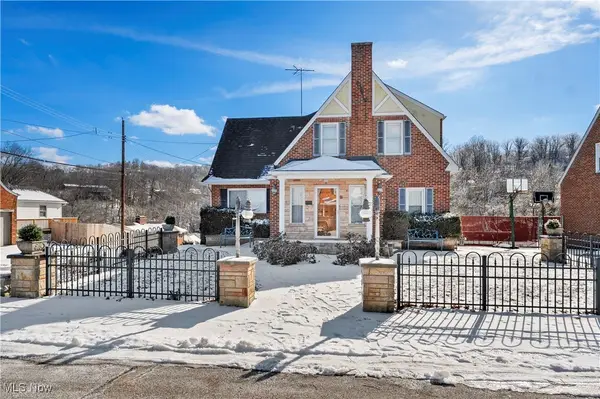 $285,000Active3 beds 3 baths3,638 sq. ft.
$285,000Active3 beds 3 baths3,638 sq. ft.518 Highland Avenue, Charleston, WV 25303
MLS# 5185360Listed by: KEY MOVE REALTY LLC 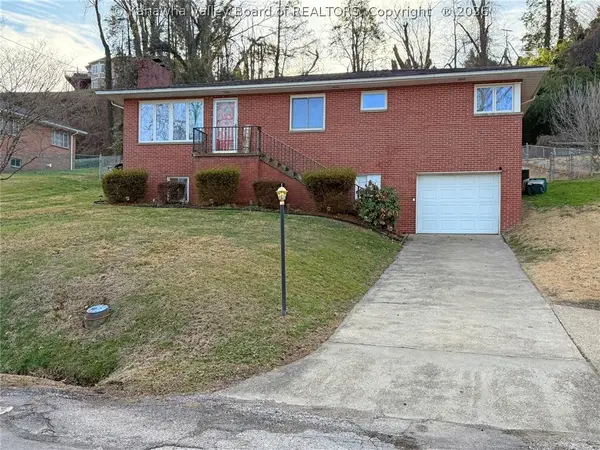 $225,000Pending4 beds 2 baths1,440 sq. ft.
$225,000Pending4 beds 2 baths1,440 sq. ft.303 Knollwood Drive, Charleston, WV 25302
MLS# 282000Listed by: CORNERSTONE REALTY, LLC- New
 $289,000Active3 beds 2 baths2,144 sq. ft.
$289,000Active3 beds 2 baths2,144 sq. ft.4506 Noyes Avenue, Charleston, WV 25304
MLS# 281999Listed by: OLD COLONY - Open Sat, 12 to 2pmNew
 Listed by BHGRE$199,500Active3 beds 2 baths1,500 sq. ft.
Listed by BHGRE$199,500Active3 beds 2 baths1,500 sq. ft.302 Antler Drive, Charleston, WV 25314
MLS# 281993Listed by: BETTER HOMES AND GARDENS REAL ESTATE CENTRAL - New
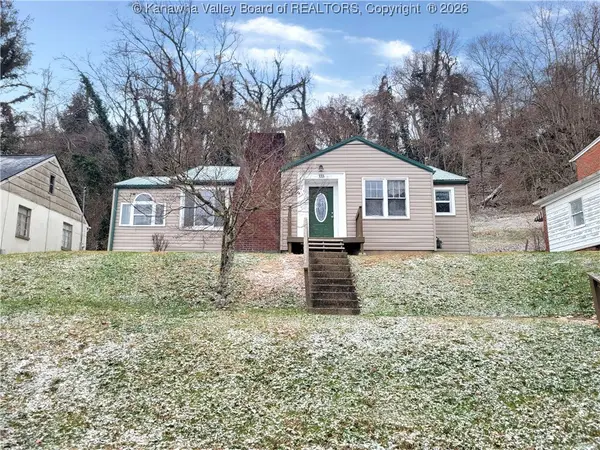 $74,900Active3 beds 2 baths1,751 sq. ft.
$74,900Active3 beds 2 baths1,751 sq. ft.333 Knollwood Drive, Charleston, WV 25302
MLS# 281992Listed by: THE PROPERTY CENTER 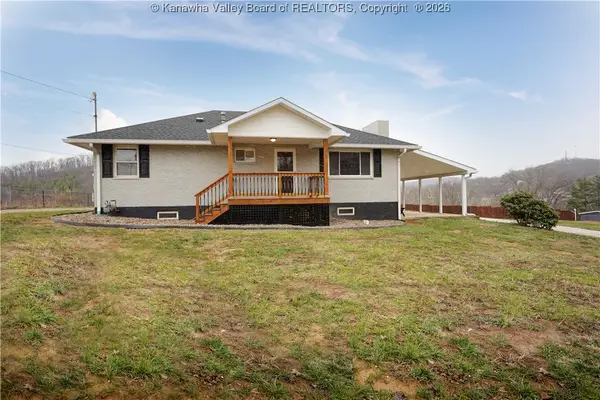 Listed by BHGRE$299,900Pending-- beds -- baths2,816 sq. ft.
Listed by BHGRE$299,900Pending-- beds -- baths2,816 sq. ft.5148 Big Tyler Road, Charleston, WV 25313
MLS# 281984Listed by: BETTER HOMES AND GARDENS REAL ESTATE CENTRAL- New
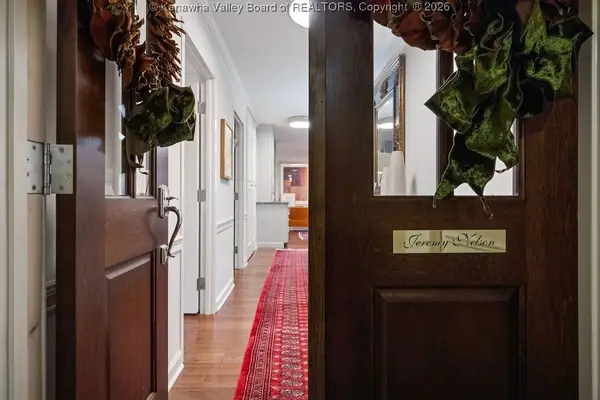 $675,000Active3 beds 3 baths2,086 sq. ft.
$675,000Active3 beds 3 baths2,086 sq. ft.1578 Kanawha Boulevard E #3D, Charleston, WV 25311
MLS# 281963Listed by: BERKSHIRE HATHAWAY HOME SERVICES PROFESSIONAL REAL - New
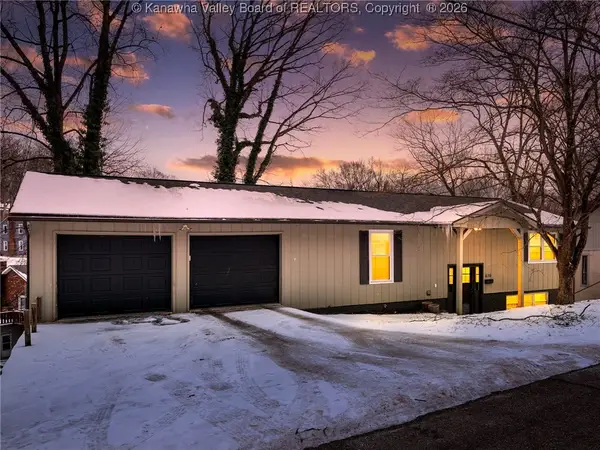 Listed by BHGRE$229,900Active4 beds 3 baths2,352 sq. ft.
Listed by BHGRE$229,900Active4 beds 3 baths2,352 sq. ft.630 Jane Street, Charleston, WV 25302
MLS# 281968Listed by: BETTER HOMES AND GARDENS REAL ESTATE CENTRAL 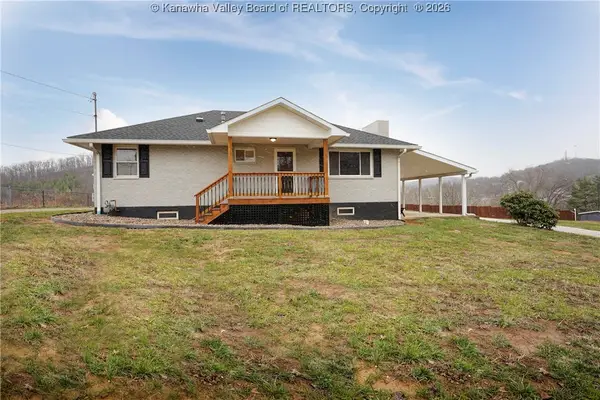 Listed by BHGRE$299,900Pending3 beds 2 baths2,240 sq. ft.
Listed by BHGRE$299,900Pending3 beds 2 baths2,240 sq. ft.5148 Big Tyler Road, Charleston, WV 25313
MLS# 281982Listed by: BETTER HOMES AND GARDENS REAL ESTATE CENTRAL

