5121 Elaine Drive, Charleston, WV 25306
Local realty services provided by:Better Homes and Gardens Real Estate Central
5121 Elaine Drive,Charleston, WV 25306
$177,000
- 3 Beds
- 2 Baths
- 2,137 sq. ft.
- Single family
- Pending
Listed by:joshua given
Office:runyan & associates realtors
MLS#:279716
Source:WV_KVBOR
Price summary
- Price:$177,000
- Price per sq. ft.:$82.83
About this home
Remarks- On a corner lot this beautifully remodeled stone home offers a BRAND NEW HVAC SYSTEM with a 5 year transferable warranty accompanied by new windows, new doors and all new flooring. Spacious living room accompanied on the main level by the master suite and updated kitchen with butcher block countertops. The upstairs boasts two comfortable bedrooms and one full bathroom.
Contact an agent
Home facts
- Year built:1949
- Listing ID #:279716
- Added:105 day(s) ago
- Updated:October 03, 2025 at 07:44 AM
Rooms and interior
- Bedrooms:3
- Total bathrooms:2
- Full bathrooms:1
- Half bathrooms:1
- Living area:2,137 sq. ft.
Heating and cooling
- Cooling:Central Air, Electric
- Heating:Forced Air, Gas, Individual, Space Heater
Structure and exterior
- Roof:Metal
- Year built:1949
- Building area:2,137 sq. ft.
Schools
- High school:Riverside
- Middle school:Dupont
- Elementary school:Malden
Utilities
- Water:Public
- Sewer:Public Sewer
Finances and disclosures
- Price:$177,000
- Price per sq. ft.:$82.83
- Tax amount:$172
New listings near 5121 Elaine Drive
- New
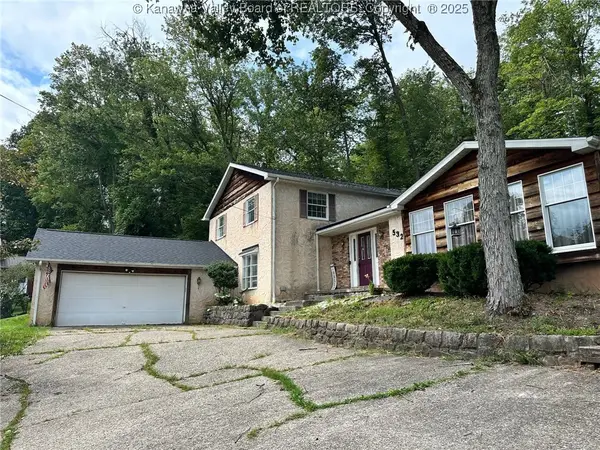 $360,000Active5 beds 4 baths3,046 sq. ft.
$360,000Active5 beds 4 baths3,046 sq. ft.5323 Stephen Way, Charleston, WV 25313
MLS# 280528Listed by: OLD COLONY - New
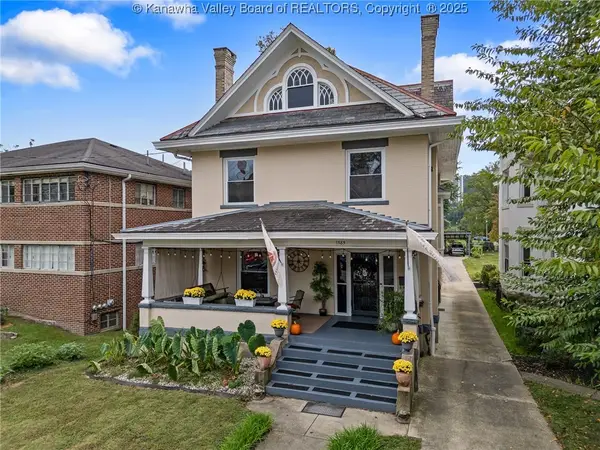 $525,000Active4 beds 3 baths3,462 sq. ft.
$525,000Active4 beds 3 baths3,462 sq. ft.1585 Virginia Street E, Charleston, WV 25301
MLS# 280494Listed by: OLD COLONY - New
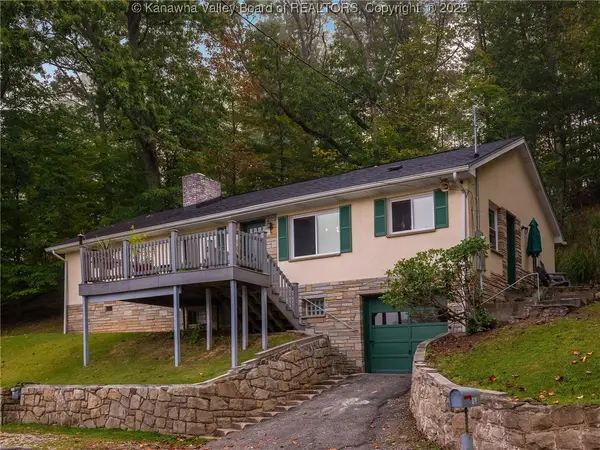 $195,000Active3 beds 1 baths1,843 sq. ft.
$195,000Active3 beds 1 baths1,843 sq. ft.1538 Clark Road, Charleston, WV 25314
MLS# 280504Listed by: ADVANTAGE REAL ESTATE - New
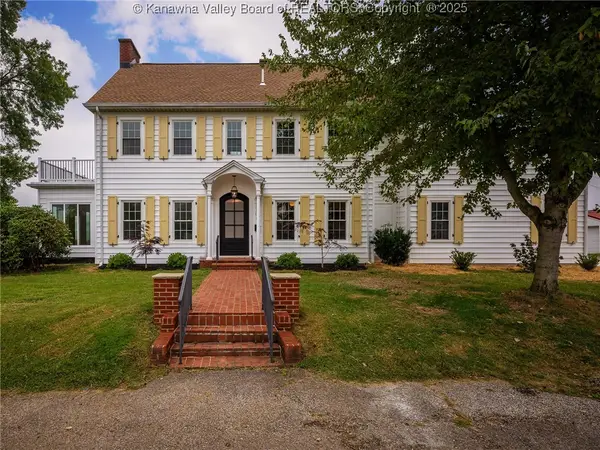 $1,399,000Active5 beds 4 baths4,039 sq. ft.
$1,399,000Active5 beds 4 baths4,039 sq. ft.3301 Kanawha Avenue Se, Charleston, WV 25304
MLS# 280506Listed by: FATHOM REALTY LLC - New
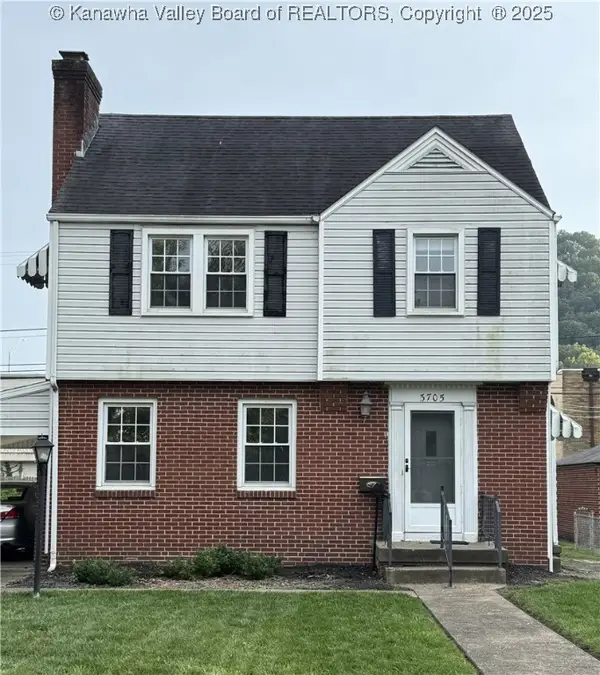 $169,900Active3 beds 1 baths1,071 sq. ft.
$169,900Active3 beds 1 baths1,071 sq. ft.3705 Noyes Avenue Se, Charleston, WV 25304
MLS# 280471Listed by: FATHOM REALTY LLC - New
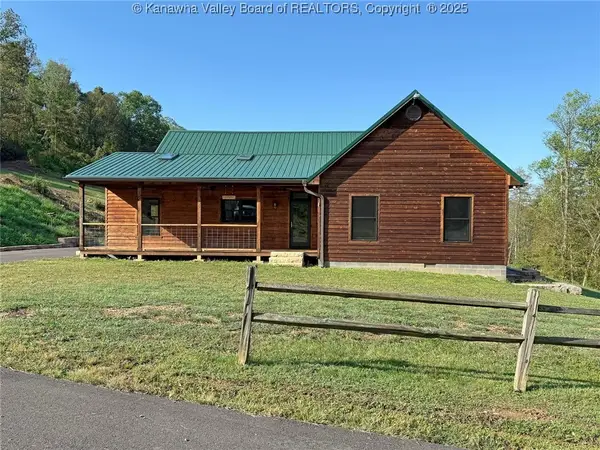 $850,000Active3 beds 2 baths1,532 sq. ft.
$850,000Active3 beds 2 baths1,532 sq. ft.1406 Holmes Hollow Road, Charleston, WV 25312
MLS# 280476Listed by: HIGHLEY BLESSED REALTY, LLC - New
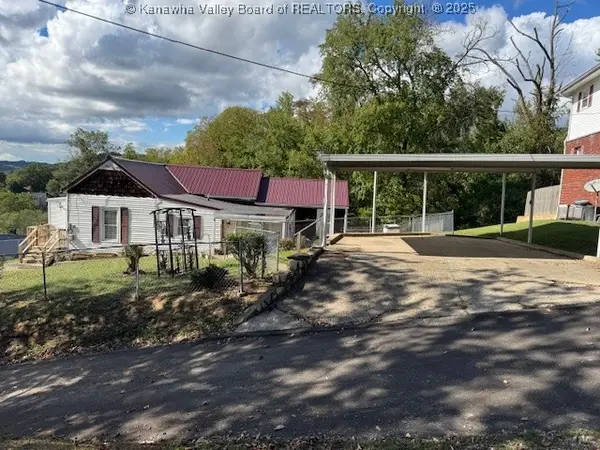 $159,000Active2 beds 2 baths1,750 sq. ft.
$159,000Active2 beds 2 baths1,750 sq. ft.512 Price Street, Charleston, WV 25302
MLS# 280467Listed by: RUNYAN & ASSOCIATES REALTORS - New
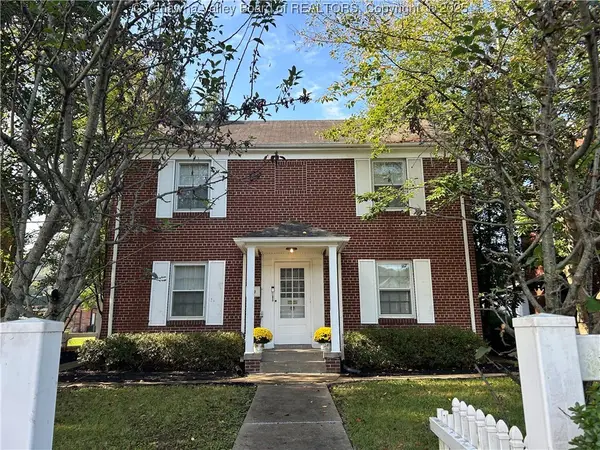 $275,000Active3 beds 2 baths1,536 sq. ft.
$275,000Active3 beds 2 baths1,536 sq. ft.5307 Noyes Avenue, Charleston, WV 25304
MLS# 280459Listed by: OLD COLONY - New
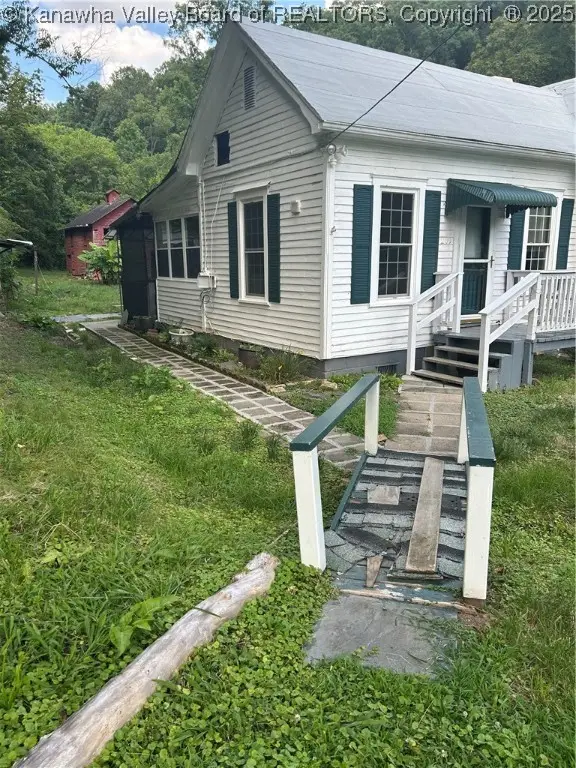 Listed by BHGRE$90,000Active2 beds 1 baths1,117 sq. ft.
Listed by BHGRE$90,000Active2 beds 1 baths1,117 sq. ft.209 Dewberry Lane, Charleston, WV 25313
MLS# 280460Listed by: BETTER HOMES AND GARDENS REAL ESTATE CENTRAL - New
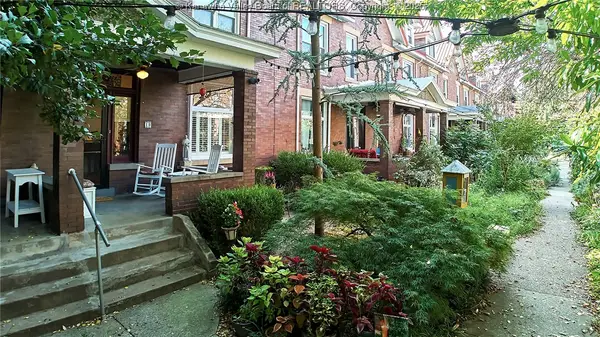 Listed by BHGRE$240,000Active3 beds 2 baths2,384 sq. ft.
Listed by BHGRE$240,000Active3 beds 2 baths2,384 sq. ft.10 Arlington Court, Charleston, WV 25301
MLS# 280429Listed by: BETTER HOMES AND GARDENS REAL ESTATE CENTRAL
