7018 Kanawha Farm Circle, Charleston, WV 25312
Local realty services provided by:Better Homes and Gardens Real Estate Central
7018 Kanawha Farm Circle,Charleston, WV 25312
$209,900
- 3 Beds
- 3 Baths
- 1,925 sq. ft.
- Single family
- Pending
Listed by:margo h. teeter
Office:old colony
MLS#:277631
Source:WV_KVBOR
Price summary
- Price:$209,900
- Price per sq. ft.:$109.04
About this home
Nestled deep in the sought-after community of Laurel Meadows, this well-maintained home offers peaceful living just outside the city. Positioned on a spacious 0.33-acre lot with no rear neighbors, it backs to a serene canopy of mature trees with an upper flat open area, ideal for those who value outdoor space and uninterrupted views. Spanning approximately 1,925 square feet, the interior features 3 bedrooms, 2.5 bathrooms, a light-filled main living and open dining area, and a large lower-level family room with full bath plus laundry room. The kitchen is equipped with recently updated stainless steel appliances, making it move-in ready with modern touches. A screened-in porch extends year-round enjoyment of the outdoors, while the generous yard invites endless possibilities. Low annual HOA dues reflect the neighborhood’s commitment to affordability and upkeep. Ideal choice for those seeking proximity to Charleston without sacrificing privacy or long-term value.
Contact an agent
Home facts
- Year built:1976
- Listing ID #:277631
- Added:181 day(s) ago
- Updated:October 03, 2025 at 07:44 AM
Rooms and interior
- Bedrooms:3
- Total bathrooms:3
- Full bathrooms:2
- Half bathrooms:1
- Living area:1,925 sq. ft.
Heating and cooling
- Cooling:Heat Pump
- Heating:Heat Pump
Structure and exterior
- Roof:Composition, Shingle
- Year built:1976
- Building area:1,925 sq. ft.
Schools
- High school:Sissonville
- Middle school:Sissonville
- Elementary school:Flinn
Utilities
- Water:Public
- Sewer:Public Sewer
Finances and disclosures
- Price:$209,900
- Price per sq. ft.:$109.04
- Tax amount:$874
New listings near 7018 Kanawha Farm Circle
- New
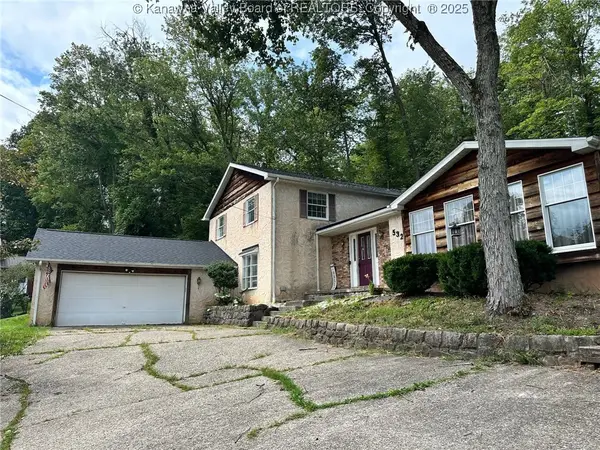 $360,000Active5 beds 4 baths3,046 sq. ft.
$360,000Active5 beds 4 baths3,046 sq. ft.5323 Stephen Way, Charleston, WV 25313
MLS# 280528Listed by: OLD COLONY - New
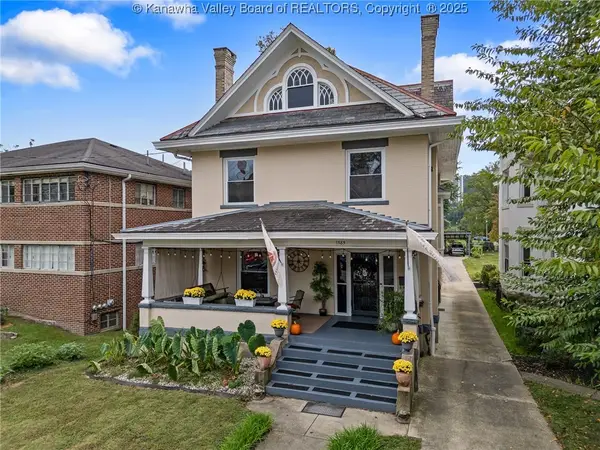 $525,000Active4 beds 3 baths3,462 sq. ft.
$525,000Active4 beds 3 baths3,462 sq. ft.1585 Virginia Street E, Charleston, WV 25301
MLS# 280494Listed by: OLD COLONY - New
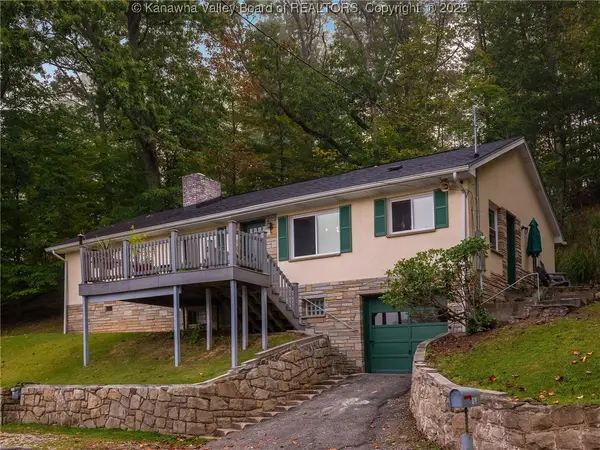 $195,000Active3 beds 1 baths1,843 sq. ft.
$195,000Active3 beds 1 baths1,843 sq. ft.1538 Clark Road, Charleston, WV 25314
MLS# 280504Listed by: ADVANTAGE REAL ESTATE - New
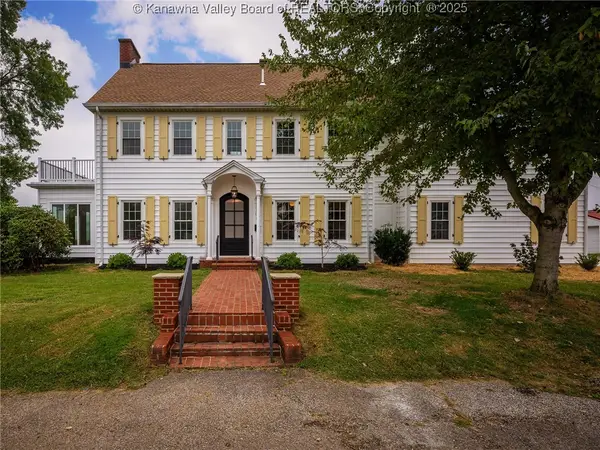 $1,399,000Active5 beds 4 baths4,039 sq. ft.
$1,399,000Active5 beds 4 baths4,039 sq. ft.3301 Kanawha Avenue Se, Charleston, WV 25304
MLS# 280506Listed by: FATHOM REALTY LLC - New
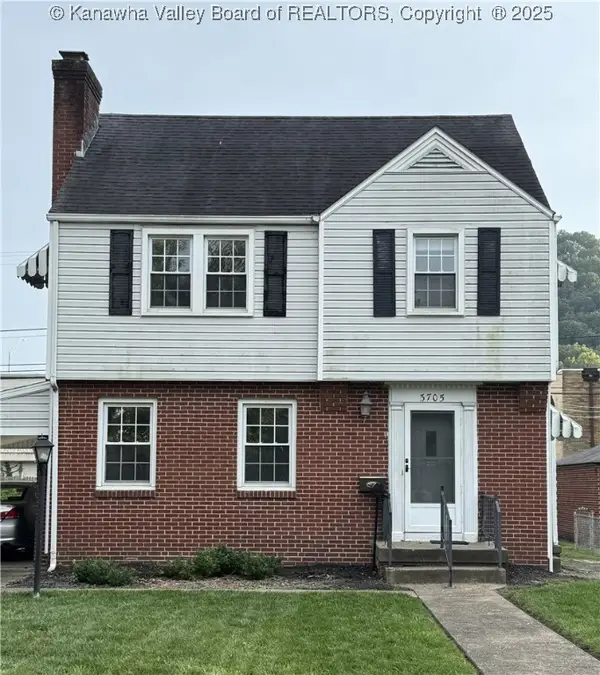 $169,900Active3 beds 1 baths1,071 sq. ft.
$169,900Active3 beds 1 baths1,071 sq. ft.3705 Noyes Avenue Se, Charleston, WV 25304
MLS# 280471Listed by: FATHOM REALTY LLC - New
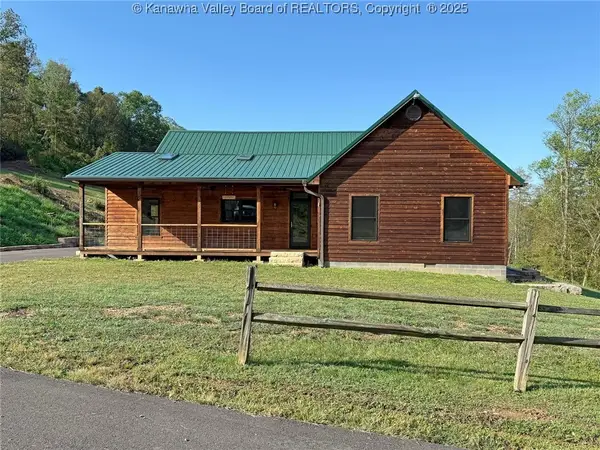 $850,000Active3 beds 2 baths1,532 sq. ft.
$850,000Active3 beds 2 baths1,532 sq. ft.1406 Holmes Hollow Road, Charleston, WV 25312
MLS# 280476Listed by: HIGHLEY BLESSED REALTY, LLC - New
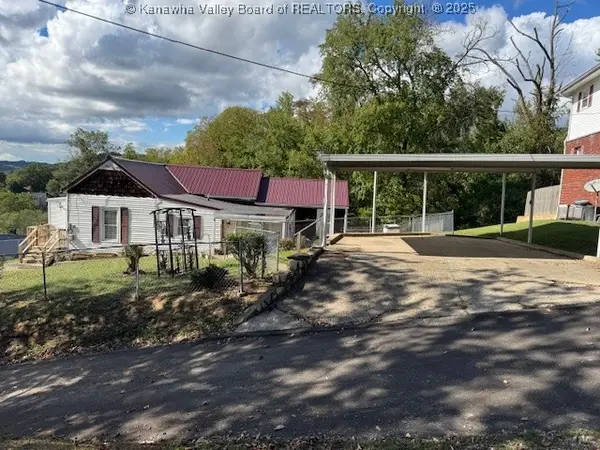 $159,000Active2 beds 2 baths1,750 sq. ft.
$159,000Active2 beds 2 baths1,750 sq. ft.512 Price Street, Charleston, WV 25302
MLS# 280467Listed by: RUNYAN & ASSOCIATES REALTORS - New
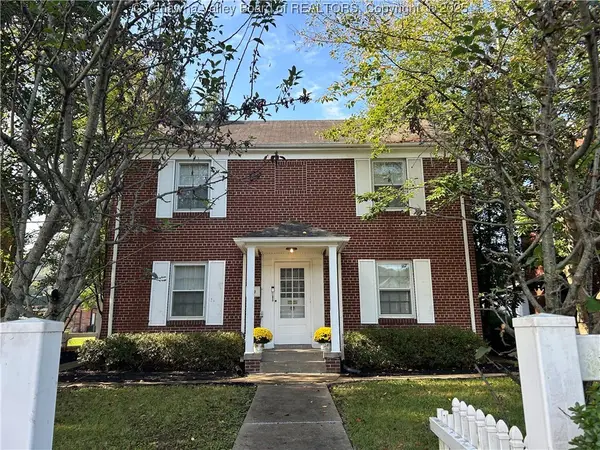 $275,000Active3 beds 2 baths1,536 sq. ft.
$275,000Active3 beds 2 baths1,536 sq. ft.5307 Noyes Avenue, Charleston, WV 25304
MLS# 280459Listed by: OLD COLONY - New
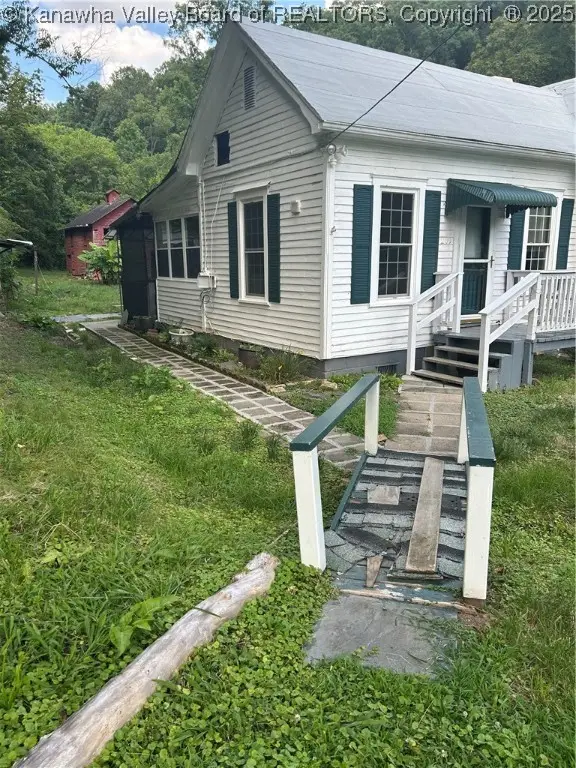 Listed by BHGRE$90,000Active2 beds 1 baths1,117 sq. ft.
Listed by BHGRE$90,000Active2 beds 1 baths1,117 sq. ft.209 Dewberry Lane, Charleston, WV 25313
MLS# 280460Listed by: BETTER HOMES AND GARDENS REAL ESTATE CENTRAL - New
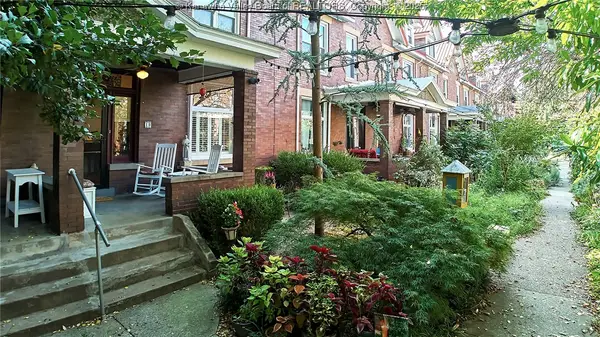 Listed by BHGRE$240,000Active3 beds 2 baths2,384 sq. ft.
Listed by BHGRE$240,000Active3 beds 2 baths2,384 sq. ft.10 Arlington Court, Charleston, WV 25301
MLS# 280429Listed by: BETTER HOMES AND GARDENS REAL ESTATE CENTRAL
