901 Evanwood Road, Charleston, WV 25314
Local realty services provided by:Better Homes and Gardens Real Estate Central
901 Evanwood Road,Charleston, WV 25314
$399,999
- 8 Beds
- 4 Baths
- 4,339 sq. ft.
- Single family
- Pending
Listed by: traci thomas wells
Office: re/max clarity
MLS#:280712
Source:WV_KVBOR
Price summary
- Price:$399,999
- Price per sq. ft.:$92.19
About this home
Welcome to 901 Evanwood Road, where modern comfort meets mountain serenity! Nestled on a quiet dead-end street, this beautifully renovated 8-bedroom, 4-bath home offers 4,339 sq ft of impressive living space and breathtaking mountain views within a top-rated school district. The main level features true convenience with a primary suite, second bedroom, laundry, home office, and a spacious family room that opens to the updated kitchen—perfect for everyday living or entertaining. Upstairs, you’ll find additional bedrooms ideal for guests, office space or craft rooms. The fully finished lower level expands your options with a large rec room, extra bedroom, second laundry with included washer/dryer, and plenty of flexible space for relaxation or extended living. Beautifully maintained and perfectly located, this home combines peace, privacy, and modern style—all in one remarkable setting!
Contact an agent
Home facts
- Year built:1951
- Listing ID #:280712
- Added:55 day(s) ago
- Updated:November 25, 2025 at 06:53 PM
Rooms and interior
- Bedrooms:8
- Total bathrooms:4
- Full bathrooms:4
- Living area:4,339 sq. ft.
Heating and cooling
- Cooling:Central Air
- Heating:Electric, Forced Air
Structure and exterior
- Roof:Composition, Shingle
- Year built:1951
- Building area:4,339 sq. ft.
Schools
- High school:G. Washington
- Middle school:John Adams
- Elementary school:Weberwood
Utilities
- Water:Public
- Sewer:Public Sewer
Finances and disclosures
- Price:$399,999
- Price per sq. ft.:$92.19
- Tax amount:$3,488
New listings near 901 Evanwood Road
- New
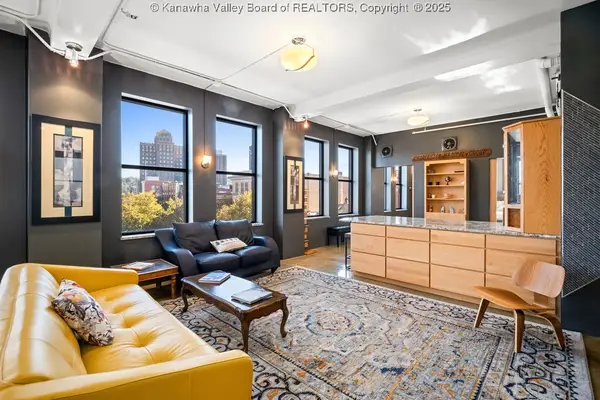 $749,000Active3 beds 2 baths2,900 sq. ft.
$749,000Active3 beds 2 baths2,900 sq. ft.109 Capitol Street #400, Charleston, WV 25301
MLS# 281447Listed by: OLD COLONY 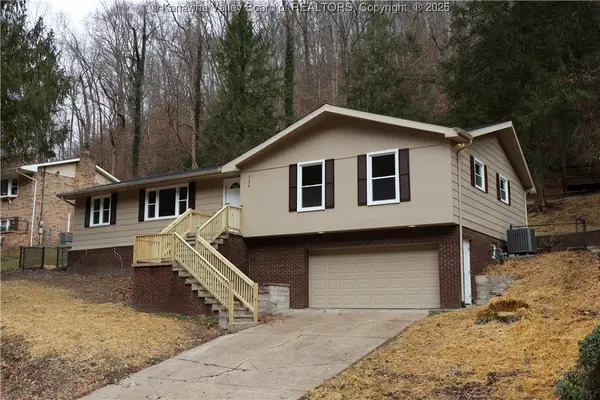 $269,000Pending3 beds 2 baths2,515 sq. ft.
$269,000Pending3 beds 2 baths2,515 sq. ft.726 Chappell Road, Charleston, WV 25304
MLS# 281440Listed by: OLD COLONY- New
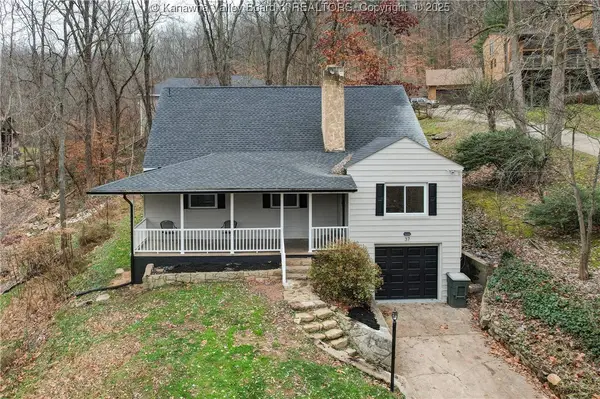 Listed by BHGRE$269,000Active5 beds 2 baths3,017 sq. ft.
Listed by BHGRE$269,000Active5 beds 2 baths3,017 sq. ft.37 Lake Shore Drive, Charleston, WV 25313
MLS# 281432Listed by: BETTER HOMES AND GARDENS REAL ESTATE CENTRAL - New
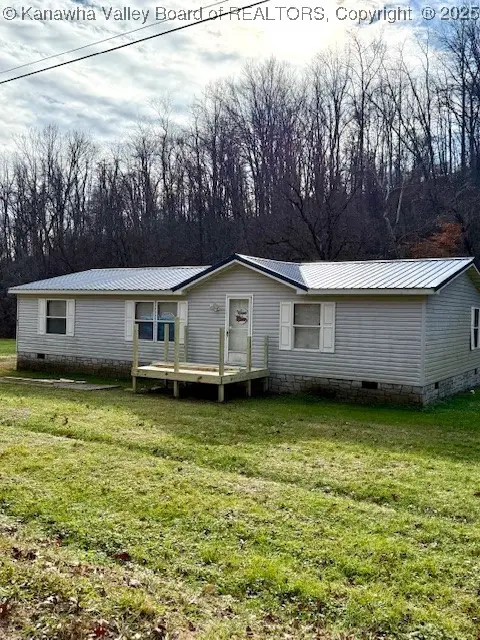 $175,000Active3 beds 2 baths1,440 sq. ft.
$175,000Active3 beds 2 baths1,440 sq. ft.211 Maxine Drive, Charleston, WV 25312
MLS# 281434Listed by: HIGHLEY BLESSED REALTY, LLC - New
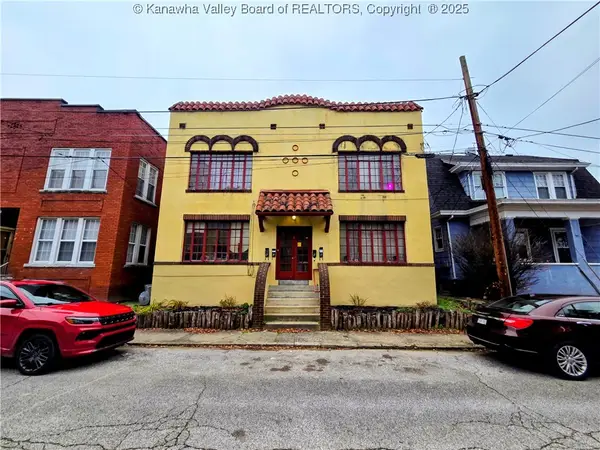 $209,900Active-- beds -- baths3,500 sq. ft.
$209,900Active-- beds -- baths3,500 sq. ft.1611 Franklin Avenue, Charleston, WV 25311
MLS# 281401Listed by: ROLSTON AND COMPANY - New
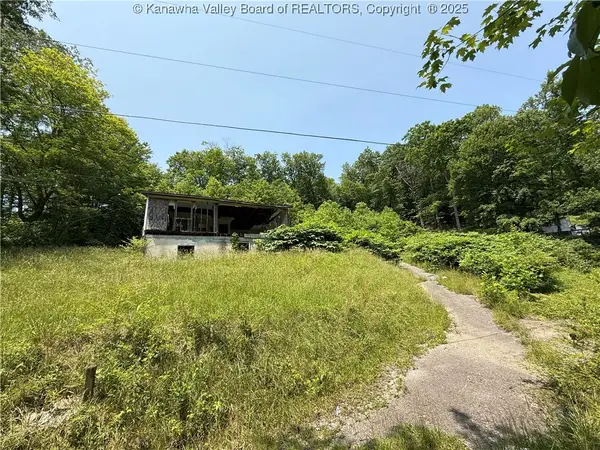 Listed by BHGRE$17,500Active0 Acres
Listed by BHGRE$17,500Active0 Acres99 - 103 Pine Street, Charleston, WV 25311
MLS# 281433Listed by: BETTER HOMES AND GARDENS REAL ESTATE CENTRAL - New
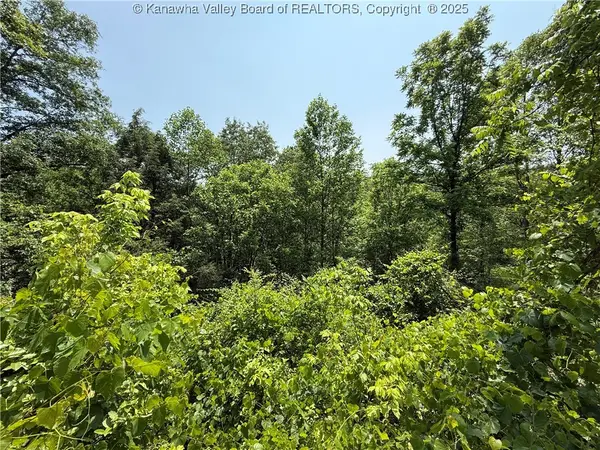 Listed by BHGRE$12,500Active1.7 Acres
Listed by BHGRE$12,500Active1.7 Acres225 Pine Street, Charleston, WV 25311
MLS# 281425Listed by: BETTER HOMES AND GARDENS REAL ESTATE CENTRAL - New
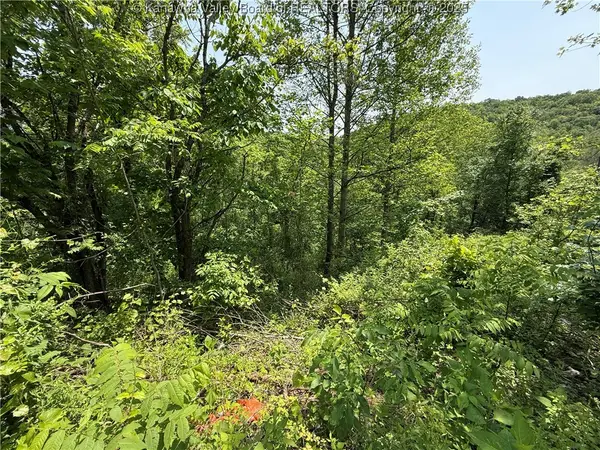 Listed by BHGRE$12,500Active0 Acres
Listed by BHGRE$12,500Active0 Acres160 Pine Street, Charleston, WV 25311
MLS# 281426Listed by: BETTER HOMES AND GARDENS REAL ESTATE CENTRAL - New
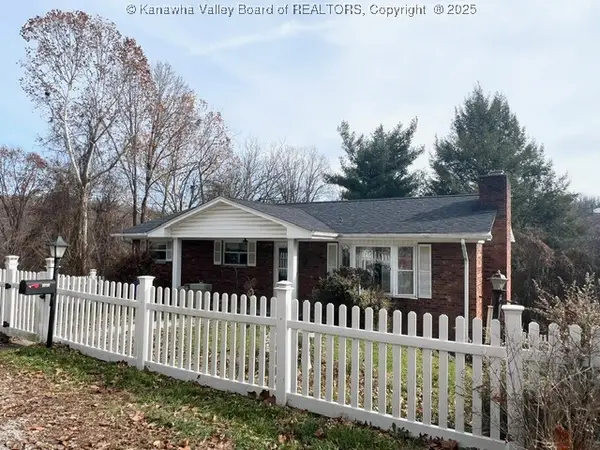 $249,000Active4 beds 3 baths2,480 sq. ft.
$249,000Active4 beds 3 baths2,480 sq. ft.1130 Lyndale Drive, Charleston, WV 25314
MLS# 281422Listed by: OLD COLONY 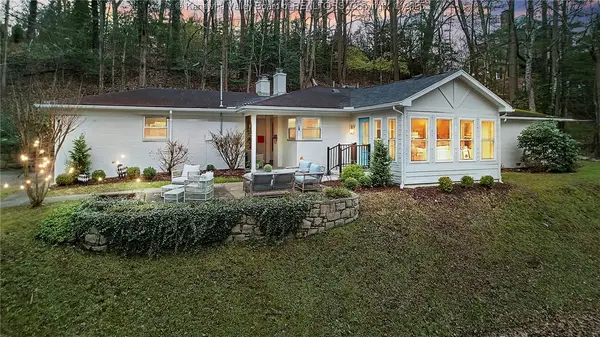 Listed by BHGRE$485,000Pending3 beds 3 baths2,659 sq. ft.
Listed by BHGRE$485,000Pending3 beds 3 baths2,659 sq. ft.918 Lower Ridgeway Road, Charleston, WV 25314
MLS# 281418Listed by: BETTER HOMES AND GARDENS REAL ESTATE CENTRAL
