927 Ridgemont Road, Charleston, WV 25314
Local realty services provided by:Better Homes and Gardens Real Estate Central
927 Ridgemont Road,Charleston, WV 25314
$399,000
- 5 Beds
- 3 Baths
- 3,800 sq. ft.
- Single family
- Pending
Listed by:
- Nick Campbell(304) 590 - 3002Better Homes and Gardens Real Estate Central
MLS#:280493
Source:WV_KVBOR
Price summary
- Price:$399,000
- Price per sq. ft.:$105
About this home
In Charleston’s coveted South Hills, this 1920 masterpiece doesn’t just exist—it speaks. From the moment you enter, you feel the history in refinished hardwoods, antique doors, fireplaces, and rotary phone shelves, yet every update proves it was built to last another century. A new roof, HVAC, and fully reimagined kitchen and baths give confidence, while the master suite shines with a spa-like retreat. The bedrooms are impressively large, the finished attic offers endless possibilities, and the laundry has been wisely moved upstairs for ease. The half-finished basement expands your living or entertaining space, while skyline views from nearly every front window remind you that this home is a statement—yesterday, today, and tomorrow. More than charm, more than updates, it’s proof that elegance never goes out of style.
Contact an agent
Home facts
- Year built:1920
- Listing ID #:280493
- Added:146 day(s) ago
- Updated:November 18, 2025 at 08:55 PM
Rooms and interior
- Bedrooms:5
- Total bathrooms:3
- Full bathrooms:2
- Half bathrooms:1
- Living area:3,800 sq. ft.
Heating and cooling
- Cooling:Central Air
- Heating:Electric, Forced Air
Structure and exterior
- Roof:Composition, Shingle
- Year built:1920
- Building area:3,800 sq. ft.
Schools
- High school:G. Washington
- Middle school:John Adams
- Elementary school:Overbrook
Utilities
- Water:Public
- Sewer:Public Sewer
Finances and disclosures
- Price:$399,000
- Price per sq. ft.:$105
- Tax amount:$1,943
New listings near 927 Ridgemont Road
- New
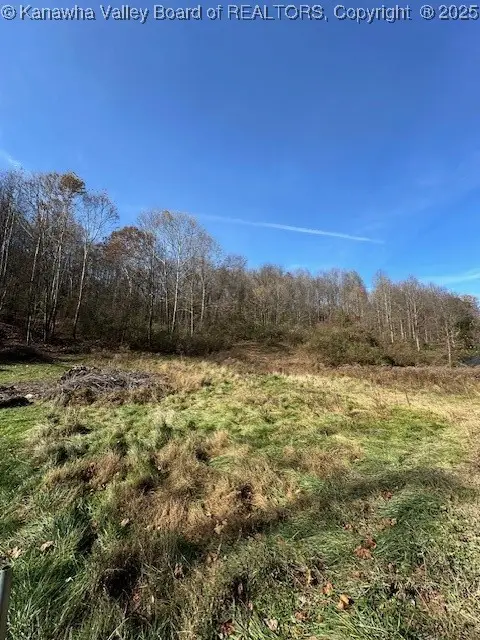 $25,000Active1.17 Acres
$25,000Active1.17 Acres213 Plantation Road, Charleston, WV 25312
MLS# 281185Listed by: HIGHLEY BLESSED REALTY, LLC - New
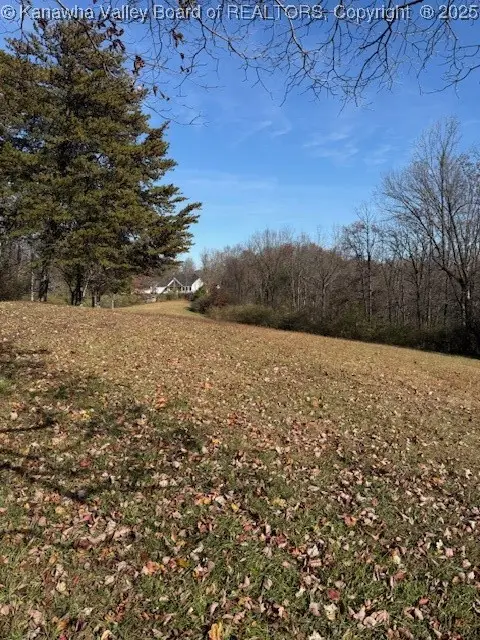 $35,000Active3.04 Acres
$35,000Active3.04 Acres329 Plantation Road, Charleston, WV 25312
MLS# 281192Listed by: HIGHLEY BLESSED REALTY, LLC - New
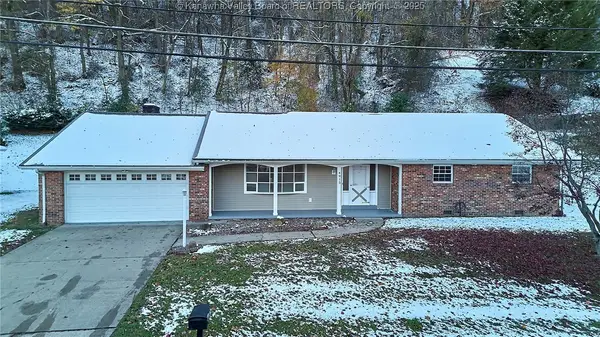 Listed by BHGRE$275,000Active3 beds 3 baths1,911 sq. ft.
Listed by BHGRE$275,000Active3 beds 3 baths1,911 sq. ft.4915 Chesterfield Avenue, Charleston, WV 25304
MLS# 281134Listed by: BETTER HOMES AND GARDENS REAL ESTATE CENTRAL - New
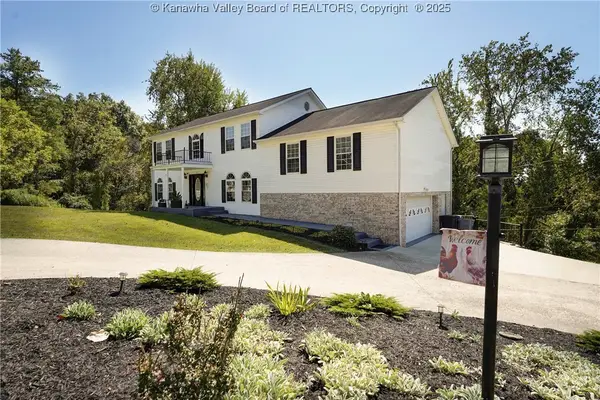 $569,000Active6 beds 4 baths3,683 sq. ft.
$569,000Active6 beds 4 baths3,683 sq. ft.1 Bridlewood Road, Charleston, WV 25314
MLS# 281174Listed by: BERKSHIRE HATHAWAY HS GER - New
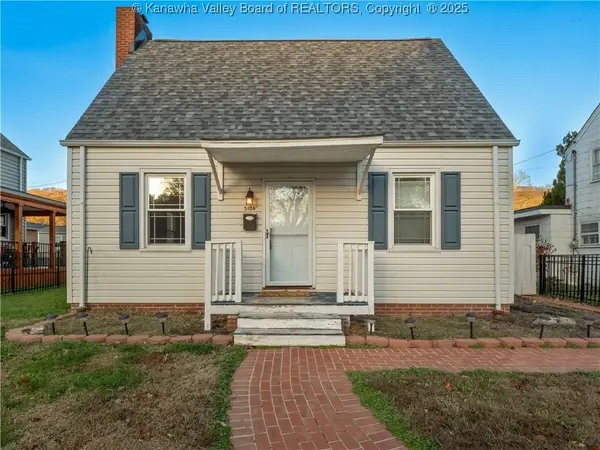 Listed by BHGRE$225,000Active3 beds 2 baths2,127 sq. ft.
Listed by BHGRE$225,000Active3 beds 2 baths2,127 sq. ft.5106 Staunton Avenue Se, Charleston, WV 25304
MLS# 281160Listed by: BETTER HOMES AND GARDENS REAL ESTATE CENTRAL - New
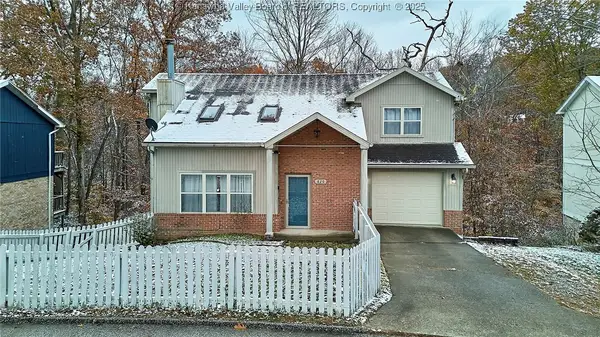 Listed by BHGRE$275,000Active3 beds 4 baths2,356 sq. ft.
Listed by BHGRE$275,000Active3 beds 4 baths2,356 sq. ft.820 Gordon Drive, South Charleston, WV 25303
MLS# 281133Listed by: BETTER HOMES AND GARDENS REAL ESTATE CENTRAL - New
 $37,500Active3 beds 1 baths1,236 sq. ft.
$37,500Active3 beds 1 baths1,236 sq. ft.1598 Kilby Street, Charleston, WV 25311
MLS# 281152Listed by: REALTY EXCHANGE COMMERCIAL/RES - New
 Listed by BHGRE$144,000Active3 beds 2 baths1,248 sq. ft.
Listed by BHGRE$144,000Active3 beds 2 baths1,248 sq. ft.923 Main Street, Charleston, WV 25302
MLS# 281143Listed by: BETTER HOMES AND GARDENS REAL ESTATE CENTRAL - New
 $130,000Active1 beds 1 baths640 sq. ft.
$130,000Active1 beds 1 baths640 sq. ft.2106 Kanawha Boulevard E #608, Charleston, WV 25311
MLS# 281141Listed by: CORNERSTONE REALTY, LLC  $75,000Pending11.9 Acres
$75,000Pending11.9 Acres262 Plantation Road, Charleston, WV 25312
MLS# 281139Listed by: HIGHLEY BLESSED REALTY, LLC
