908 Phoenix Avenue, Chester, WV 26034
Local realty services provided by:Better Homes and Gardens Real Estate Central
Listed by: lisa m straight
Office: lpt realty, llc.
MLS#:5145191
Source:OH_NORMLS
Price summary
- Price:$144,900
- Price per sq. ft.:$97.38
About this home
Welcome to this beautifully maintained home in the sought-after "Upper-End" of Chester. Imagine coming home to a place that feels comfortable and welcoming, with all the thoughtful details that make daily life easier.
Enter into the spacious foyer with room for a bench for shoe removal or a siting area to open mail. Invite guests into the bight airy living room or step directly into the dining with with space for large holiday meals or gatherings of friends. Not into formal meals? Revamp the room into a game room or home office! .
Enjoy the fresh new flooring in the charming kitchen with beautiful wood cabinetry, plenty of counterspace and enough room for the entire family to gather and share meals. Parking is never a hassle with your own well-kept, one-car detached garage. Enter through the back door with only a few steps into the home adding convenience with direct access into the kitchen to unload groceries.
Upstairs, you'll find 3 comfortably sized bedrooms that offer privacy and quiet. The large bathroom with fresh paint and new floors provides plenty of space to prepare for busy mornings. A full basement offers plenty of storage and houses the laundry and utility areas. Even better, there is another old school complete bath downstairs. You can leave it the way it is or you can close it in and update to a more modern layout. The shower is a simple stall shower, but the plumbing is in place to make the bath a modern marvel.
Relax on the covered front porch and connect with neighbors, or enjoy a quiet moment on the back porch overlooking the private, fenced-in backyard.
Enjoy comfortable living in this high-quality home, conveniently located near playgrounds, restaurants, & more. This is more than just a house, it's a place to call home. Best of all, there is a brand new price for a brand new year. Whether you are looking for your first home or a move up house, this home can exceed your needs! Ask for a tour now!.
Contact an agent
Home facts
- Year built:1904
- Listing ID #:5145191
- Added:158 day(s) ago
- Updated:January 09, 2026 at 03:11 PM
Rooms and interior
- Bedrooms:3
- Total bathrooms:2
- Full bathrooms:1
- Half bathrooms:1
- Living area:1,488 sq. ft.
Heating and cooling
- Cooling:Central Air
- Heating:Forced Air, Gas
Structure and exterior
- Roof:Asphalt, Fiberglass
- Year built:1904
- Building area:1,488 sq. ft.
- Lot area:0.07 Acres
Utilities
- Water:Public
- Sewer:Public Sewer
Finances and disclosures
- Price:$144,900
- Price per sq. ft.:$97.38
- Tax amount:$457 (2024)
New listings near 908 Phoenix Avenue
- New
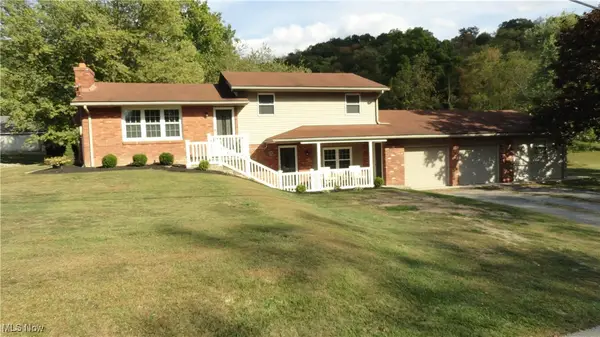 $425,000Active4 beds 3 baths1,641 sq. ft.
$425,000Active4 beds 3 baths1,641 sq. ft.964 Johnsonville Road, Chester, WV 26034
MLS# 5178750Listed by: CENTURY 21 GREATHOUSE REALTY, LLC 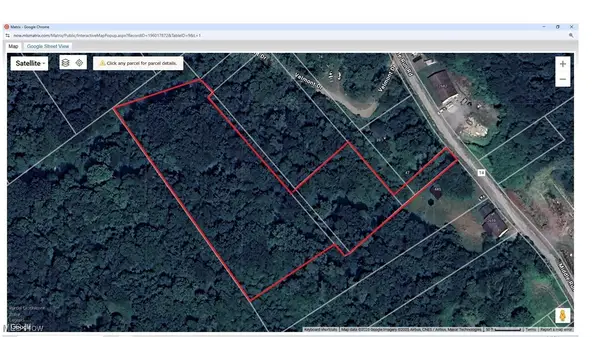 $20,000Active2.09 Acres
$20,000Active2.09 AcresTBD Middle Run Road, Chester, WV 26034
MLS# 5178082Listed by: CENTURY 21 GREATHOUSE REALTY, LLC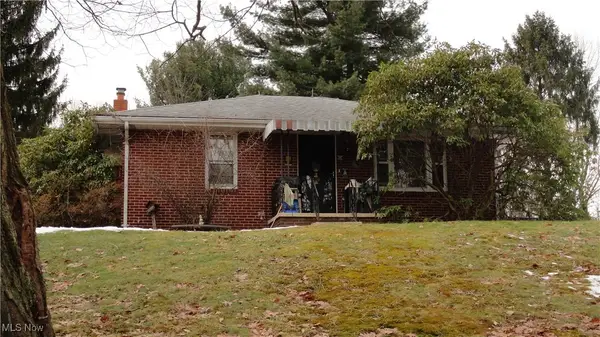 $129,500Active2 beds 2 baths832 sq. ft.
$129,500Active2 beds 2 baths832 sq. ft.24 Hawthorne Lane, Chester, WV 26034
MLS# 5178017Listed by: CENTURY 21 GREATHOUSE REALTY, LLC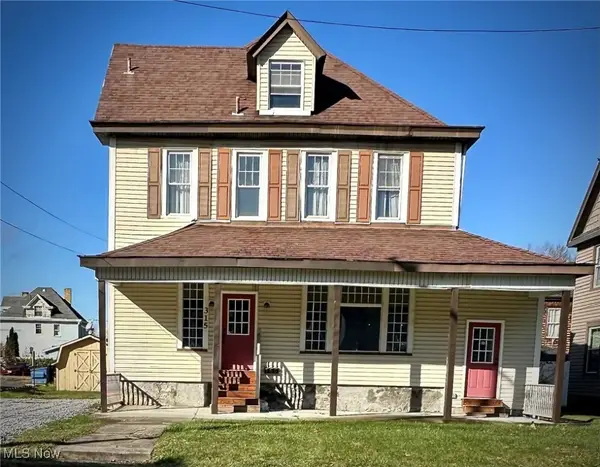 $154,500Active4 beds 3 baths2,561 sq. ft.
$154,500Active4 beds 3 baths2,561 sq. ft.315 Carolina Avenue, Chester, WV 26034
MLS# 5174815Listed by: EXP REALTY, LLC. $134,900Active3 beds 2 baths1,518 sq. ft.
$134,900Active3 beds 2 baths1,518 sq. ft.340 Indiana Avenue, Chester, WV 26034
MLS# 5173791Listed by: LPT REALTY, LLC $189,900Pending1 beds 1 baths948 sq. ft.
$189,900Pending1 beds 1 baths948 sq. ft.1313 Arner Road, Chester, WV 26034
MLS# 5172397Listed by: LPT REALTY, LLC $95,000Active2 beds 2 baths1,497 sq. ft.
$95,000Active2 beds 2 baths1,497 sq. ft.153 Carolina Avenue, Chester, WV 26034
MLS# 5171482Listed by: EXP REALTY, LLC. $210,000Pending3 beds 1 baths1,225 sq. ft.
$210,000Pending3 beds 1 baths1,225 sq. ft.32 Locust Hill Road, Chester, WV 26034
MLS# 5170767Listed by: EXP REALTY, LLC.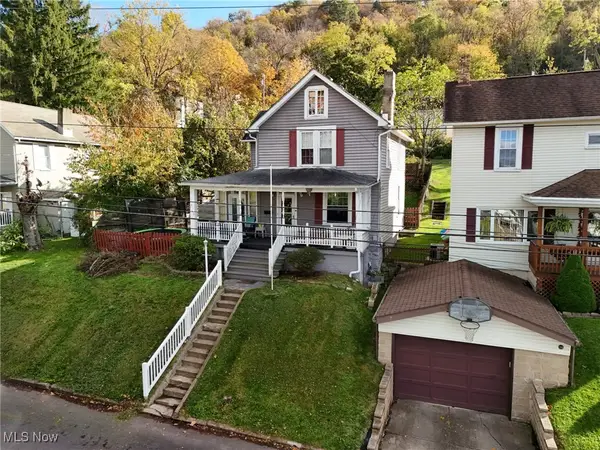 $129,900Active3 beds 1 baths1,542 sq. ft.
$129,900Active3 beds 1 baths1,542 sq. ft.152 Pennsylvania Avenue, Chester, WV 26034
MLS# 5166526Listed by: LPT REALTY, LLC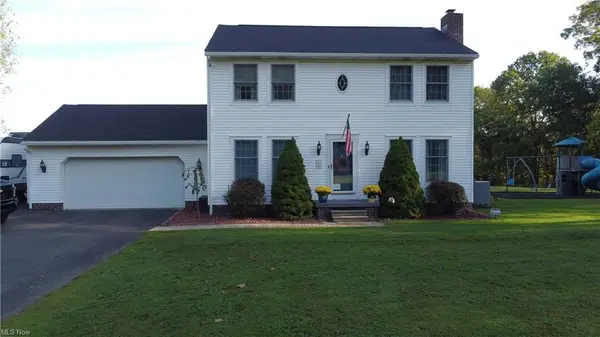 $539,000Active3 beds 3 baths2,465 sq. ft.
$539,000Active3 beds 3 baths2,465 sq. ft.226 High Acres Drive, Chester, WV 26034
MLS# 5161463Listed by: CENTURY 21 GREATHOUSE REALTY, LLC
