121 Stoneybrook Road, Clarksburg, WV 26301-5658
Local realty services provided by:Better Homes and Gardens Real Estate Central
121 Stoneybrook Road,Clarksburg, WV 26301-5658
$405,000
- 3 Beds
- 3 Baths
- 2,941 sq. ft.
- Single family
- Active
Listed by: tom kennedy
Office: mountain state real estate services, llc.
MLS#:10160756
Source:WV_NCWV
Price summary
- Price:$405,000
- Price per sq. ft.:$137.71
About this home
Executive brick home conveniently located to all amenities but tucked away on a quiet dead end street. The home features a spacious, bright living room with french doors to a side porch, kitchen that is open to a gathering room with wood burning fireplace and french doors onto the side porch, a formal dining room, pantry & laundry on the first floor as well as a half bath. The second floor features 3 bedrooms with the primary bedroom being very large (24x20) with a separate study/office/den area (17x12) and make-up table area off the primary bath. Other amenities include a secluded rear deck, full unfinished basement, 2 car attached garage, additional parking area along the garage, whole house generator, security system and Invisible pet fence. There are chairlifts to all floors for total accessibility. This home is priced considerably below appraised value. Bring an offer.
Contact an agent
Home facts
- Year built:1980
- Listing ID #:10160756
- Added:198 day(s) ago
- Updated:February 14, 2026 at 03:34 PM
Rooms and interior
- Bedrooms:3
- Total bathrooms:3
- Full bathrooms:2
- Half bathrooms:1
- Living area:2,941 sq. ft.
Heating and cooling
- Cooling:Attic Fan, Central Air
- Heating:Forced Air, Gas
Structure and exterior
- Roof:Shingles
- Year built:1980
- Building area:2,941 sq. ft.
- Lot area:0.6 Acres
Utilities
- Water:City Water
- Sewer:City Sewer
Finances and disclosures
- Price:$405,000
- Price per sq. ft.:$137.71
- Tax amount:$2,324
New listings near 121 Stoneybrook Road
- New
 $255,000Active2 beds 2 baths1,355 sq. ft.
$255,000Active2 beds 2 baths1,355 sq. ft.2704 Sycamore Road, Clarksburg, WV 26301-5802
MLS# 10163314Listed by: MOUNTAIN STATE REAL ESTATE SERVICES, LLC - New
 $12,000Active3 beds 1 baths2,048 sq. ft.
$12,000Active3 beds 1 baths2,048 sq. ft.371 Hickman Street, Clarksburg, WV 26301
MLS# 10163294Listed by: LANDMARK REALTY SERVICES OF WV, INC - New
 $165,000Active2 beds 2 baths1,306 sq. ft.
$165,000Active2 beds 2 baths1,306 sq. ft.1511 Franklin Avenue, Clarksburg, WV 26301
MLS# 10163249Listed by: LEVEL UP REALTY 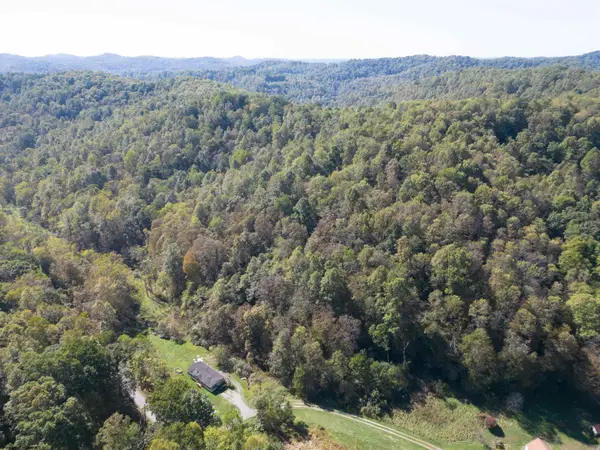 $100,000Active35.5 Acres
$100,000Active35.5 AcresTBD FLAG RUN Road, Clarksburg, WV 26301-9999
MLS# 10162328Listed by: LANDMARK REALTY SERVICES OF WV, INC- New
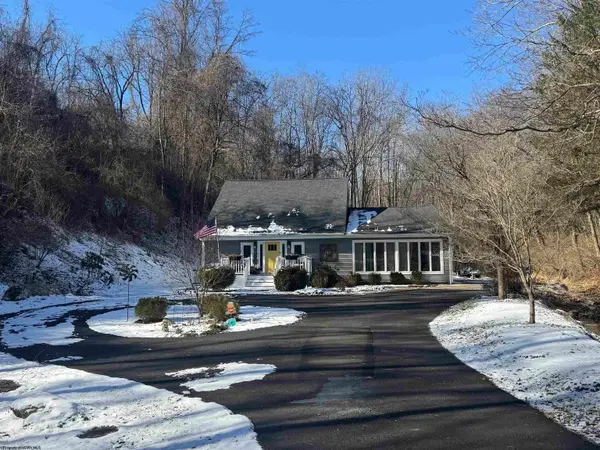 $375,990Active3 beds 3 baths2,353 sq. ft.
$375,990Active3 beds 3 baths2,353 sq. ft.402 Nutter Run Road, Clarksburg, WV 26301-4472
MLS# 10163228Listed by: MOUNTAIN STATE REAL ESTATE SERVICES, LLC 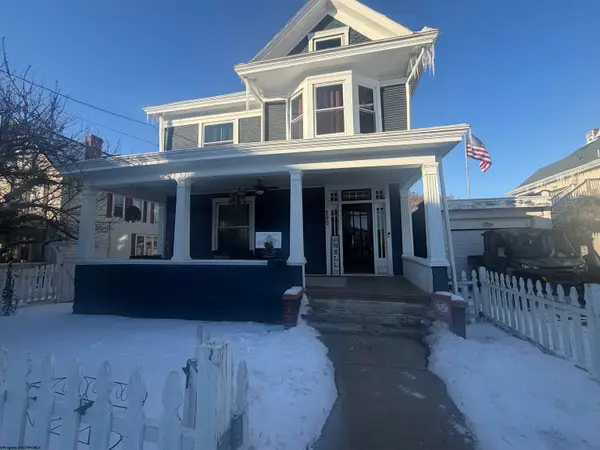 $213,000Active4 beds 3 baths2,098 sq. ft.
$213,000Active4 beds 3 baths2,098 sq. ft.300 Meigs Avenue, Clarksburg, WV 26301
MLS# 10163223Listed by: LEVEL UP REALTY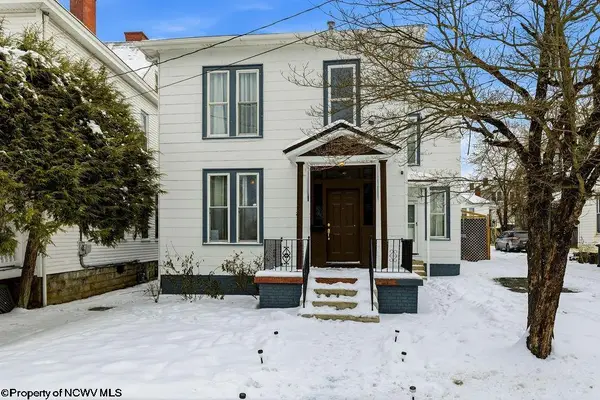 $130,000Active5 beds 2 baths2,375 sq. ft.
$130,000Active5 beds 2 baths2,375 sq. ft.241 Clay Street, Clarksburg, WV 26301
MLS# 10163195Listed by: LEVEL UP REALTY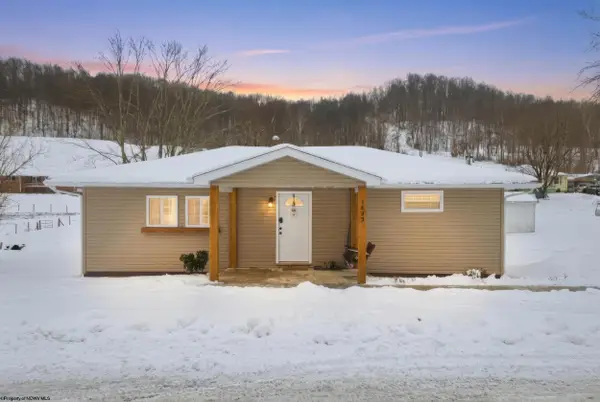 $174,000Active2 beds 1 baths960 sq. ft.
$174,000Active2 beds 1 baths960 sq. ft.1829 Crooked Run Road, Clarksburg, WV 26301
MLS# 10163197Listed by: LANDMARK REALTY SERVICES OF WV, INC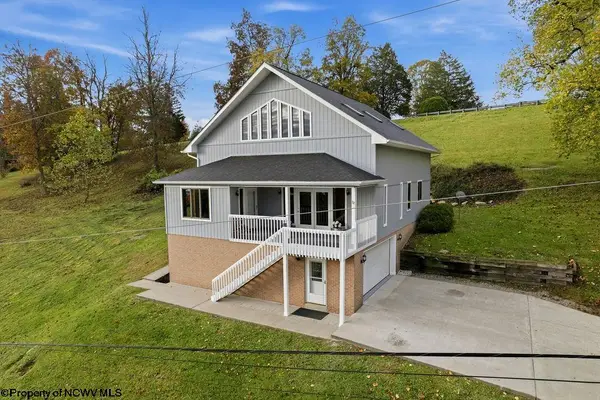 $425,000Pending3 beds 2 baths2,766 sq. ft.
$425,000Pending3 beds 2 baths2,766 sq. ft.263 St James Drive, Clarksburg, WV 26301
MLS# 10162184Listed by: LEVEL UP REALTY $175,000Active3 beds 2 baths1,535 sq. ft.
$175,000Active3 beds 2 baths1,535 sq. ft.306 Elm Street, Clarksburg, WV 26301
MLS# 10163175Listed by: LANDMARK REALTY SERVICES OF WV, INC

