19 Golf Course Drive, Clarksburg, WV 26301
Local realty services provided by:Better Homes and Gardens Real Estate Central
19 Golf Course Drive,Clarksburg, WV 26301
$1,450,000
- 4 Beds
- 5 Baths
- 5,369 sq. ft.
- Single family
- Active
Listed by: francesca merandi pollick, jo ellen crowley
Office: homefinders plus real estate inc
MLS#:10157996
Source:WV_NCWV
Price summary
- Price:$1,450,000
- Price per sq. ft.:$270.07
About this home
Absolutely Stunning Home at Clarksburg Country Club! This one-of-a-kind home offers breathtaking views of the golf course and an exceptional layout designed for both comfort and entertaining. The kitchen features high-end appliances, a large pantry, bar seating at the island, and a spacious dining area, seamlessly flowing into the inviting living room. The first floor has recessed ceilings, a formal dining room, a private library, a laundry room, and a primary suite that opens to the back patio, complete with an ensuite bath with steam shower and oversized closets. Upstairs, you'll find three additional bedrooms and bathrooms. Enjoy a private backyard and patio, ideal for relaxation or outdoor gatherings. A dedicated storage room provides convenient space for yard equipment. Additional highlights include a three-car garage, a full unfinished basement, and a simulated slate roof with Lifetime Limited Material Warranty. Don't miss the chance to own this extraordinary home. Schedule your private tour today. For showing instructions, please see agent remarks.
Contact an agent
Home facts
- Year built:2014
- Listing ID #:10157996
- Added:266 day(s) ago
- Updated:October 31, 2025 at 08:33 PM
Rooms and interior
- Bedrooms:4
- Total bathrooms:5
- Full bathrooms:3
- Half bathrooms:2
- Living area:5,369 sq. ft.
Heating and cooling
- Cooling:Central Air
- Heating:Forced Air
Structure and exterior
- Year built:2014
- Building area:5,369 sq. ft.
- Lot area:0.79 Acres
Utilities
- Water:City Water
- Sewer:City Sewer
Finances and disclosures
- Price:$1,450,000
- Price per sq. ft.:$270.07
- Tax amount:$5,623
New listings near 19 Golf Course Drive
- New
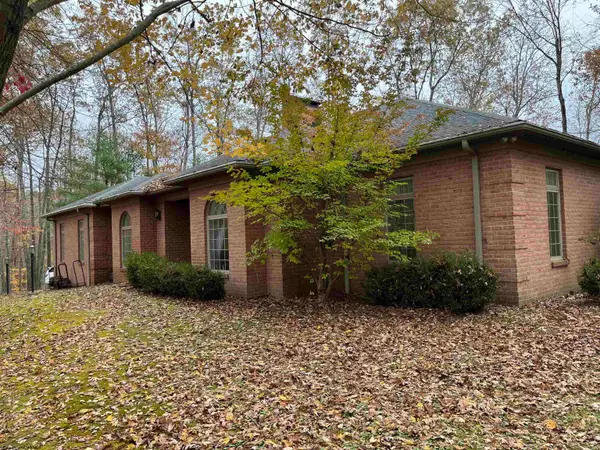 $730,000Active4 beds 3 baths3,564 sq. ft.
$730,000Active4 beds 3 baths3,564 sq. ft.534 Morning Dove Drive, Clarksburg, WV 26301
MLS# 10162356Listed by: OLD COLONY COMPANY OF MORGANTOWN - New
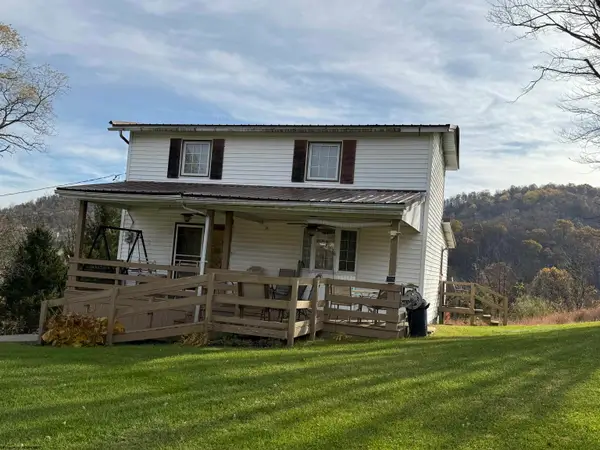 $140,000Active3 beds 1 baths1,374 sq. ft.
$140,000Active3 beds 1 baths1,374 sq. ft.94 Caldwell Road, Clarksburg, WV 26301
MLS# 10162343Listed by: PREFERRED PROPERTIES - New
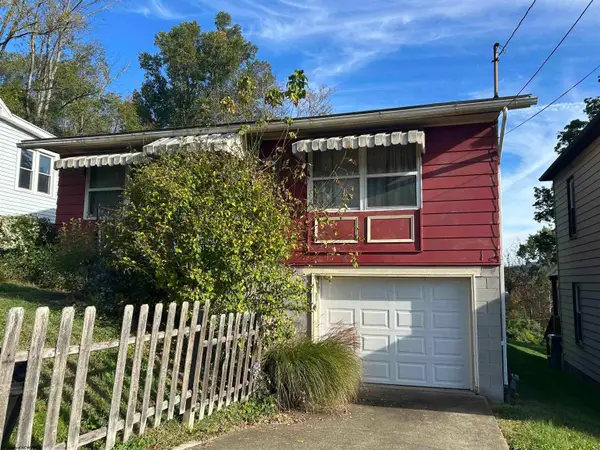 $99,900Active2 beds 1 baths780 sq. ft.
$99,900Active2 beds 1 baths780 sq. ft.210 Bond Street, Clarksburg, WV 26301
MLS# 10162334Listed by: UNREAL ESTATE - New
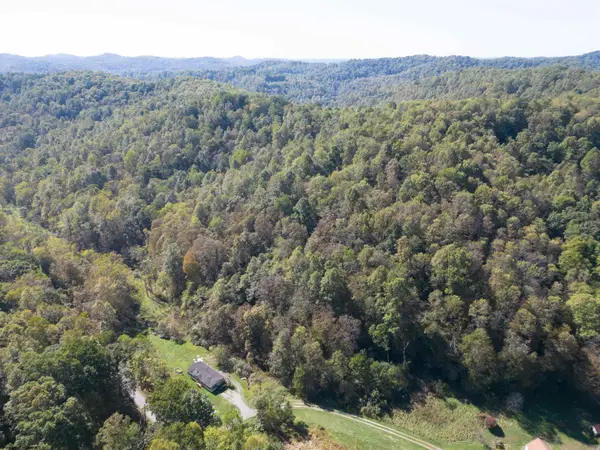 $100,000Active35.5 Acres
$100,000Active35.5 Acres1293 FLAG RUN Road, Clarksburg, WV 26301-9999
MLS# 10162328Listed by: LANDMARK REALTY SERVICE - New
 $149,900Active2 beds 2 baths820 sq. ft.
$149,900Active2 beds 2 baths820 sq. ft.108 Cimarron Road, Clarksburg, WV 26301
MLS# 10162281Listed by: HOMEFINDERS PLUS REAL ESTATE INC - New
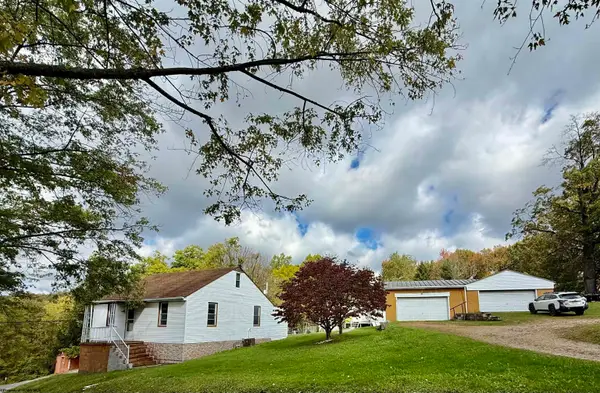 $68,500Active2 beds 1 baths1,117 sq. ft.
$68,500Active2 beds 1 baths1,117 sq. ft.96 Chickerell Street, Clarksburg, WV 26301
MLS# 10162013Listed by: PREFERRED PROPERTIES - New
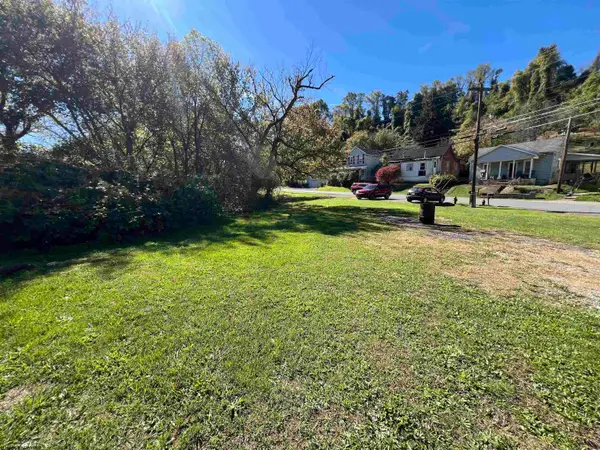 $10,000Active0.29 Acres
$10,000Active0.29 AcresTBD Summit Park Avenue, Clarksburg, WV 26301
MLS# 10162053Listed by: GARTON REAL ESTATE GROUP - Open Sat, 1 to 3pmNew
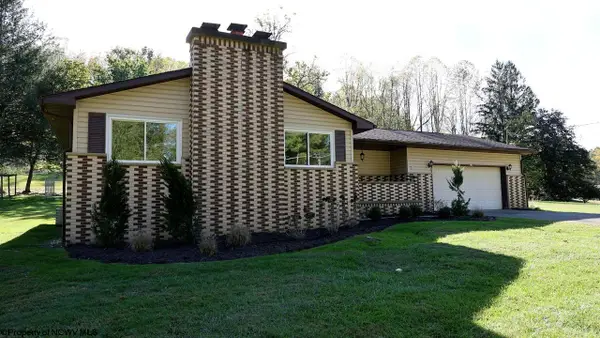 $315,900Active3 beds 2 baths1,724 sq. ft.
$315,900Active3 beds 2 baths1,724 sq. ft.1100 Country Club Road, Clarksburg, WV 26301
MLS# 10162071Listed by: HOMEFINDERS PLUS REAL ESTATE INC - New
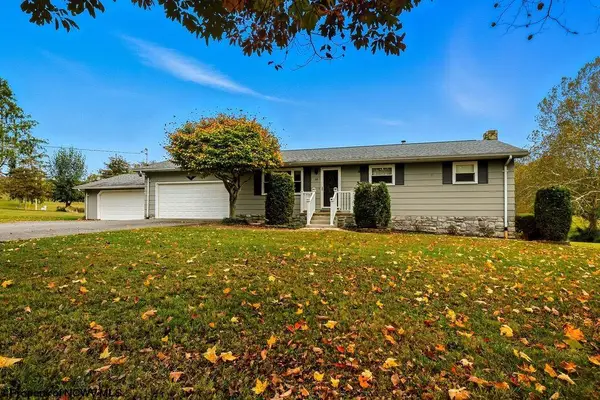 $295,000Active3 beds 3 baths1,350 sq. ft.
$295,000Active3 beds 3 baths1,350 sq. ft.68 Sunday Drive, Clarksburg, WV 26301
MLS# 10162081Listed by: MCNEELY REALTY GROUP, INC - New
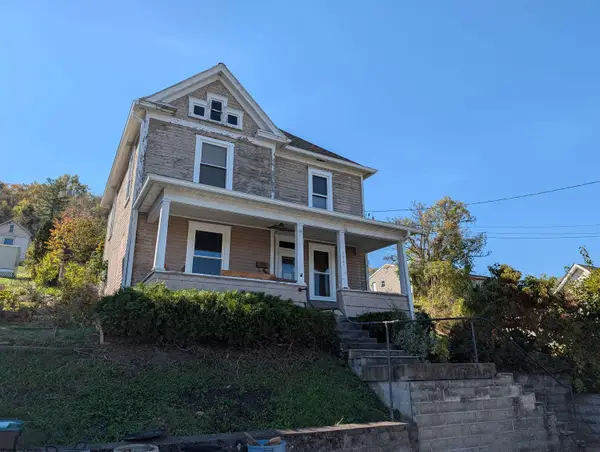 $69,900Active3 beds 1 baths1,652 sq. ft.
$69,900Active3 beds 1 baths1,652 sq. ft.1527 Farland Avenue, Clarksburg, WV 26301
MLS# 10162073Listed by: VENTURE REAL ESTATE
