439 S Chestnut Street, Clarksburg, WV 26301
Local realty services provided by:Better Homes and Gardens Real Estate Central
439 S Chestnut Street,Clarksburg, WV 26301
$140,000
- 5 Beds
- 2 Baths
- 2,711 sq. ft.
- Single family
- Active
Listed by: michelle dodrill
Office: vantage point realty, llc.
MLS#:10160954
Source:WV_NCWV
Price summary
- Price:$140,000
- Price per sq. ft.:$51.64
About this home
Charming 1910 Heritage Home with Timeless Elegance. Step into a piece of history with this stunning 2,700 square foot home and brimming with early 20th-century charm. Built in 1910, this residence offers a seamless blend of classic craftsmanship and modern comfort, featuring exquisite original woodwork and magnificent stained-glass windows that are sure to captivate. As you enter through the grand foyer, you'll be greeted by the intricate details of the formal living and dining rooms, where high ceilings and rich woodwork trim, floors and built-ins create a warm, inviting atmosphere. The expansive gathering space provides the perfect setting for both intimate moments and elegant entertaining. This remarkable home boasts five bedrooms, each offering its own unique character and ample space for relaxation. Newer furnace, electric box and new kitchen flooring. Embrace the allure of a bygone era with modern conveniences in a residence that tells a story of timeless elegance. Don’t miss your chance to own this beautiful piece of history—schedule your visit today and experience the charm of 1910 firsthand. SEE AGENTS REMARKS
Contact an agent
Home facts
- Year built:1910
- Listing ID #:10160954
- Added:186 day(s) ago
- Updated:February 13, 2026 at 08:02 PM
Rooms and interior
- Bedrooms:5
- Total bathrooms:2
- Full bathrooms:2
- Living area:2,711 sq. ft.
Heating and cooling
- Cooling:Ceiling Fan(s), Window Unit(s)
- Heating:Central Heat, Gas
Structure and exterior
- Roof:Slate
- Year built:1910
- Building area:2,711 sq. ft.
- Lot area:0.22 Acres
Utilities
- Water:City Water
- Sewer:City Sewer
Finances and disclosures
- Price:$140,000
- Price per sq. ft.:$51.64
- Tax amount:$1,835
New listings near 439 S Chestnut Street
- New
 $255,000Active2 beds 2 baths1,355 sq. ft.
$255,000Active2 beds 2 baths1,355 sq. ft.2704 Sycamore Road, Clarksburg, WV 26301-5802
MLS# 10163314Listed by: MOUNTAIN STATE REAL ESTATE SERVICES, LLC - New
 $12,000Active3 beds 1 baths2,048 sq. ft.
$12,000Active3 beds 1 baths2,048 sq. ft.371 Hickman Street, Clarksburg, WV 26301
MLS# 10163294Listed by: LANDMARK REALTY SERVICES OF WV, INC - New
 $165,000Active2 beds 2 baths1,306 sq. ft.
$165,000Active2 beds 2 baths1,306 sq. ft.1511 Franklin Avenue, Clarksburg, WV 26301
MLS# 10163249Listed by: LEVEL UP REALTY 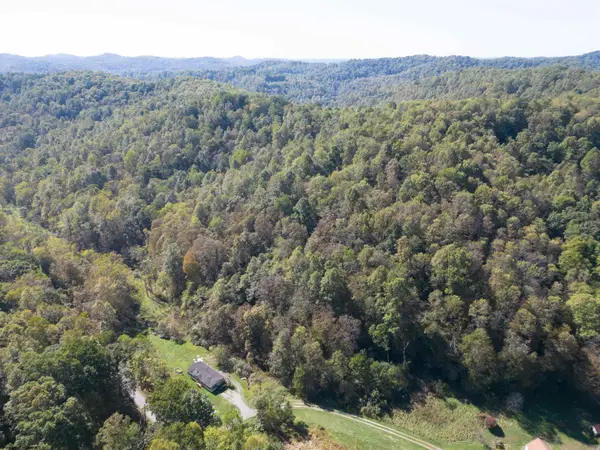 $100,000Active35.5 Acres
$100,000Active35.5 AcresTBD FLAG RUN Road, Clarksburg, WV 26301-9999
MLS# 10162328Listed by: LANDMARK REALTY SERVICES OF WV, INC- New
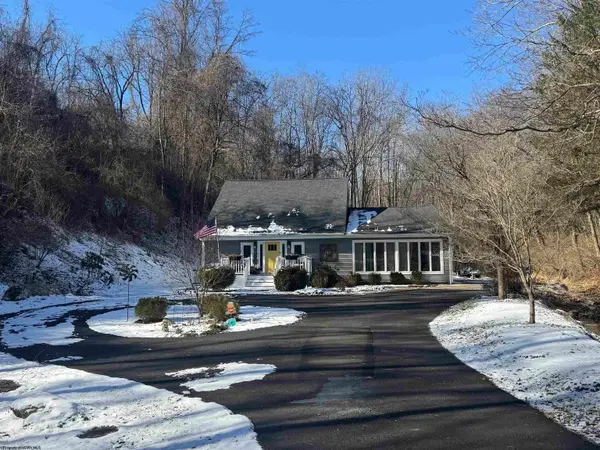 $375,990Active3 beds 3 baths2,353 sq. ft.
$375,990Active3 beds 3 baths2,353 sq. ft.402 Nutter Run Road, Clarksburg, WV 26301-4472
MLS# 10163228Listed by: MOUNTAIN STATE REAL ESTATE SERVICES, LLC - New
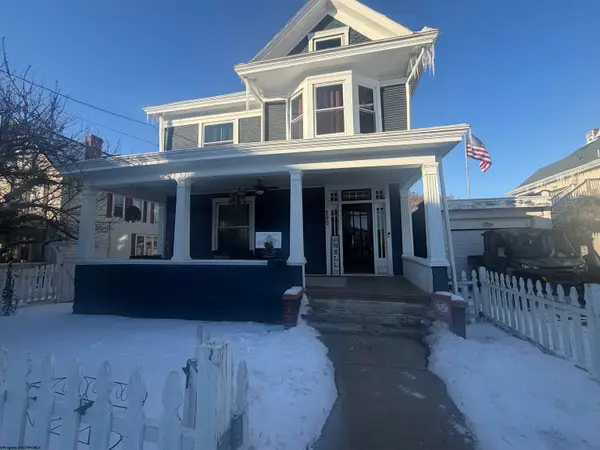 $213,000Active4 beds 3 baths2,098 sq. ft.
$213,000Active4 beds 3 baths2,098 sq. ft.300 Meigs Avenue, Clarksburg, WV 26301
MLS# 10163223Listed by: LEVEL UP REALTY 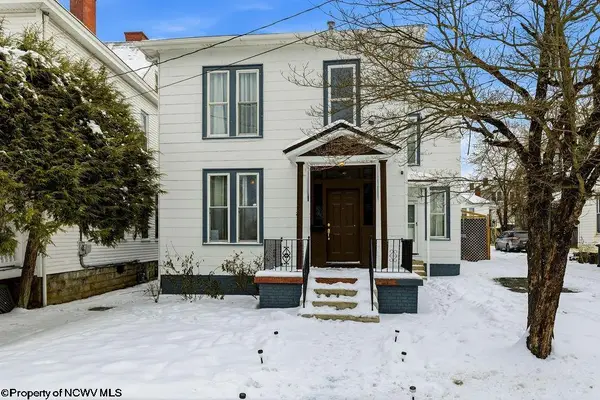 $130,000Active5 beds 2 baths2,375 sq. ft.
$130,000Active5 beds 2 baths2,375 sq. ft.241 Clay Street, Clarksburg, WV 26301
MLS# 10163195Listed by: LEVEL UP REALTY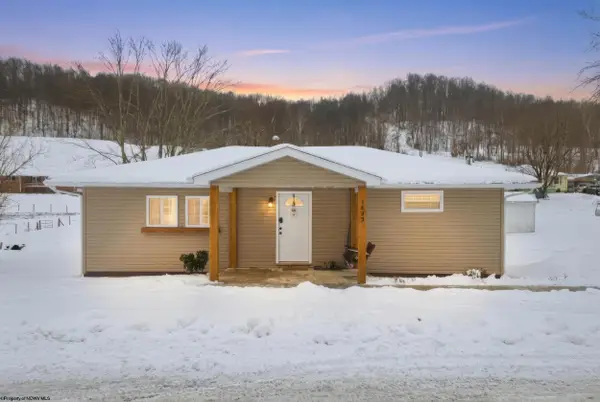 $174,000Active2 beds 1 baths960 sq. ft.
$174,000Active2 beds 1 baths960 sq. ft.1829 Crooked Run Road, Clarksburg, WV 26301
MLS# 10163197Listed by: LANDMARK REALTY SERVICES OF WV, INC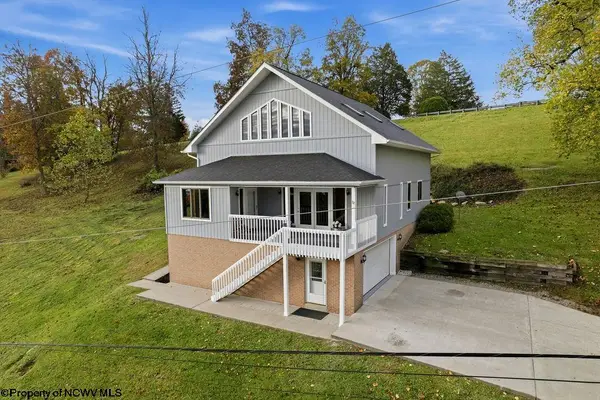 $425,000Pending3 beds 2 baths2,766 sq. ft.
$425,000Pending3 beds 2 baths2,766 sq. ft.263 St James Drive, Clarksburg, WV 26301
MLS# 10162184Listed by: LEVEL UP REALTY $175,000Active3 beds 2 baths1,535 sq. ft.
$175,000Active3 beds 2 baths1,535 sq. ft.306 Elm Street, Clarksburg, WV 26301
MLS# 10163175Listed by: LANDMARK REALTY SERVICES OF WV, INC

