606 Stanley Avenue, Clarksburg, WV 26301
Local realty services provided by:Better Homes and Gardens Real Estate Central
606 Stanley Avenue,Clarksburg, WV 26301
$163,000
- 3 Beds
- 2 Baths
- 1,750 sq. ft.
- Single family
- Active
Listed by:rhonda hall
Office:homefinders plus real estate inc
MLS#:10161095
Source:WV_NCWV
Price summary
- Price:$163,000
- Price per sq. ft.:$93.14
About this home
Charming Historic Home in Goff Plaza with Timeless Details and Endless Potential. Step into the character and craftsmanship of yesteryear in this beautiful historic Tudor home, featuring original wood floors, custom ceiling accents, and thoughtfully designed built-ins throughout. The cozy den showcases built-in bookshelves, perfect for a private library or study. A striking staircase with distinctive wood accents makes a stunning first impression. Two of three bedrooms have adjoining rooms - the primary (9'8"x6'8") and 2nd bedroom (10x13) - ideal for an additional closet, nursery, reading nook, playroom, yoga space, or home office. The possibilities are endless. The upstairs landing also includes convenient pull-down attic stairs for additional storage. Outside, a shared driveway leads to a brick, detached one-car garage with a metal roof. The level backyard is partially fenced, offering space for pets, gardening, or outdoor gatherings. Also, upgraded with a premium Leaf Guard gutter system, offering lasting protection, low maintenance, and enhanced value to the home. he large unfinished basement offers great storage, a laundry area, fixtures for a future bath, and both interior and exterior access. Relax on the spacious front porch and enjoy the charm of in-town living, just minutes from shops, restaurants, and more. Convenient to Rt. 50/I-79. This is a rare opportunity to own a truly special home with character, space, and unbeatable convenience!
Contact an agent
Home facts
- Year built:1911
- Listing ID #:10161095
- Added:56 day(s) ago
- Updated:October 03, 2025 at 03:26 PM
Rooms and interior
- Bedrooms:3
- Total bathrooms:2
- Full bathrooms:1
- Living area:1,750 sq. ft.
Heating and cooling
- Cooling:Ceiling Fan(s), Central Air
- Heating:Forced Air, Gas
Structure and exterior
- Roof:Slate
- Year built:1911
- Building area:1,750 sq. ft.
- Lot area:0.11 Acres
Utilities
- Water:City Water
- Sewer:City Sewer
Finances and disclosures
- Price:$163,000
- Price per sq. ft.:$93.14
- Tax amount:$1,276
New listings near 606 Stanley Avenue
- New
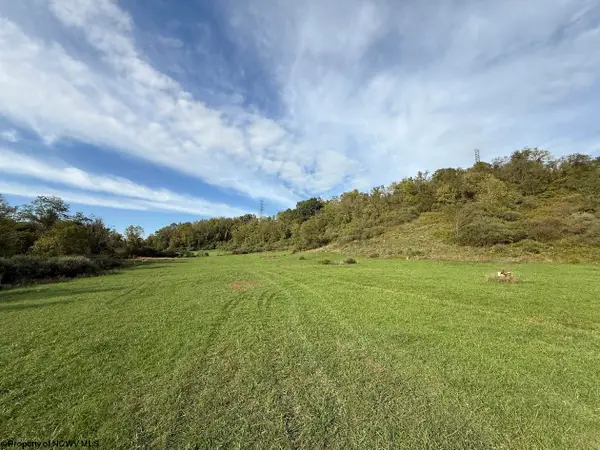 $160,000Active38 Acres
$160,000Active38 AcresTBD Doll Run, Clarksburg, WV 26301
MLS# 10161969Listed by: EXP REALTY - New
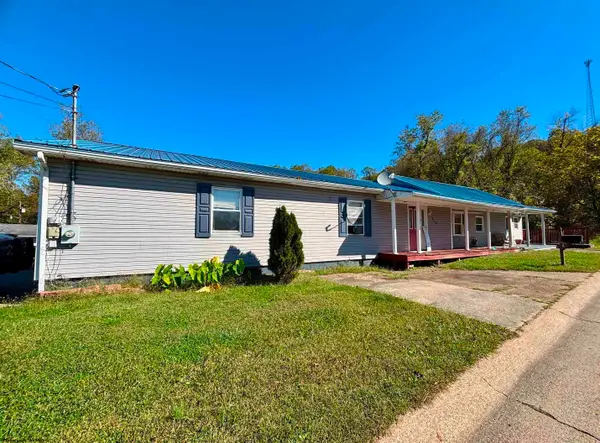 $175,000Active3 beds 2 baths1,622 sq. ft.
$175,000Active3 beds 2 baths1,622 sq. ft.1810 Green Avenue, Clarksburg, WV 26301
MLS# 10161976Listed by: LANDMARK REALTY SERVICE - New
 $255,000Active3 beds 2 baths2,080 sq. ft.
$255,000Active3 beds 2 baths2,080 sq. ft.482 Doll Run, Clarksburg, WV 26301
MLS# 10161964Listed by: EXP REALTY - New
 $158,000Active3 beds 2 baths1,384 sq. ft.
$158,000Active3 beds 2 baths1,384 sq. ft.148 Jackson Avenue, Clarksburg, WV 26301
MLS# 10161946Listed by: LANDMARK REALTY SERVICE - New
 $395,000Active4 beds 3 baths2,935 sq. ft.
$395,000Active4 beds 3 baths2,935 sq. ft.83 Tymber Creek Drive, Clarksburg, WV 26301
MLS# 10161941Listed by: MCNEELY REALTY GROUP, INC - New
 $300,000Active6 beds 3 baths2,900 sq. ft.
$300,000Active6 beds 3 baths2,900 sq. ft.310 Spring Avenue, Clarksburg, WV 26301
MLS# 10161935Listed by: ALLIANCE REALTY - New
 $97,500Active2 beds 2 baths676 sq. ft.
$97,500Active2 beds 2 baths676 sq. ft.129 Thorn Street, Clarksburg, WV 26301
MLS# 10161933Listed by: LANDMARK REALTY SERVICE - New
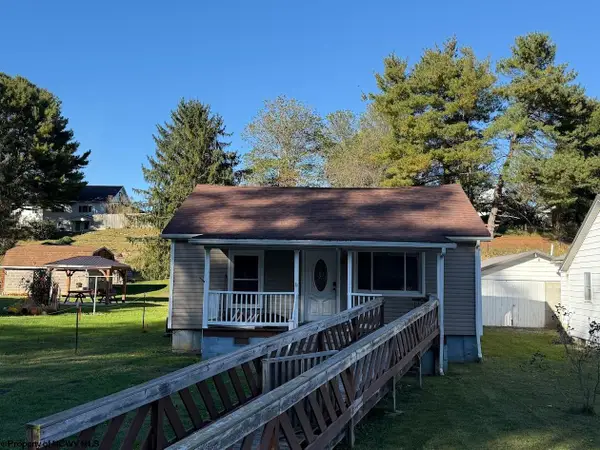 $125,000Active2 beds 1 baths1,093 sq. ft.
$125,000Active2 beds 1 baths1,093 sq. ft.3093 River Road, Clarksburg, WV 26301
MLS# 10161930Listed by: EXP REALTY 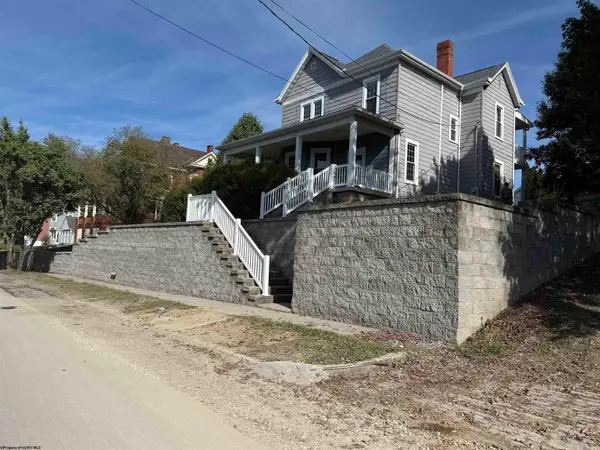 $199,900Active3 beds 2 baths2,111 sq. ft.
$199,900Active3 beds 2 baths2,111 sq. ft.125 Hartland Avenue, Clarksburg, WV 26301
MLS# 10161843Listed by: CENTURY 21 AT YOUR SERVICE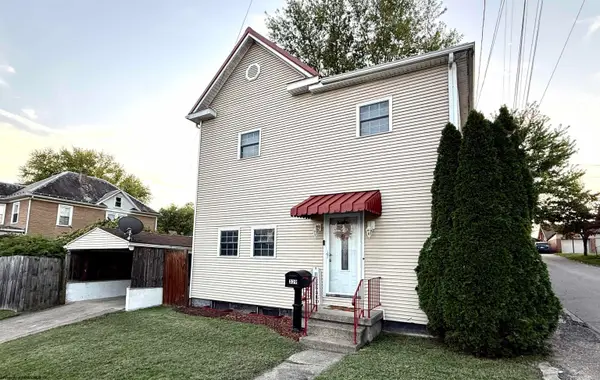 $159,900Active3 beds 3 baths2,240 sq. ft.
$159,900Active3 beds 3 baths2,240 sq. ft.339 S 22nd Street, Clarksburg, WV 26301
MLS# 10161815Listed by: HOMEFINDERS PLUS REAL ESTATE INC
