615 E Main Street, Clarksburg, WV 26301
Local realty services provided by:Better Homes and Gardens Real Estate Central
615 E Main Street,Clarksburg, WV 26301
$229,999
- 4 Beds
- 3 Baths
- 2,126 sq. ft.
- Single family
- Active
Listed by: jo helen williams, jo ellen crowley
Office: homefinders plus real estate inc
MLS#:10161818
Source:WV_NCWV
Price summary
- Price:$229,999
- Price per sq. ft.:$108.18
About this home
Vintage living in comfort and style awaits you in this fashionable 4 bedroom home, offering convenience to all amenities that the city has to offer! Hop onto US 50 in minutes and go anywhere you want! While away the evenings with your favorite pass time in the spacious and bright living room or choose the more intimate first floor den where you can relax in comfort. The newly appointed kitchen features newer appliances, quartz counter tops and a cozy place to enjoy breakfast or informal dining. A formal dining room option awaits for those special occasions or just for a lovely quiet meal. All 4 bedrooms are brightly appointed, and the bath areas are upgraded. There's even a man cave in the basement that's ready for your fun times! The basement dewatering system assures that you won't need to worry about rainy days. Don't overlook the super-sized 2-car detached garage for convenience and extra storage. This special offering is ready and waiting for you! Contact us today for your special tour! You're bound to love every inch of this home that offers quality in every corner! For more details please check the agent remarks.
Contact an agent
Home facts
- Year built:1936
- Listing ID #:10161818
- Added:147 day(s) ago
- Updated:February 25, 2026 at 03:38 PM
Rooms and interior
- Bedrooms:4
- Total bathrooms:3
- Full bathrooms:1
- Half bathrooms:1
- Rooms Total:8
- Flooring:Laminate, Wall to Wall Carpet, Wood
- Dining Description:Formal Dining Room, On Level 1
- Kitchen Description:Dishwasher, Gas Stove Connection, Microwave, Range, Refrigerator
- Basement Description:Concrete Floor, Full, Partially Finished, Sump Pump
- Living area:2,126 sq. ft.
Heating and cooling
- Cooling:Ceiling Fan(s), Central Air
- Heating:Forced Air, Gas
Structure and exterior
- Roof:Shingles
- Year built:1936
- Building area:2,126 sq. ft.
- Lot area:0.13 Acres
- Architectural Style:Dutch Colonial
- Construction Materials:Brick/Vinyl
- Exterior Features:Patio, Porch, Private Yard, Storm Doors
- Levels:2 Story
Utilities
- Water:City Water
- Sewer:City Sewer
Finances and disclosures
- Price:$229,999
- Price per sq. ft.:$108.18
- Tax amount:$1,992
Features and amenities
- Laundry features:Dryer, Washer, Washer Connection
- Amenities:Some Window Treatments, Storm Doors, Walk-up Attic
New listings near 615 E Main Street
- New
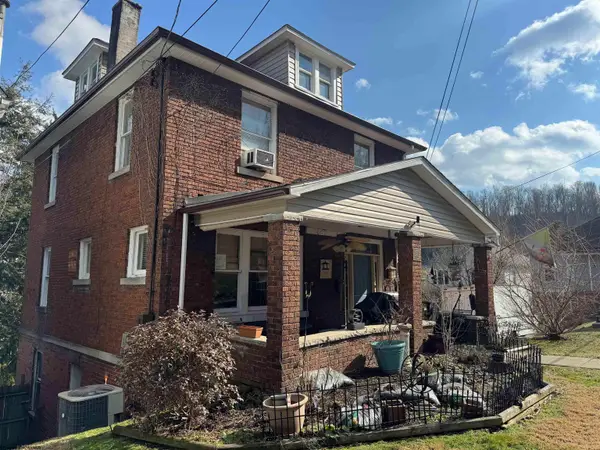 $95,000Active3 beds 2 baths2,600 sq. ft.
$95,000Active3 beds 2 baths2,600 sq. ft.523 S 7th Street, Clarksburg, WV 26301
MLS# 10163471Listed by: FLOYD REAL ESTATE, INC - New
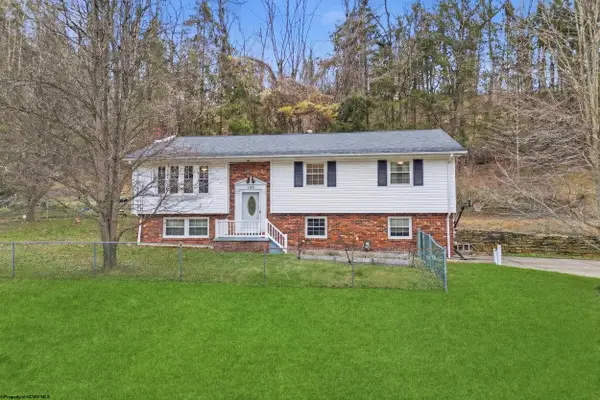 $235,000Active3 beds 3 baths2,191 sq. ft.
$235,000Active3 beds 3 baths2,191 sq. ft.165 Winding Way, Clarksburg, WV 26330
MLS# 10163464Listed by: COMPASS REALTY GROUP BRIDGEPORT - New
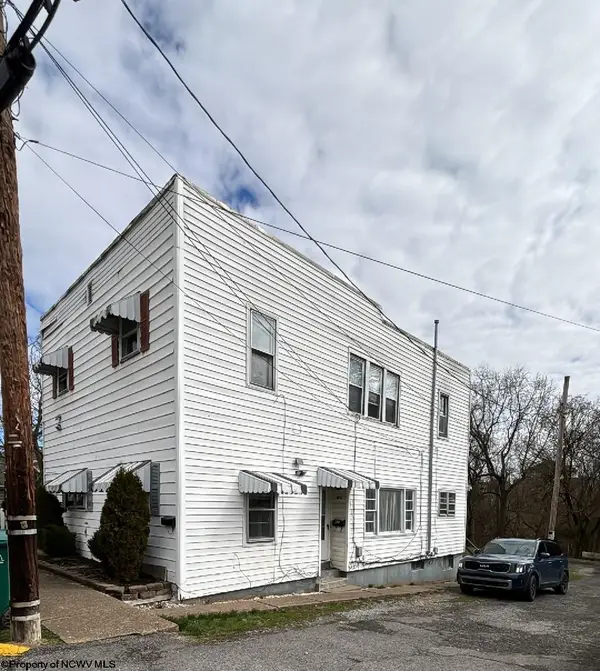 $110,000Active-- beds -- baths2,080 sq. ft.
$110,000Active-- beds -- baths2,080 sq. ft.415/415.5 Duncan Avenue, Clarksburg, WV 26301
MLS# 10163440Listed by: KRB KAUFMAN PROPERTIES LLC - New
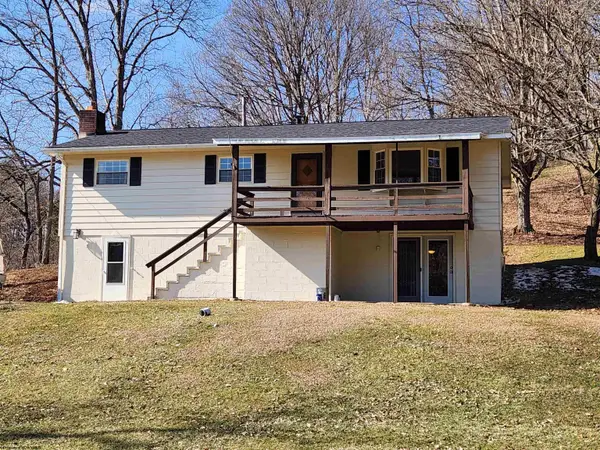 $254,900Active4 beds 2 baths2,296 sq. ft.
$254,900Active4 beds 2 baths2,296 sq. ft.66 Whaley Lane, Clarksburg, WV 26301
MLS# 10163383Listed by: PREFERRED PROPERTIES - New
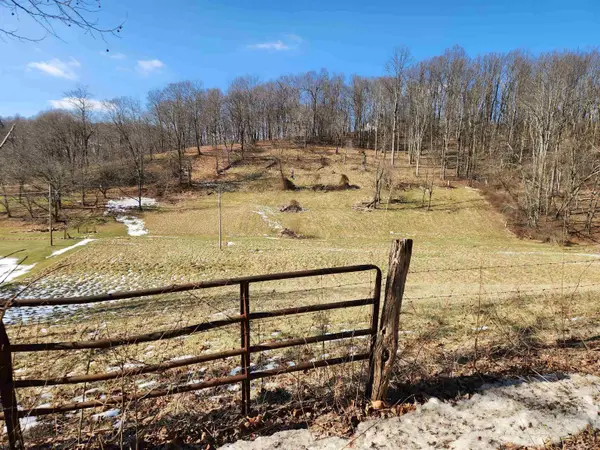 $39,900Active2.5 Acres
$39,900Active2.5 AcresTBD Old Davidson Run, Clarksburg, WV 26301
MLS# 10163357Listed by: PREFERRED PROPERTIES - New
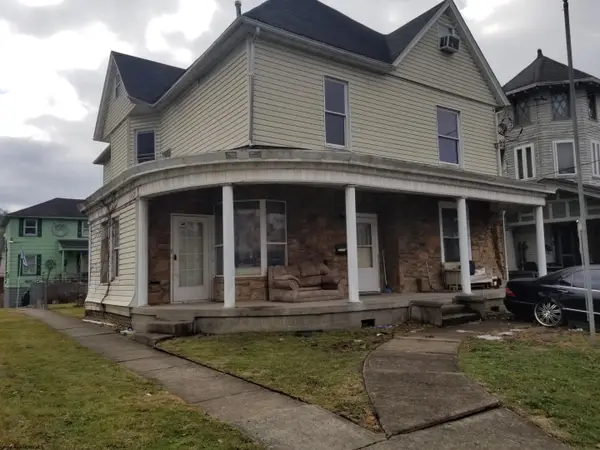 $89,900Active-- beds -- baths3,749 sq. ft.
$89,900Active-- beds -- baths3,749 sq. ft.653 Mulberry Avenue, Clarksburg, WV 26301
MLS# 10163358Listed by: KRB KAUFMAN PROPERTIES LLC  $255,000Active2 beds 2 baths1,355 sq. ft.
$255,000Active2 beds 2 baths1,355 sq. ft.2704 Sycamore Road, Clarksburg, WV 26301-5802
MLS# 10163314Listed by: MOUNTAIN STATE REAL ESTATE SERVICES, LLC $12,000Active3 beds 1 baths2,048 sq. ft.
$12,000Active3 beds 1 baths2,048 sq. ft.371 Hickman Street, Clarksburg, WV 26301
MLS# 10163294Listed by: LANDMARK REALTY SERVICES OF WV, INC $165,000Active2 beds 2 baths1,306 sq. ft.
$165,000Active2 beds 2 baths1,306 sq. ft.1511 Franklin Avenue, Clarksburg, WV 26301
MLS# 10163249Listed by: LEVEL UP REALTY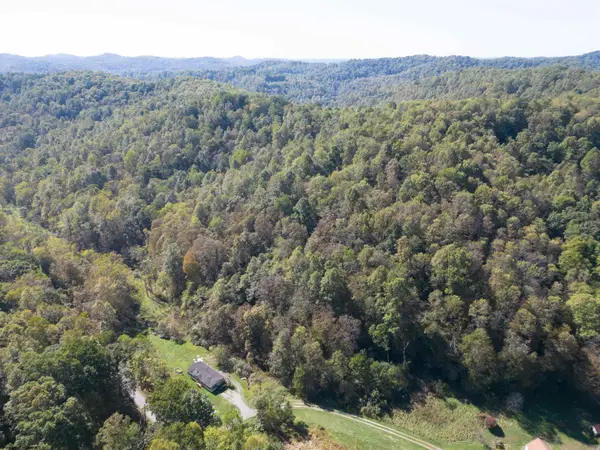 $100,000Active35.5 Acres
$100,000Active35.5 AcresTBD FLAG RUN Road, Clarksburg, WV 26301-9999
MLS# 10162328Listed by: LANDMARK REALTY SERVICES OF WV, INC

