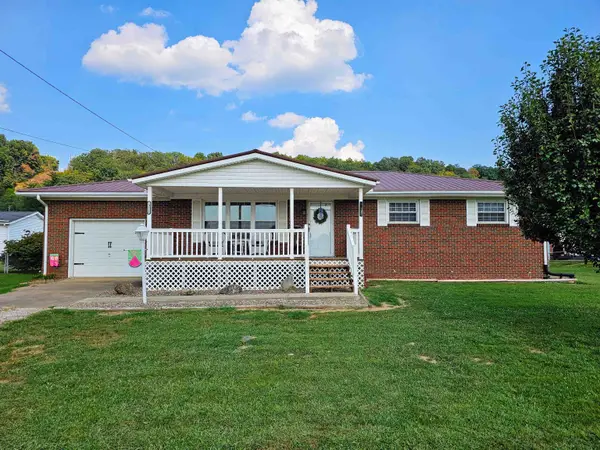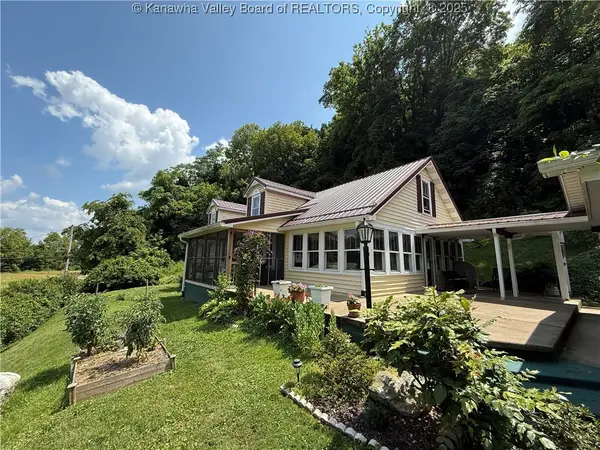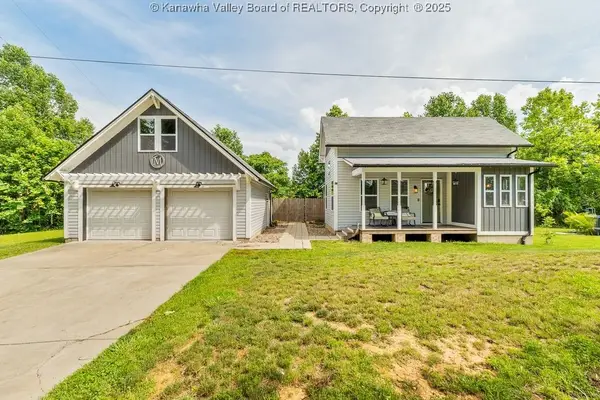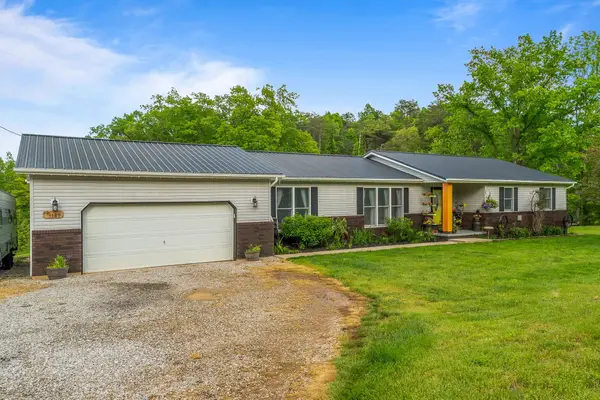16499 Jerrys Run Road, Fraziers Bottom, WV 25106
Local realty services provided by:Better Homes and Gardens Real Estate Central
16499 Jerrys Run Road,Fraziers Bottom, WV 25106
$295,000
- 3 Beds
- 2 Baths
- 2,037 sq. ft.
- Single family
- Active
Listed by:pamela lewis
Office:berkshire hathaway hs ger
MLS#:280016
Source:WV_KVBOR
Price summary
- Price:$295,000
- Price per sq. ft.:$144.82
About this home
Welcome to this charming 3-bedroom 2bath home nestled on 3 beautiful acres of land offering both privacy and convenience With its barnstyle design with durable metal roof this home blends country character the wide concrete driveway leads to a spacious 2car garage perfect for vehicles or workshop A welcoming front porch and an upper-level balcony provide the perfect spots to enjoy morning coffee while taking in the peaceful surroundings Inside the home features a comfortable layout The main living areas are filled with natural light The 3 bedrooms are generously sized and 2 full baths offer convenience for the household The 3-acre lot provides endless opportunities for a garden adding outdoor entertaining areas Mature trees border the property giving you a serene retreat just minutes from town amenities, 15min from Nucor/Toyota This property is perfect for those looking for a mix of country living and modern comfort with plenty of space to grow relax and make lasting memories
Contact an agent
Home facts
- Year built:1985
- Listing ID #:280016
- Added:1 day(s) ago
- Updated:September 02, 2025 at 04:17 PM
Rooms and interior
- Bedrooms:3
- Total bathrooms:2
- Full bathrooms:2
- Living area:2,037 sq. ft.
Heating and cooling
- Cooling:Central Air
- Heating:Electric, Forced Air, Heat Pump, Wall Furnace
Structure and exterior
- Roof:Metal
- Year built:1985
- Building area:2,037 sq. ft.
- Lot area:3.28 Acres
Schools
- High school:Hannan
- Middle school:Point Pleasant
- Elementary school:Ashton
Utilities
- Water:Public
- Sewer:Septic Tank
Finances and disclosures
- Price:$295,000
- Price per sq. ft.:$144.82
- Tax amount:$993
New listings near 16499 Jerrys Run Road
 $199,000Pending3 beds 1 baths1,632 sq. ft.
$199,000Pending3 beds 1 baths1,632 sq. ft.10865 Huntington Rd, Gallipolis Ferry, WV 25515
MLS# 181987Listed by: THE ANGIE ZIMMERMAN REALTY GROUP $345,000Pending4 beds 1 baths1,496 sq. ft.
$345,000Pending4 beds 1 baths1,496 sq. ft.3334 Redmond Ridge Road, Gallipolis Ferry, WV 25515
MLS# 279044Listed by: THE ANGIE ZIMMERMAN REALTY GROUP $164,900Active3 beds 1 baths1,950 sq. ft.
$164,900Active3 beds 1 baths1,950 sq. ft.1886 Chestnut Street, Henderson, WV 25106
MLS# 278962Listed by: THE ANGIE ZIMMERMAN REALTY GROUP $315,000Pending3 beds 3 baths1,550 sq. ft.
$315,000Pending3 beds 3 baths1,550 sq. ft.4862 Mount Union Road, Fraziers Bottom, WV 25082
MLS# 278941Listed by: CORNERSTONE REALTY, LLC $285,000Active3.38 Acres
$285,000Active3.38 Acres175 Ivy Lane, Gallipolis Ferry, WV 25515
MLS# 181479Listed by: ERA TOWN & COUNTRY REAL ESTATE $369,000Active-- beds 6 baths3,846 sq. ft.
$369,000Active-- beds 6 baths3,846 sq. ft.6153 Wood School Road, Gallipolis Ferry, WV 25515
MLS# 181420Listed by: MCGUIRE REALTY COMPANY $1,200,000Active201.5 Acres
$1,200,000Active201.5 Acres3177 Mt Union Road, Fraziers Bottom, WV 25082
MLS# 278343Listed by: THE ANGIE ZIMMERMAN REALTY GROUP $325,000Pending3 beds 2 baths2,000 sq. ft.
$325,000Pending3 beds 2 baths2,000 sq. ft.3589 Mount Union Road, Fraziers Bottom, WV 25082
MLS# 181225Listed by: OLD COLONY OF TEAYS VALLEY $280,000Pending3 beds 1 baths2,573 sq. ft.
$280,000Pending3 beds 1 baths2,573 sq. ft.11975 Jerrys Run, Apple Grove, WV 25502
MLS# 277648Listed by: HOMESTEAD REALTY
