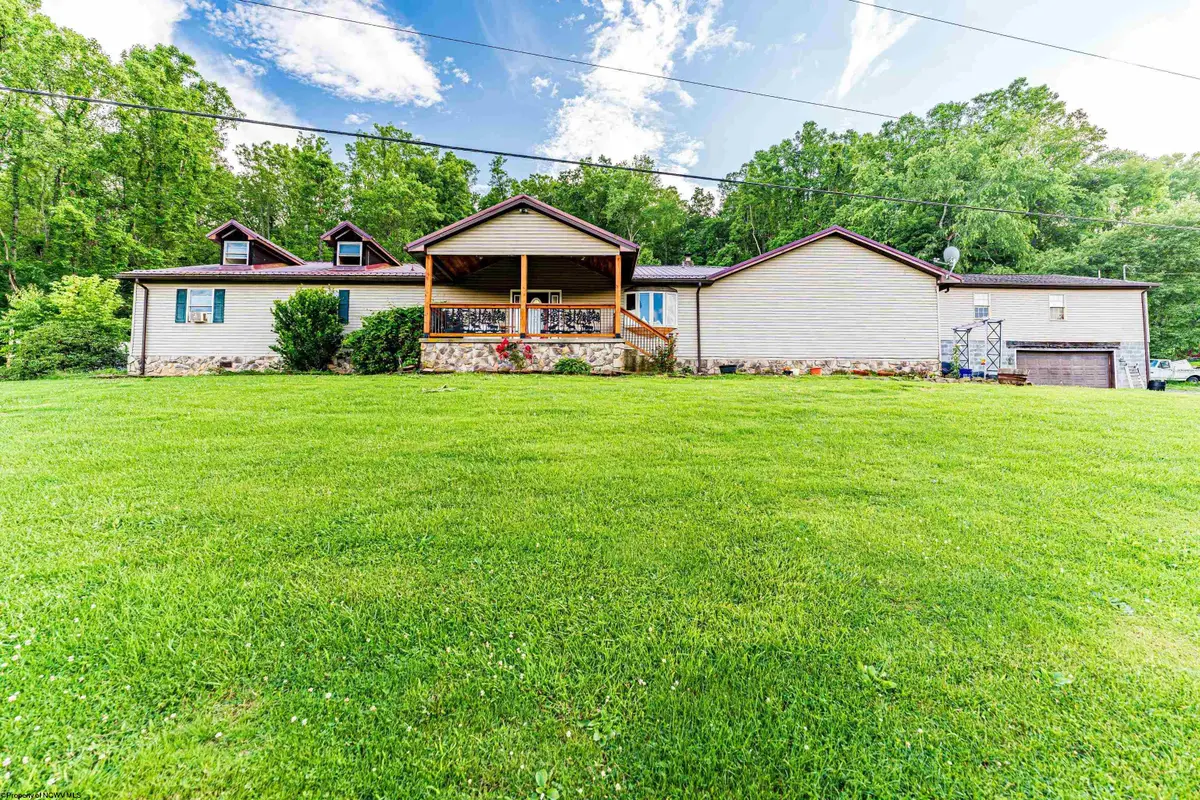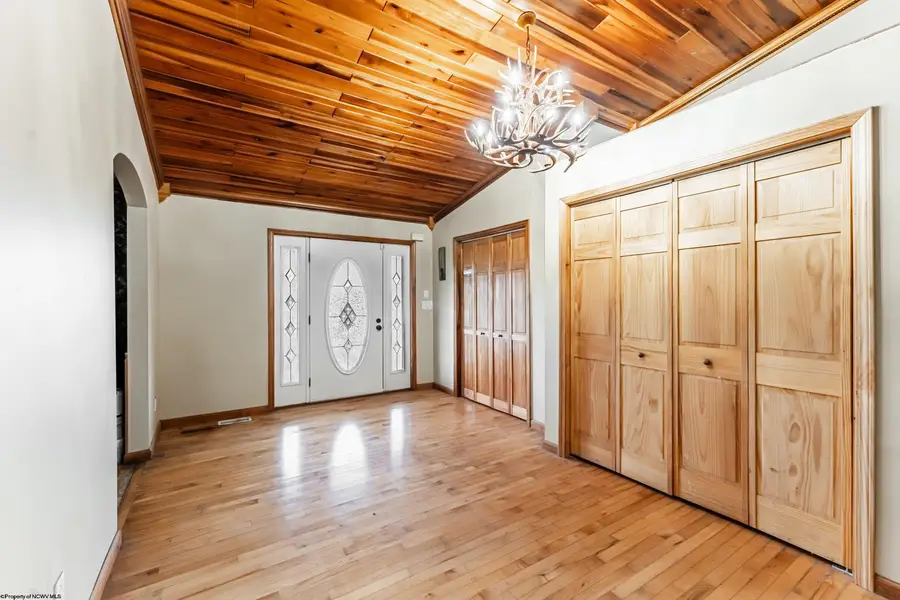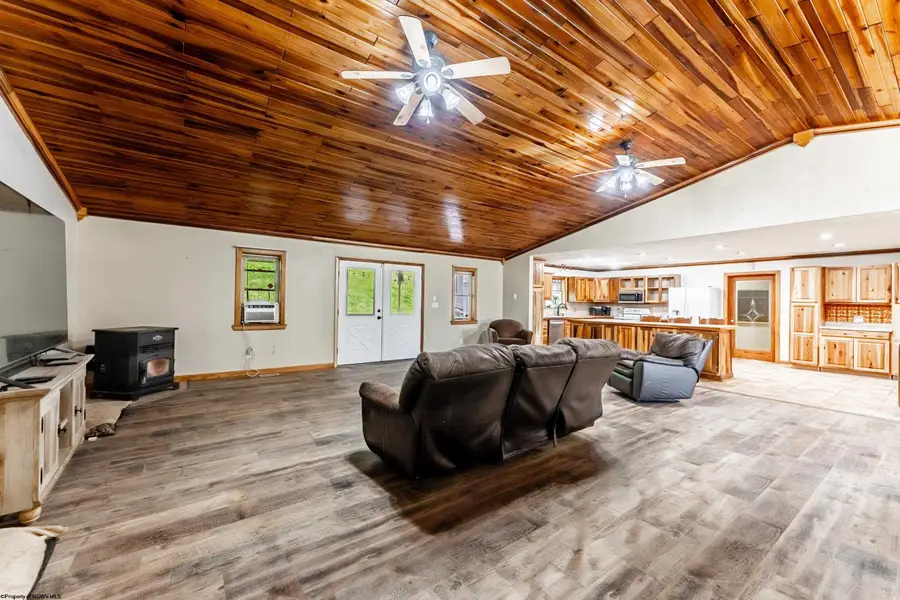482 Buckeye Road, Core, WV 26541
Local realty services provided by:Better Homes and Gardens Real Estate Central



482 Buckeye Road,Core, WV 26541
$425,999
- 5 Beds
- 6 Baths
- 4,780 sq. ft.
- Single family
- Active
Listed by:cristy moats
Office:howard hanna
MLS#:10160124
Source:WV_NCWV
Price summary
- Price:$425,999
- Price per sq. ft.:$89.12
About this home
Versatile living meets charm in this spacious 5 bedroom, 6 bath Cape Cod on 1.926+/- acres! Featuring an attached 2-car garage, a full in-law suite and an apartment over the garage, this property offers incredible flexibility for extended living or income potential. The main home includes a cozy primary suite with its own fireplace, garden tub and shower. Off the back porch, enjoy peaceful moments by the custom outdoor fireplace and tranquil fish pond. The in-law suite boasts a massive great room with loft, kitchenette, bedroom, full bath and laundry. The apartment above the garage offers a large open-concept kitchen/living/dining area with 2 fireplaces, plus a bedroom, full bath and laundry. Whether you're seeking a multigenerational home, guest space or rental income, this one-of-a-kind property delivers!
Contact an agent
Home facts
- Year built:2002
- Listing Id #:10160124
- Added:55 day(s) ago
- Updated:August 14, 2025 at 02:43 PM
Rooms and interior
- Bedrooms:5
- Total bathrooms:6
- Full bathrooms:5
- Half bathrooms:1
- Living area:4,780 sq. ft.
Heating and cooling
- Cooling:Central Air, Electric, Gas, Window Unit(s)
- Heating:Baseboards, Electric, Forced Air, Gas, Zoned
Structure and exterior
- Roof:Metal
- Year built:2002
- Building area:4,780 sq. ft.
- Lot area:1.93 Acres
Utilities
- Water:City Water
- Sewer:Septic
Finances and disclosures
- Price:$425,999
- Price per sq. ft.:$89.12
- Tax amount:$1,818
