5028 Bennington Drive, Cross Lanes, WV 25313
Local realty services provided by:Better Homes and Gardens Real Estate Central
5028 Bennington Drive,Cross Lanes, WV 25313
$425,000
- 4 Beds
- 4 Baths
- 3,504 sq. ft.
- Single family
- Active
Listed by:
- Nick Campbell(304) 590 - 3002Better Homes and Gardens Real Estate Central
MLS#:280601
Source:WV_KVBOR
Price summary
- Price:$425,000
- Price per sq. ft.:$121.29
About this home
From the moment you arrive, this home captures your attention with its presence and charm. Perfectly set in the sought-after Bennington Green community, it offers timeless curb appeal and a design that’s beautiful from every angle. Step inside to find the perfect balance of elegance and comfort. The kitchen was built for gathering — featuring granite counters, high-end appliances, a new refrigerator, and luxury vinyl flooring that ties the space together. The family room is anchored by a gorgeous fireplace and custom built-ins, while the four-seasons room feels like your own peaceful hideaway, surrounded by wooded views in every direction. Upstairs, four spacious bedrooms include an oversized primary suite with a spa-like bath and walk-in closet. The lower HVAC system has been fireplaced, the water heater is new, and fresh paint enhances most rooms throughout. The finished basement adds even more living space with a media room, half bath, and walk-out patio.
Contact an agent
Home facts
- Year built:1994
- Listing ID #:280601
- Added:4 day(s) ago
- Updated:October 14, 2025 at 01:39 PM
Rooms and interior
- Bedrooms:4
- Total bathrooms:4
- Full bathrooms:2
- Half bathrooms:2
- Living area:3,504 sq. ft.
Heating and cooling
- Cooling:Central Air, Electric, Heat Pump
- Heating:Electric, Forced Air, Gas, Heat Pump
Structure and exterior
- Roof:Composition, Shingle
- Year built:1994
- Building area:3,504 sq. ft.
Schools
- High school:Nitro
- Middle school:Andrew Jackson
- Elementary school:Cross Lanes
Utilities
- Water:Public
- Sewer:Public Sewer
Finances and disclosures
- Price:$425,000
- Price per sq. ft.:$121.29
- Tax amount:$2,474
New listings near 5028 Bennington Drive
- New
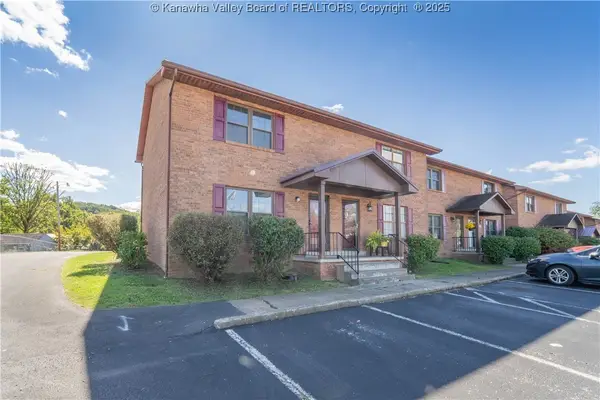 $140,000Active2 beds 2 baths1,120 sq. ft.
$140,000Active2 beds 2 baths1,120 sq. ft.5305 Big Tyler Road #1, Cross Lanes, WV 25313
MLS# 280633Listed by: OLD COLONY - New
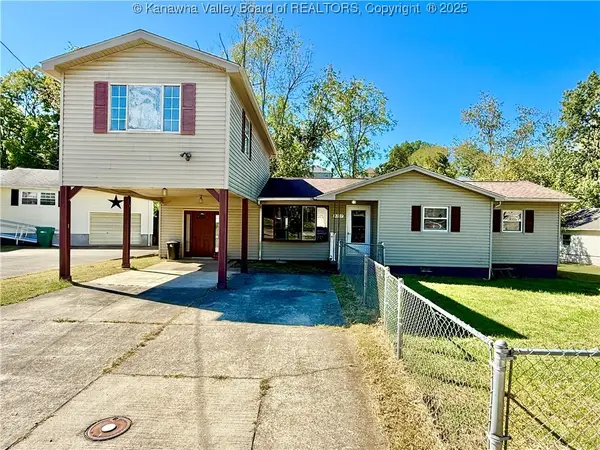 Listed by BHGRE$175,000Active4 beds 3 baths1,749 sq. ft.
Listed by BHGRE$175,000Active4 beds 3 baths1,749 sq. ft.5207 Swiss Drive, Charleston, WV 25313
MLS# 280589Listed by: BETTER HOMES AND GARDENS REAL ESTATE CENTRAL - New
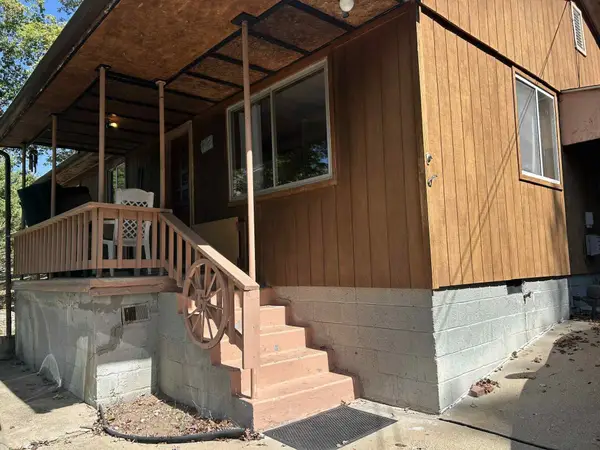 $150,000Active2 beds 1 baths1,100 sq. ft.
$150,000Active2 beds 1 baths1,100 sq. ft.5320 Doc Bailey Rd., Cross Lanes, WV 25313
MLS# 182375Listed by: EXP REALTY, LLC - New
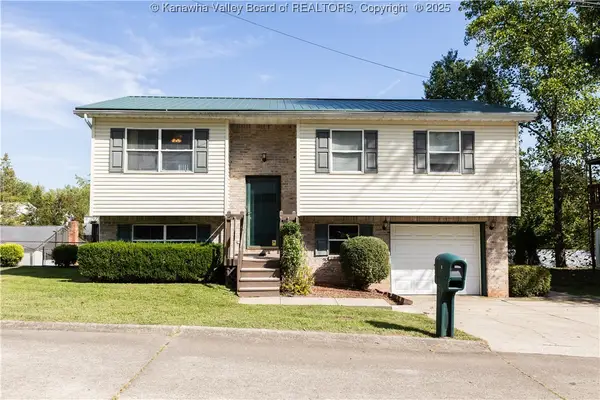 $215,000Active3 beds 2 baths1,600 sq. ft.
$215,000Active3 beds 2 baths1,600 sq. ft.8 Wick Lane, Cross Lanes, WV 25313
MLS# 280483Listed by: CENTURY 21 HOMES & LAND 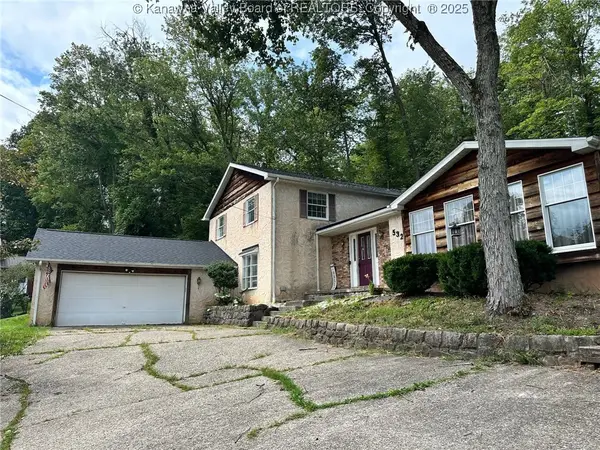 $360,000Active5 beds 4 baths3,046 sq. ft.
$360,000Active5 beds 4 baths3,046 sq. ft.5323 Stephen Way, Charleston, WV 25313
MLS# 280528Listed by: OLD COLONY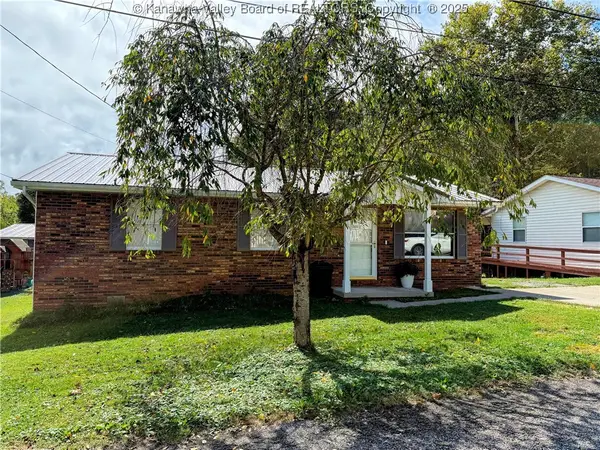 $154,900Pending3 beds 1 baths1,000 sq. ft.
$154,900Pending3 beds 1 baths1,000 sq. ft.5103 Maple Lane, Charleston, WV 25313
MLS# 280438Listed by: THE ANGIE ZIMMERMAN REALTY GROUP Listed by BHGRE$134,500Active2 beds 1 baths980 sq. ft.
Listed by BHGRE$134,500Active2 beds 1 baths980 sq. ft.5502 Lynnwood Drive, Cross Lanes, WV 25313
MLS# 280387Listed by: BETTER HOMES AND GARDENS REAL ESTATE CENTRAL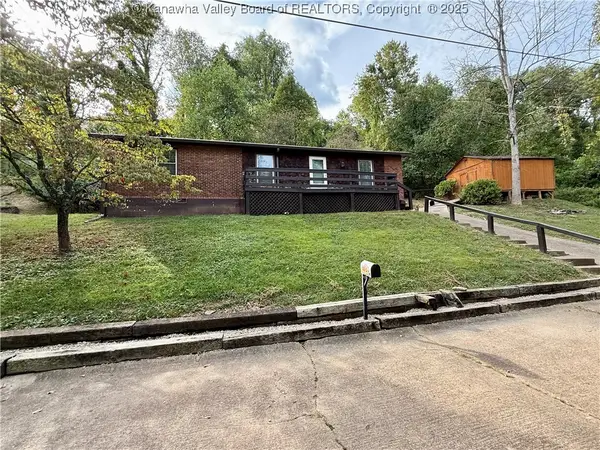 $155,000Active3 beds 2 baths1,200 sq. ft.
$155,000Active3 beds 2 baths1,200 sq. ft.5405 Luann Drive, Charleston, WV 25313
MLS# 280297Listed by: DAVIS REALTY LLC $149,900Pending3 beds 1 baths1,000 sq. ft.
$149,900Pending3 beds 1 baths1,000 sq. ft.5040 Dolores Drive, Cross Lanes, WV 25313
MLS# 280261Listed by: ERA PROPERTY ELITE
