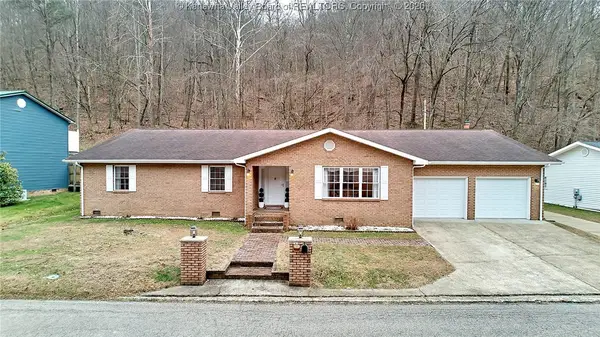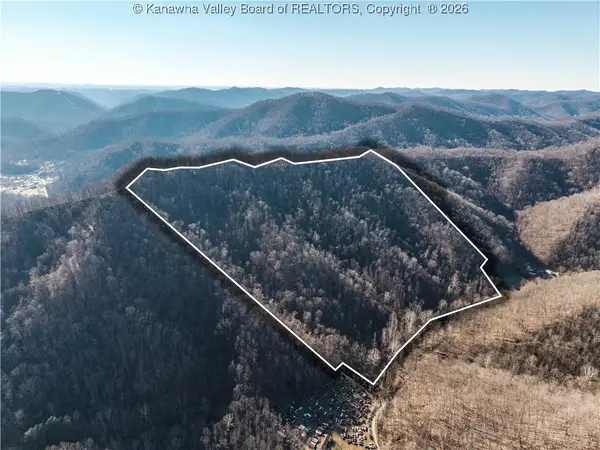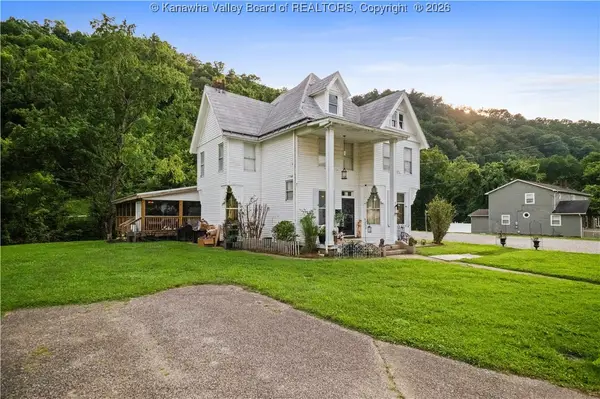35 Oakridge Drive, Danville, WV 25053
Local realty services provided by:Better Homes and Gardens Real Estate Central
35 Oakridge Drive,Danville, WV 25053
$550,000
- 4 Beds
- 4 Baths
- 3,483 sq. ft.
- Single family
- Active
Listed by: debra peters
Office: boone realty, llc.
MLS#:281047
Source:WV_KVBOR
Price summary
- Price:$550,000
- Price per sq. ft.:$157.91
About this home
Discover this stunning 4-bedroom, 3.5-bath home located in a QUIET subdivision with no HOA restrictions. Enjoy a chef’s kitchen featuring newer stainless steel appliances and granite countertops with a modern backsplash, a spacious dining room perfect for gatherings, and a dedicated home office ideal for remote work or chose to use as a formal living room. .The sunroom offers plenty of natural light making it a great place to relax or gather. While the primary suite includes a large walk in closet and a beautiful oversized bathroom with a jetted tub & separate shower. Along with the primary bedroom is private balcony for morning coffee or evening relaxation. Step outside to a patio with A pergola—perfect for entertaining or unwinding outdoors. Additional highlights include, Detached garage w/ an oversized driveway and ample parking Washer and dryer on each floor for added convenience This home combines charm, comfort, and practicality—all in a peaceful setting just outside town.
Contact an agent
Home facts
- Listing ID #:281047
- Added:96 day(s) ago
- Updated:February 11, 2026 at 04:18 PM
Rooms and interior
- Bedrooms:4
- Total bathrooms:4
- Full bathrooms:3
- Half bathrooms:1
- Living area:3,483 sq. ft.
Heating and cooling
- Cooling:Central Air
- Heating:Forced Air, Gas, Individual, Space Heater
Structure and exterior
- Roof:Composition, Shingle
- Building area:3,483 sq. ft.
- Lot area:1.13 Acres
Schools
- High school:Scott
- Middle school:Madison
- Elementary school:Madison
Utilities
- Water:Public
- Sewer:Septic Tank
Finances and disclosures
- Price:$550,000
- Price per sq. ft.:$157.91
- Tax amount:$2,505
New listings near 35 Oakridge Drive
 Listed by BHGRE$339,900Active4 beds 3 baths2,973 sq. ft.
Listed by BHGRE$339,900Active4 beds 3 baths2,973 sq. ft.872 Country Estates Road, Danville, WV 25053
MLS# 281923Listed by: BETTER HOMES AND GARDENS REAL ESTATE CENTRAL $24,900Active2 beds 1 baths936 sq. ft.
$24,900Active2 beds 1 baths936 sq. ft.1144 Lick Creek Road, Danville, WV 25053
MLS# 281788Listed by: RUNYAN & ASSOCIATES REALTORS Listed by BHGRE$90,000Active68.53 Acres
Listed by BHGRE$90,000Active68.53 Acres981 Powell Branch Road, Danville, WV 25053
MLS# 281759Listed by: BETTER HOMES AND GARDENS REAL ESTATE CENTRAL Listed by BHGRE$140,000Active3 beds 2 baths1,248 sq. ft.
Listed by BHGRE$140,000Active3 beds 2 baths1,248 sq. ft.90 Chambers Drive, Danville, WV 25053
MLS# 281371Listed by: BETTER HOMES AND GARDENS REAL ESTATE CENTRAL Listed by BHGRE$175,000Active3 beds 2 baths1,680 sq. ft.
Listed by BHGRE$175,000Active3 beds 2 baths1,680 sq. ft.57 Chambers Drive, Danville, WV 25053
MLS# 281365Listed by: BETTER HOMES AND GARDENS REAL ESTATE CENTRAL $80,000Active16.99 Acres
$80,000Active16.99 Acres147 Wiseman Lane, Danville, WV 25053
MLS# 281245Listed by: FAITH REALTY & CO., LLC $60,000Active3 beds 1 baths720 sq. ft.
$60,000Active3 beds 1 baths720 sq. ft.0 Jeffery Street, Danville, WV 25053
MLS# 279743Listed by: BOONE REALTY, LLC $275,000Pending4 beds 3 baths3,308 sq. ft.
$275,000Pending4 beds 3 baths3,308 sq. ft.630 Park Avenue, Danville, WV 25053
MLS# 281939Listed by: BOONE REALTY, LLC $330,000Active46.06 Acres
$330,000Active46.06 AcresTBD Mountaineer Drive, Danville, WV 25053
MLS# 278586Listed by: BOONE REALTY, LLC

