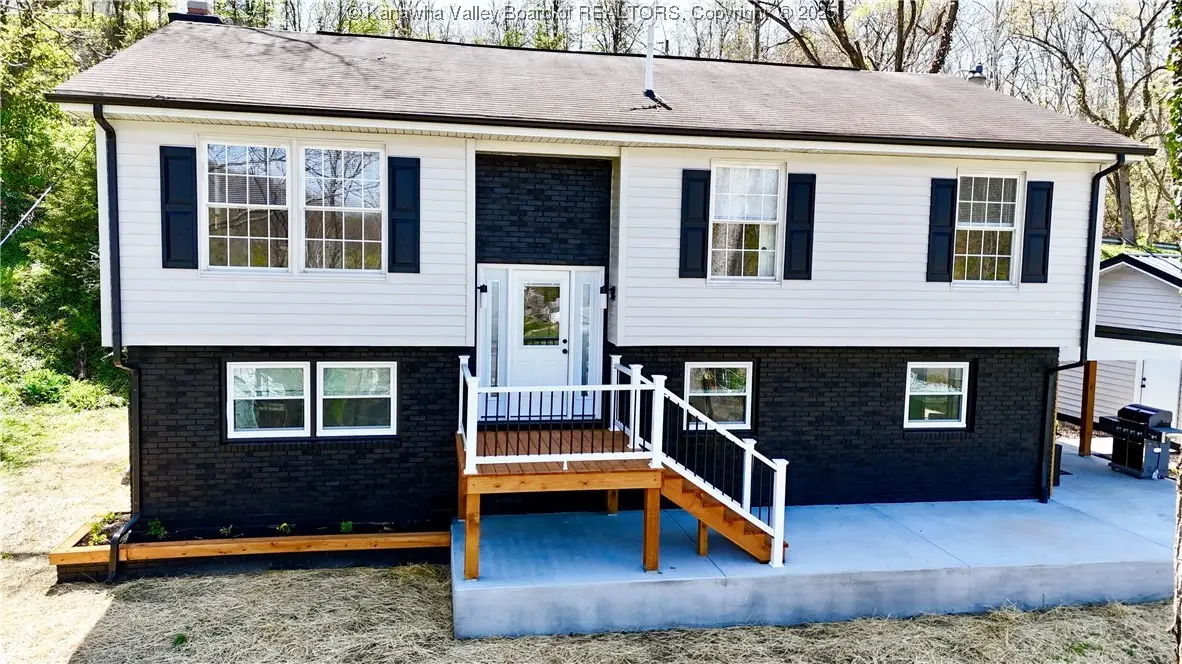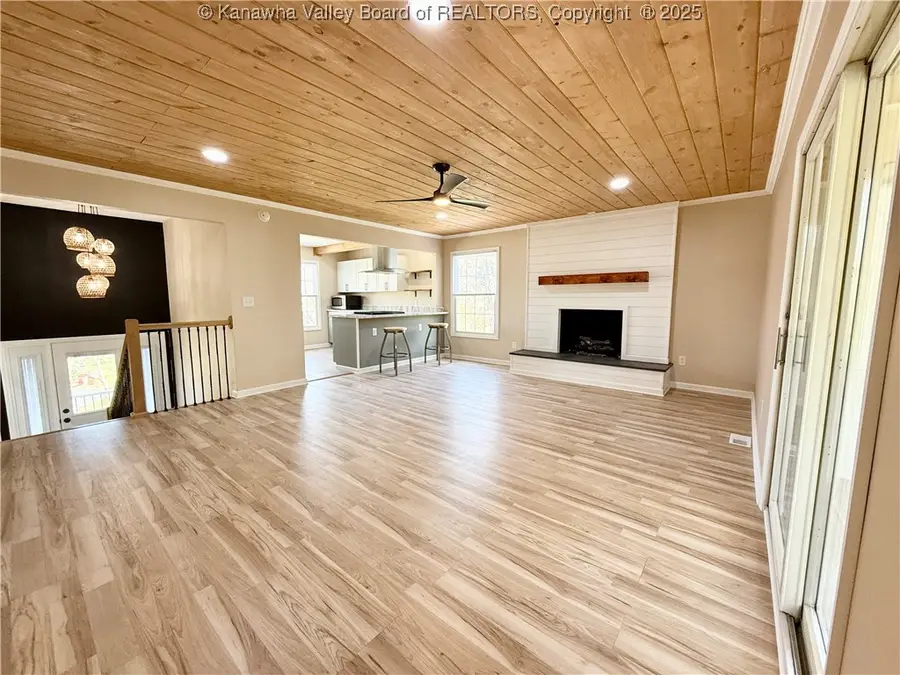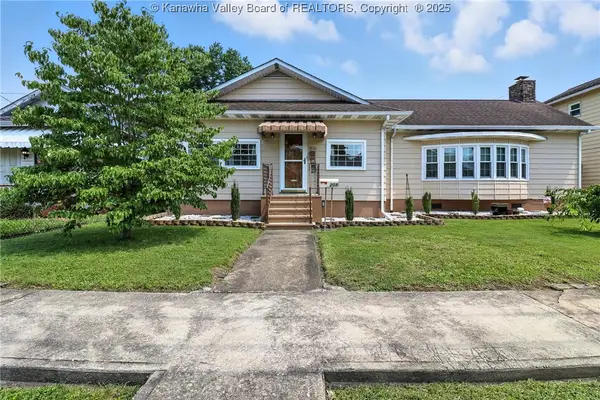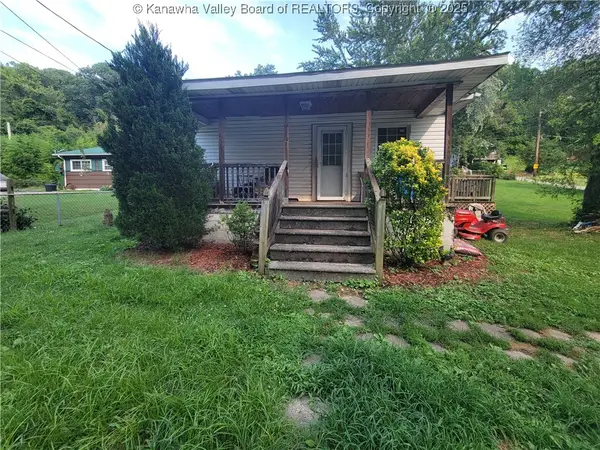219 Westmoreland Drive, Dunbar, WV 25064
Local realty services provided by:Better Homes and Gardens Real Estate Central



219 Westmoreland Drive,Dunbar, WV 25064
$308,000
- 4 Beds
- 3 Baths
- 2,444 sq. ft.
- Single family
- Active
Listed by:
- Christina Di Filippo(304) 545 - 6364Better Homes and Gardens Real Estate Central
MLS#:277712
Source:WV_KVBOR
Price summary
- Price:$308,000
- Price per sq. ft.:$126.02
About this home
This stunning mid-entry home offers approximately 2,400 sq. ft. of completely renovated living space, where every detail has been thoughtfully designed with exceptional craftsmanship. Featuring 4 bedrooms, 1 full bath, and 2 half baths, this home blends modern updates with warm, natural tones and wood accents throughout. The upper level boasts an open-concept kitchen and living area, a bright sunroom, and three bedrooms, one with a half bath, and a beautifully updated full bath. The lower level is great for entertaining, offering a spacious oversized recreation room with a custom bar area, a cozy den or family room complete with gas logs, laundry space, an additional bedroom, and a half bath. With dual access points to the property, this home is as functional as it is beautiful—truly move-in ready from top to bottom. Outside you will find a deck off the sunroom, outdoor dining space, and covered porch leading to the detached garage. All of which is surrounded by exquisite landscaping
Contact an agent
Home facts
- Year built:1970
- Listing Id #:277712
- Added:126 day(s) ago
- Updated:July 04, 2025 at 03:15 PM
Rooms and interior
- Bedrooms:4
- Total bathrooms:3
- Full bathrooms:1
- Half bathrooms:2
- Living area:2,444 sq. ft.
Heating and cooling
- Cooling:Central Air
- Heating:Forced Air, Gas
Structure and exterior
- Roof:Composition, Shingle
- Year built:1970
- Building area:2,444 sq. ft.
Schools
- High school:S. Charleston
- Middle school:Dunbar
- Elementary school:Dunbar
Utilities
- Water:Public
- Sewer:Public Sewer
Finances and disclosures
- Price:$308,000
- Price per sq. ft.:$126.02
- Tax amount:$2,532
New listings near 219 Westmoreland Drive
- New
 $134,999Active3 beds 2 baths1,440 sq. ft.
$134,999Active3 beds 2 baths1,440 sq. ft.213 Walker Drive, Dunbar, WV 25064
MLS# 279430Listed by: REALCORP LLC - New
 $145,500Active2 beds 1 baths1,124 sq. ft.
$145,500Active2 beds 1 baths1,124 sq. ft.423 20th Street, Dunbar, WV 25064
MLS# 279577Listed by: RUNYAN & ASSOCIATES REALTORS - New
 $135,000Active2 beds 1 baths948 sq. ft.
$135,000Active2 beds 1 baths948 sq. ft.1024 West Virginia Avenue, Dunbar, WV 25064
MLS# 279564Listed by: BETTER HOMES AND GARDENS REAL ESTATE CENTRAL  $175,000Pending3 beds 2 baths1,718 sq. ft.
$175,000Pending3 beds 2 baths1,718 sq. ft.911 Dutch Hollow Road, Dunbar, WV 25064
MLS# 279459Listed by: BERKSHIRE HATHAWAY HS GER $195,900Pending3 beds 3 baths2,213 sq. ft.
$195,900Pending3 beds 3 baths2,213 sq. ft.208 18th Street, Dunbar, WV 25064
MLS# 279457Listed by: HIGHLEY BLESSED REALTY, LLC $169,900Pending4 beds 2 baths1,603 sq. ft.
$169,900Pending4 beds 2 baths1,603 sq. ft.1335 West Virginia Avenue, Dunbar, WV 25064
MLS# 279394Listed by: BETTER HOMES AND GARDENS REAL ESTATE CENTRAL $175,000Pending4 beds 2 baths1,460 sq. ft.
$175,000Pending4 beds 2 baths1,460 sq. ft.1009 Midway Drive, Dunbar, WV 25064
MLS# 279218Listed by: BERKSHIRE HATHAWAY HS GER $49,900Pending2 beds 1 baths960 sq. ft.
$49,900Pending2 beds 1 baths960 sq. ft.1832 Roxalana Road, Dunbar, WV 25064
MLS# 279251Listed by: BERKSHIRE HATHAWAY HS GER Listed by BHGRE$169,900Active4 beds 1 baths2,170 sq. ft.
Listed by BHGRE$169,900Active4 beds 1 baths2,170 sq. ft.100 22nd Street, Dunbar, WV 25064
MLS# 279254Listed by: ERA PROPERTY ELITE $355,000Active4 beds 3 baths2,912 sq. ft.
$355,000Active4 beds 3 baths2,912 sq. ft.1324 Kanawha Avenue, Dunbar, WV 25064
MLS# 279207Listed by: OLD COLONY
