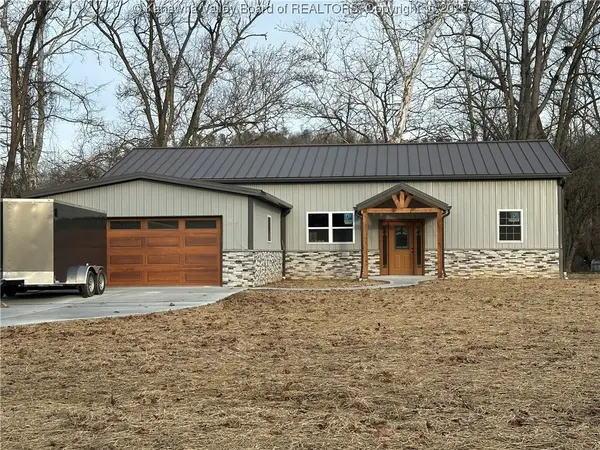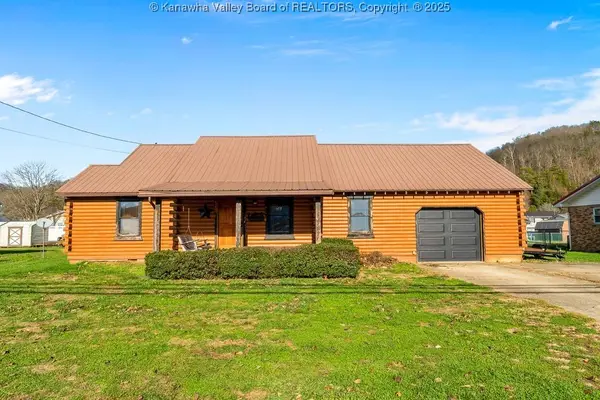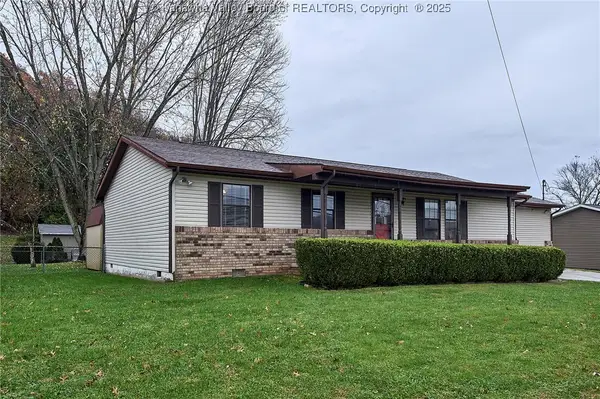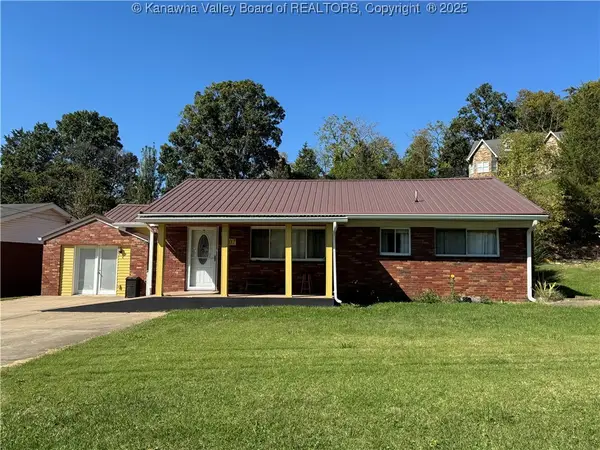105 Flintstone Drive, Eleanor, WV 25070
Local realty services provided by:Better Homes and Gardens Real Estate Central
105 Flintstone Drive,Eleanor, WV 25070
$271,000
- 4 Beds
- 4 Baths
- - sq. ft.
- Single family
- Sold
Listed by: cheryl hobba
Office: luxury living realty, llc.
MLS#:281127
Source:WV_KVBOR
Sorry, we are unable to map this address
Price summary
- Price:$271,000
About this home
BRAND NEW ROOF! Attention Homebuyers! The homeowner is offering generous seller incentives! Complimentary grass cutting service for 2026 mowing season and 1 Year Home Warranty. This home is located in the charming town of Eleanor, celebrated as the cleanest town in WV! This inviting raised ranch offers 4 bedrooms, including 2 with ensuite bathrooms, for a total of 3.5 baths spread across 2,400 square feet. With two separate driveways leading to two garages, convenience is at your fingertips. Enjoy spacious rooms throughout, including a primary suite featuring a generous walk-in closet and a garden tub for ultimate relaxation. Nestled on almost 1 acre at the end of a tranquil dead end street, this property boasts a brand new roof and multiple decks perfect for entertaining guests. The lower-level family room provides additional space for gatherings, along with ample storage options. It's time to embrace a slower pace of life in beautiful Eleanor!
Contact an agent
Home facts
- Year built:1998
- Listing ID #:281127
- Added:93 day(s) ago
- Updated:December 25, 2025 at 08:16 AM
Rooms and interior
- Bedrooms:4
- Total bathrooms:4
- Full bathrooms:3
- Half bathrooms:1
Heating and cooling
- Cooling:Central Air
- Heating:Forced Air, Gas
Structure and exterior
- Roof:Composition, Shingle
- Year built:1998
Schools
- High school:Buffalo
- Middle school:G. Washington
- Elementary school:G. Washington
Utilities
- Water:Public
- Sewer:Public Sewer
Finances and disclosures
- Price:$271,000
- Tax amount:$2,208
New listings near 105 Flintstone Drive
 Listed by BHGRE$389,000Active3 beds 2 baths1,800 sq. ft.
Listed by BHGRE$389,000Active3 beds 2 baths1,800 sq. ft.208 Hemlock Street, Eleanor, WV 25070
MLS# 281381Listed by: BETTER HOMES AND GARDENS REAL ESTATE CENTRAL $260,000Active4 beds 2 baths2,160 sq. ft.
$260,000Active4 beds 2 baths2,160 sq. ft.116 Roosevelt Boulevard, Eleanor, WV 25070
MLS# 281358Listed by: CORNERSTONE REALTY, LLC Listed by BHGRE$239,900Active4 beds 2 baths1,816 sq. ft.
Listed by BHGRE$239,900Active4 beds 2 baths1,816 sq. ft.104 Rimrock Drive, Eleanor, WV 25070
MLS# 281213Listed by: BETTER HOMES AND GARDENS REAL ESTATE CENTRAL Listed by BHGRE$225,000Active3 beds 2 baths1,520 sq. ft.
Listed by BHGRE$225,000Active3 beds 2 baths1,520 sq. ft.305 Fir Street, Eleanor, WV 25070
MLS# 281145Listed by: BETTER HOMES AND GARDENS REAL ESTATE CENTRAL $145,000Pending3 beds 1 baths960 sq. ft.
$145,000Pending3 beds 1 baths960 sq. ft.106 Cherry Street, Eleanor, WV 25070
MLS# 281123Listed by: BERKSHIRE HATHAWAY HS GER $145,000Active2 beds 1 baths864 sq. ft.
$145,000Active2 beds 1 baths864 sq. ft.244 A Ivywood Street, Eleanor, WV 25070
MLS# 281319Listed by: CORNERSTONE REALTY, LLC $230,000Active3 beds 2 baths1,360 sq. ft.
$230,000Active3 beds 2 baths1,360 sq. ft.107 Gum Street, Eleanor, WV 25070
MLS# 280661Listed by: ADVANTAGE REAL ESTATE $313,900Active3 beds 3 baths1,800 sq. ft.
$313,900Active3 beds 3 baths1,800 sq. ft.235 Chestnut Street, Eleanor, WV 25070
MLS# 280477Listed by: OLD COLONY $19,900Active0.67 Acres
$19,900Active0.67 Acres438 Aviators Point, Eleanor, WV 25070
MLS# 182006Listed by: CENTURY 21 HOMES AND LAND $40,000Pending0.34 Acres
$40,000Pending0.34 Acres949 Roosevelt Blvd, Eleanor, WV 25070
MLS# 175409Listed by: CENTURY 21 HOMES AND LAND
