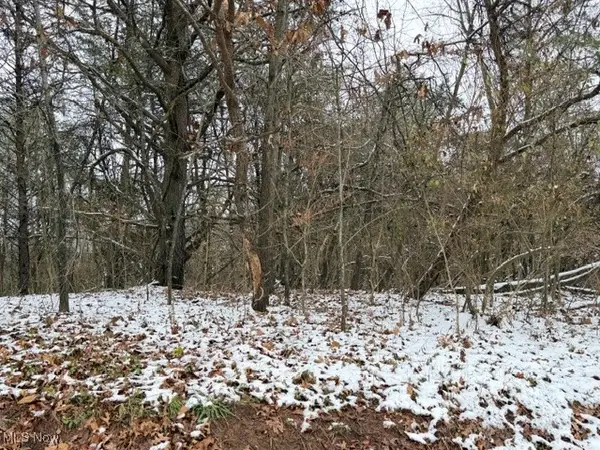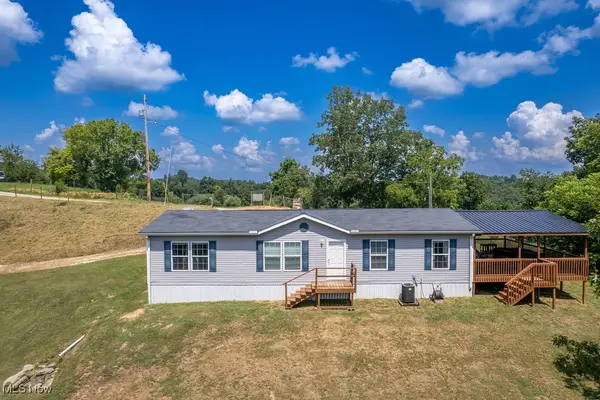540 Wine Road, Elizabeth, WV 26143
Local realty services provided by:Better Homes and Gardens Real Estate Central
Listed by: rachel k valencia
Office: scout mov realty llc.
MLS#:5170618
Source:OH_NORMLS
Price summary
- Price:$489,900
- Price per sq. ft.:$218.71
About this home
There is a certain kind of magic that happens when open sky meets wide, rolling countryside, and this 140± acre Wirt County property captures it perfectly. Resting high on the ridge, it offers views that stretch for miles across West Virginia’s mountainous terrain, where every season brings its own color and calm. The drive out feels like a deep breath, leading to a peaceful setting filled with opportunity.
The main home welcomes you with an open floor plan designed for comfort and connection. A spacious primary suite provides privacy, while both a family room and a living room create spaces for gathering and relaxation. From the kitchen window, you can look out toward the covered back deck, where the hillside rises gently behind the home and the detached garage rests within view. The uncovered front porch offers sweeping, panoramic views across the countryside and includes a fenced area that is perfect for gardening, pets, or simply enjoying the outdoors.
Across the property, a simple two story structure stands ready for completion. Whether imagined as guest space, a workshop, or future living quarters, it provides a strong foundation and creative freedom. Surrounding it are numerous functional outbuildings, including a solid concrete garage with an attached shed, a large 40x80 barn, a 24x60 pole shed, several smaller storage buildings, and a chicken coop with a run. These spaces add flexibility for equipment, animals, or projects of every kind.
The acreage unfolds in a mix of rolling and varied terrain that blends pasture, hay fields, and mature woodland untouched for over fifty years. Natural springs and a small pond add charm and potential for future use. The property also offers reliable cell service and available internet, blending modern comfort with country life.
Expansive, elevated, and full of promise, this Wirt County property offers the rare combination of privacy, practicality, and natural beauty. Let this country road lead you home.
Contact an agent
Home facts
- Year built:2005
- Listing ID #:5170618
- Added:96 day(s) ago
- Updated:February 10, 2026 at 08:19 AM
Rooms and interior
- Bedrooms:4
- Total bathrooms:3
- Full bathrooms:2
- Half bathrooms:1
- Living area:2,240 sq. ft.
Heating and cooling
- Cooling:Central Air
- Heating:Fireplaces, Forced Air, Heat Pump
Structure and exterior
- Roof:Metal
- Year built:2005
- Building area:2,240 sq. ft.
- Lot area:140 Acres
Utilities
- Water:Public
- Sewer:Septic Tank
Finances and disclosures
- Price:$489,900
- Price per sq. ft.:$218.71
- Tax amount:$737 (2024)
New listings near 540 Wine Road
 $15,000Active1.22 Acres
$15,000Active1.22 AcresBailey Road, Elizabeth, WV 26143
MLS# 5179280Listed by: LPT REALTY, LLC $89,000Active3 beds 2 baths1,000 sq. ft.
$89,000Active3 beds 2 baths1,000 sq. ft.765 Hannaman Lane, Elizabeth, WV 26143
MLS# 5159141Listed by: DOUGLASS & CO REAL ESTATE TEAM $375,000Pending3 beds 3 baths2,676 sq. ft.
$375,000Pending3 beds 3 baths2,676 sq. ft.321 Amos Acres, Elizabeth, WV 26143
MLS# 5157961Listed by: RE/MAX PROPERTIES OF THE VALLEY $239,900Pending3 beds 2 baths1,568 sq. ft.
$239,900Pending3 beds 2 baths1,568 sq. ft.560 Wine Road, Elizabeth, WV 26143
MLS# 5154969Listed by: SCOUT MOV REALTY LLC $39,000Active1.83 Acres
$39,000Active1.83 Acres0 Wells Lock Road, Elizabeth, WV 26143
MLS# 279236Listed by: OLD COLONY

