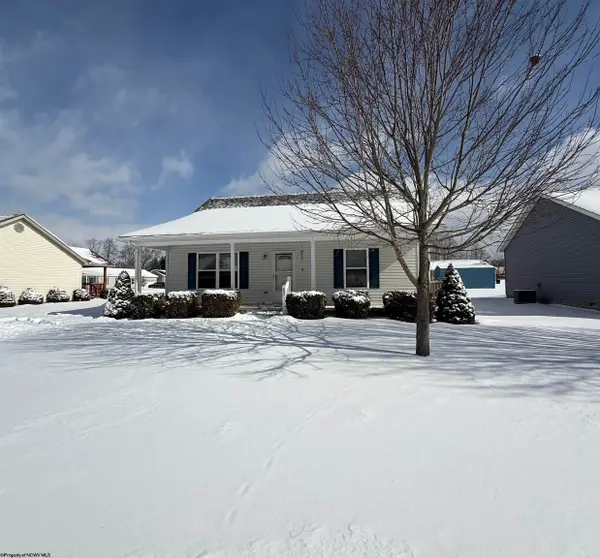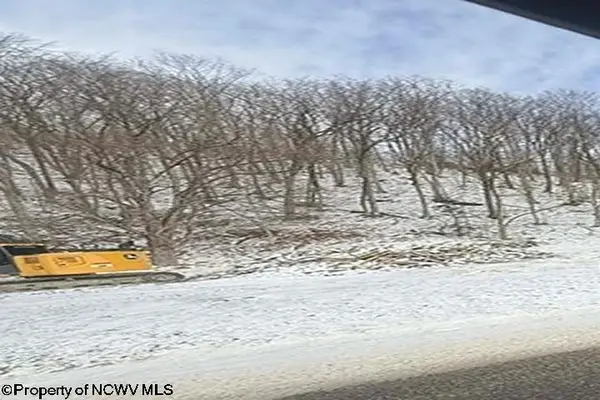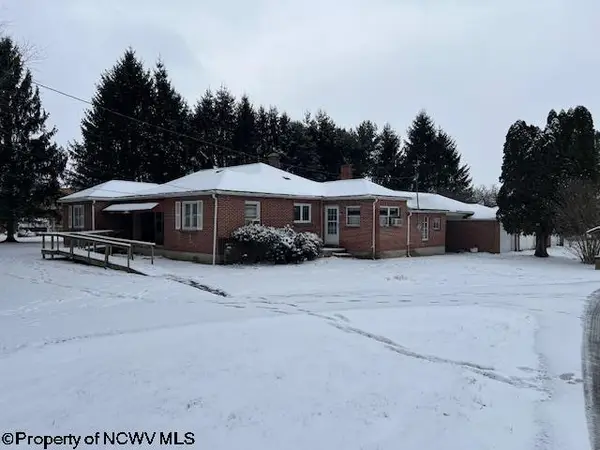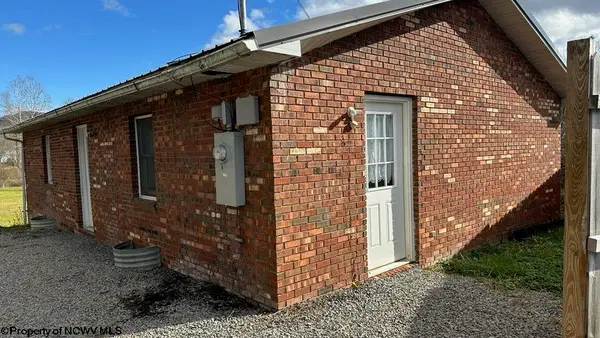15 Dent St, Elkins, WV 26241
Local realty services provided by:Better Homes and Gardens Real Estate Premier
15 Dent St,Elkins, WV 26241
$219,000
- 3 Beds
- 2 Baths
- 1,320 sq. ft.
- Single family
- Pending
Listed by: michael shane fincham
Office: railey wv properties
MLS#:WVRN2000064
Source:BRIGHTMLS
Price summary
- Price:$219,000
- Price per sq. ft.:$165.91
About this home
Charming Historic Home in Elkins, WV. Discover the perfect blend of modern elegance and historic charm in this beautifully remodeled brick two-story house, nestled in the heart of Elkins. Sitting on a desirable corner lot with two spacious lots total, this property features a fully fenced in yard, ideal for pets or outdoor gatherings. Step inside to find a stunning remodeled kitchen that serves as the heart of the home, perfect for culinary enthusiasts and entertaining guests. Relax in the inviting screened-in sitting porch, where you can enjoy your morning coffee or unwind in the evenings. On those cold mornings, relax in the living room where the wood stove will keep you warm and cozy all day long. With a full basement offering ample storage and potential for customization, this home is both functional and stylish. Located just a short distance from the hospital, it's an ideal choice for medical professionals, while proximity to downtown amenities ensures convenience at your fingertips. Don’t miss the opportunity to own a piece of Elkins history—schedule your private showing today!
Contact an agent
Home facts
- Year built:1950
- Listing ID #:WVRN2000064
- Added:147 day(s) ago
- Updated:February 12, 2026 at 08:31 AM
Rooms and interior
- Bedrooms:3
- Total bathrooms:2
- Full bathrooms:1
- Half bathrooms:1
- Living area:1,320 sq. ft.
Heating and cooling
- Cooling:Central A/C
- Heating:Central, Forced Air, Natural Gas, Wood, Wood Burn Stove
Structure and exterior
- Roof:Metal
- Year built:1950
- Building area:1,320 sq. ft.
- Lot area:0.25 Acres
Schools
- High school:ELKINS
- Middle school:ELKINS
- Elementary school:MIDLAND
Utilities
- Water:Public
- Sewer:Public Sewer
Finances and disclosures
- Price:$219,000
- Price per sq. ft.:$165.91
- Tax amount:$961 (2025)
New listings near 15 Dent St
- New
 Listed by BHGRE$219,900Active2 beds 1 baths1,023 sq. ft.
Listed by BHGRE$219,900Active2 beds 1 baths1,023 sq. ft.20 Northview Drive, Elkins, WV 26241
MLS# 10163293Listed by: BETTER HOMES AND GARDENS REAL ESTATE CENTRAL - New
 $229,900Active4 beds 2 baths1,850 sq. ft.
$229,900Active4 beds 2 baths1,850 sq. ft.119 Heavner Avenue, Elkins, WV 26241-9999
MLS# 10163236Listed by: ALL SEASONS REAL ESTATE SERVICE - New
 $154,900Active2 beds 2 baths1,552 sq. ft.
$154,900Active2 beds 2 baths1,552 sq. ft.325 Central Street, Elkins, WV 26241
MLS# 10163185Listed by: PROPST REALTY  $89,000Active4.73 Acres
$89,000Active4.73 AcresTRACT 3 ISNER Run, Elkins, WV 26241
MLS# 10163170Listed by: HOUSE HUNTERS REAL ESTATE, LLC $269,000Active4 beds 2 baths1,788 sq. ft.
$269,000Active4 beds 2 baths1,788 sq. ft.3822 Chenoweth Creek Road, Elkins, WV 26241
MLS# 10163156Listed by: HOUSE HUNTERS REAL ESTATE, LLC $250,000Active4 beds 3 baths3,644 sq. ft.
$250,000Active4 beds 3 baths3,644 sq. ft.2 Fox Ridge Road, Elkins, WV 26241
MLS# 10163125Listed by: STEVENS' REALTY & MANAGEMENT $79,900Active2.3 Acres
$79,900Active2.3 Acres2511 Chenoweth Creek Road, Elkins, WV 26241
MLS# 10163103Listed by: ALL SERVICE REALTY, INC $295,000Active3 beds 2 baths1,556 sq. ft.
$295,000Active3 beds 2 baths1,556 sq. ft.101 Patricia Ave, ELKINS, WV 26241
MLS# WVRN2000076Listed by: RAILEY WV PROPERTIES $188,000Active3 beds 1 baths1,778 sq. ft.
$188,000Active3 beds 1 baths1,778 sq. ft.81 Pine Circle Drive, Elkins, WV 26241
MLS# 10163067Listed by: PROPST REALTY $185,000Active2 beds 2 baths2,000 sq. ft.
$185,000Active2 beds 2 baths2,000 sq. ft.34 Val Drive, Elkins, WV 26241
MLS# 10162858Listed by: EXP REALTY, LLC

