- BHGRE®
- West Virginia
- Elkins
- TBD Chemistry Drive
TBD Chemistry Drive, Elkins, WV 26241
Local realty services provided by:Better Homes and Gardens Real Estate Central
TBD Chemistry Drive,Elkins, WV 26241
$312,900
- 2 Beds
- 3 Baths
- 1,400 sq. ft.
- Single family
- Active
Listed by: christopher pudder
Office: house hunters real estate, llc.
MLS#:10161189
Source:WV_NCWV
Price summary
- Price:$312,900
- Price per sq. ft.:$223.5
About this home
Commonly referred to as the "Bird House", this unique home is perched on the top of a hill on 2.38 acres with spectacular mountain views. This home features 2 bedrooms; one with an adjoining den/hangout space that could be utilized as a third sleeping area/bedroom, 2.5 bathrooms, first floor living room, kitchen, bathroom, laundry and dining rooms. The kitchen is well equipped with all appliances and tile flooring, living room and dining are adorned with hardwood floors. The second floor bedroom spaces are highlighted with vaulted ceilings for an open air feel. This home features gas central heat and central air conditioning. You could use this home as a secondary, airbnb or primary residence. Centrally located between two ski resorts; Canaan Valley/Timberline and Snowshoe, hiking trails, fishing and the nearby national forest for outdoor enthusiasts. Reach out with any questions or to schedule your private showing.
Contact an agent
Home facts
- Year built:2010
- Listing ID #:10161189
- Added:158 day(s) ago
- Updated:January 24, 2026 at 12:30 PM
Rooms and interior
- Bedrooms:2
- Total bathrooms:3
- Full bathrooms:2
- Half bathrooms:1
- Living area:1,400 sq. ft.
Heating and cooling
- Cooling:Central Air
- Heating:Central Heat, Gas
Structure and exterior
- Roof:Shingles
- Year built:2010
- Building area:1,400 sq. ft.
- Lot area:2.38 Acres
Utilities
- Water:City Water
- Sewer:City Sewer
Finances and disclosures
- Price:$312,900
- Price per sq. ft.:$223.5
- Tax amount:$1,563
New listings near TBD Chemistry Drive
- New
 $89,000Active4.73 Acres
$89,000Active4.73 AcresTRACT 3 ISNER Run, Elkins, WV 26241
MLS# 10163170Listed by: HOUSE HUNTERS REAL ESTATE, LLC - New
 $269,000Active4 beds 2 baths1,788 sq. ft.
$269,000Active4 beds 2 baths1,788 sq. ft.3822 Chenoweth Creek Road, Elkins, WV 26241
MLS# 10163156Listed by: HOUSE HUNTERS REAL ESTATE, LLC - New
 $250,000Active4 beds 3 baths3,644 sq. ft.
$250,000Active4 beds 3 baths3,644 sq. ft.2 Fox Ridge Road, Elkins, WV 26241
MLS# 10163125Listed by: STEVENS' REALTY & MANAGEMENT - New
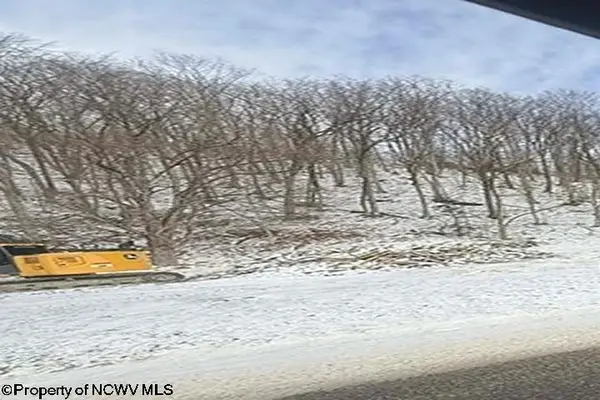 $79,900Active2.3 Acres
$79,900Active2.3 Acres2511 Chenoweth Creek Road, Elkins, WV 26241
MLS# 10163103Listed by: ALL SERVICE REALTY, INC - New
 $295,000Active3 beds 2 baths1,556 sq. ft.
$295,000Active3 beds 2 baths1,556 sq. ft.101 Patricia Ave, ELKINS, WV 26241
MLS# WVRN2000076Listed by: RAILEY WV PROPERTIES 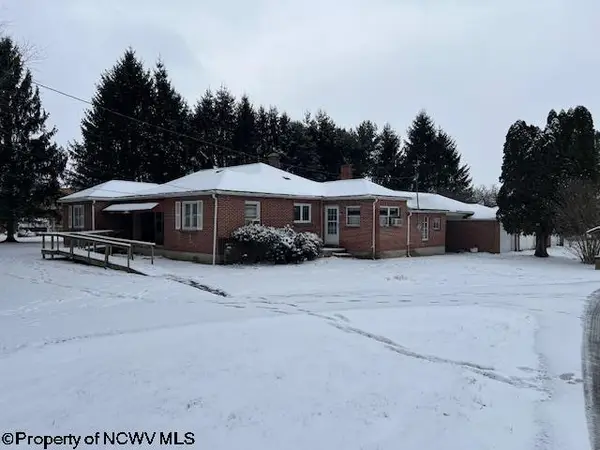 $188,000Active3 beds 1 baths1,778 sq. ft.
$188,000Active3 beds 1 baths1,778 sq. ft.81 Pine Circle Drive, Elkins, WV 26241
MLS# 10163067Listed by: PROPST REALTY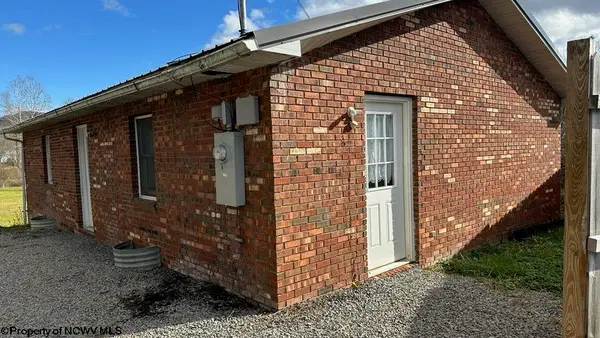 $185,000Active2 beds 2 baths2,000 sq. ft.
$185,000Active2 beds 2 baths2,000 sq. ft.34 Val Drive, Elkins, WV 26241
MLS# 10162858Listed by: EXP REALTY, LLC $379,000Active33 Acres
$379,000Active33 Acres104 Midway Loop, Elkins, WV 26241
MLS# 10163013Listed by: EXP REALTY, LLC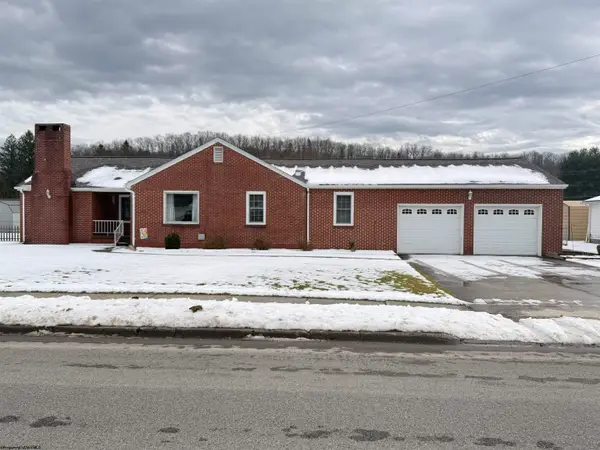 $229,000Active3 beds 3 baths1,716 sq. ft.
$229,000Active3 beds 3 baths1,716 sq. ft.1731 S Davis Avenue, Elkins, WV 26241
MLS# 10162945Listed by: HOUSE HUNTERS REAL ESTATE, LLC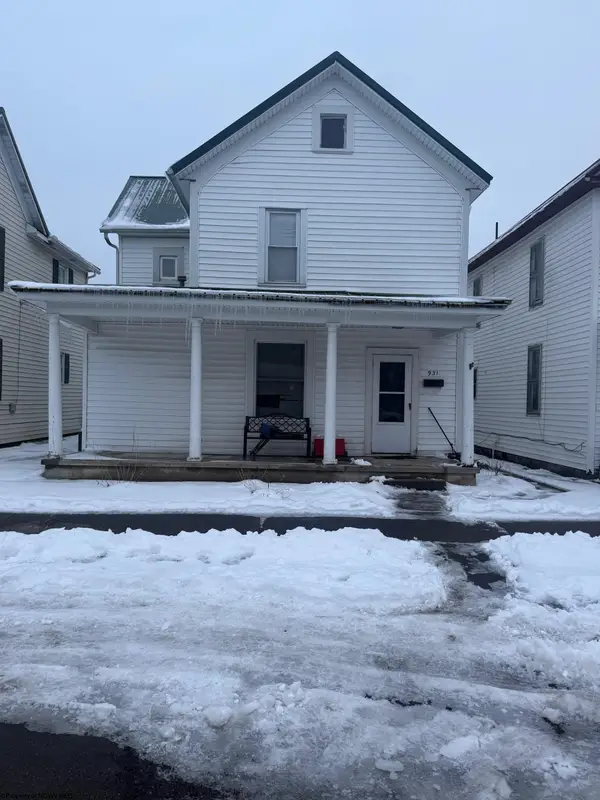 $129,900Active3 beds 2 baths1,360 sq. ft.
$129,900Active3 beds 2 baths1,360 sq. ft.931 S Kerens Avenue, Elkins, WV 26241
MLS# 10162916Listed by: HOUSE HUNTERS REAL ESTATE, LLC

