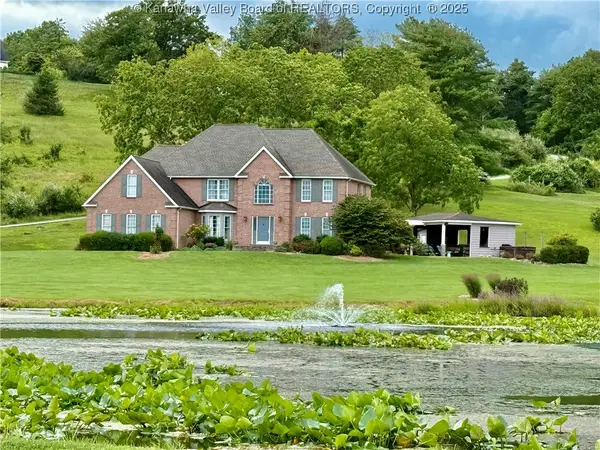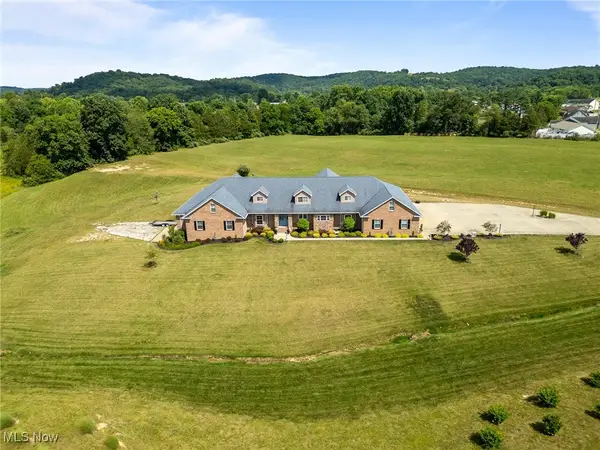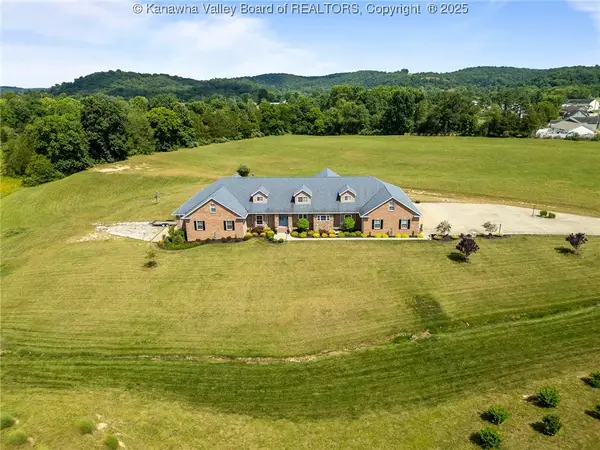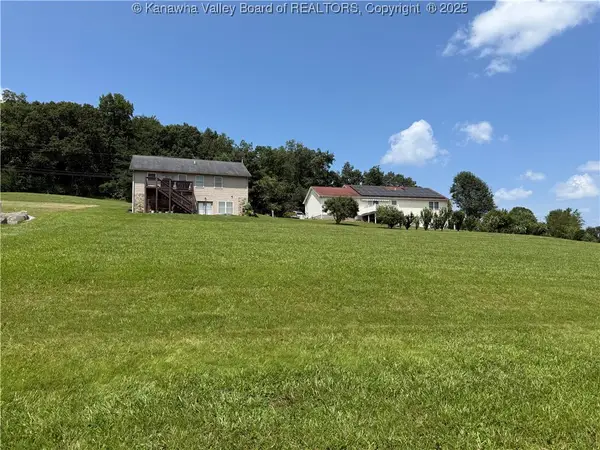379 Straight Street, Evans, WV 25241
Local realty services provided by:Better Homes and Gardens Real Estate Central
379 Straight Street,Evans, WV 25241
$615,000
- 3 Beds
- 4 Baths
- 3,310 sq. ft.
- Single family
- Active
Listed by:cheryl a. donohoe
Office:cunningham realty
MLS#:278012
Source:WV_KVBOR
Price summary
- Price:$615,000
- Price per sq. ft.:$185.8
About this home
Lovely 2 story home that is luxurious with a "city" flair but wonderful laidback country feel! Spacious family room joining a screened porch, fully-equipped kitchen complete with custom cabinetry, new quartz counters, butcher block top island, stainless appliances, breakfast room...formal living & dining rooms, plus an office/den & pleasant sun room... full guest bath on main floor with tiled easy-accessible shower, gorgeous owner's suite w/deck to catch the evening sky, luxurious bath & walk-in closets...3 stall barn makes great hay & equipment storage or can stall more horses, detached garage (16x32) could be recreation room, storage or make into guest quarters…whole-house natural gas generator, stocked pond & much more! New Amish-built 3 or 4 stall barn for horses just finished 2024, plus one other barn & plenty of grazing land for them! Large gazebo, new rear decks, Such a pretty place in the quaint Village of Evans!
Contact an agent
Home facts
- Year built:1989
- Listing ID #:278012
- Added:154 day(s) ago
- Updated:October 03, 2025 at 04:09 PM
Rooms and interior
- Bedrooms:3
- Total bathrooms:4
- Full bathrooms:3
- Half bathrooms:1
- Living area:3,310 sq. ft.
Heating and cooling
- Cooling:Central Air
- Heating:Forced Air, Gas
Structure and exterior
- Roof:Composition, Shingle
- Year built:1989
- Building area:3,310 sq. ft.
- Lot area:12.81 Acres
Schools
- High school:Ripley
- Middle school:Ripley
- Elementary school:Evans
Utilities
- Water:Public
- Sewer:Public Sewer
Finances and disclosures
- Price:$615,000
- Price per sq. ft.:$185.8
- Tax amount:$2,195
New listings near 379 Straight Street
- New
 $185,000Active3 beds 2 baths1,628 sq. ft.
$185,000Active3 beds 2 baths1,628 sq. ft.101 School House Drive, Evans, WV 25241
MLS# 5158808Listed by: UNITED COMMUNITY REALTY, LLC  $450,000Active0 Acres
$450,000Active0 Acres625 Otterbein Lane, Ripley, WV 25241
MLS# 280325Listed by: THE AGENCY, LLC $225,000Pending3 beds 2 baths1,344 sq. ft.
$225,000Pending3 beds 2 baths1,344 sq. ft.349 Club House Drive, Evans, WV 25241
MLS# 280299Listed by: THE AGENCY, LLC $789,900Pending4 beds 4 baths3,558 sq. ft.
$789,900Pending4 beds 4 baths3,558 sq. ft.358 Evans Grove Drive, Evans, WV 25241
MLS# 279753Listed by: CUNNINGHAM REALTY $999,995Active4 beds 7 baths
$999,995Active4 beds 7 baths269 South Forty Drive, Evans, WV 25241
MLS# 5147694Listed by: OLD COLONY OF GREATER KANAWHA VALLEY $999,995Active4 beds 7 baths8,414 sq. ft.
$999,995Active4 beds 7 baths8,414 sq. ft.279 South Forty Drive, Evans, WV 25241
MLS# 279702Listed by: OLD COLONY, REALTORS OF HTGN $28,000Active0 Acres
$28,000Active0 Acres61 Real Quiet Drive, Evans, WV 25241
MLS# 279659Listed by: CUNNINGHAM REALTY $28,000Active0 Acres
$28,000Active0 Acres72 Sunday Silence Drive, Evans, WV 25241
MLS# 279666Listed by: CUNNINGHAM REALTY $28,000Active0 Acres
$28,000Active0 Acres59 Real Quiet Drive, Evans, WV 25241
MLS# 279660Listed by: CUNNINGHAM REALTY $28,000Active0 Acres
$28,000Active0 Acres60 Real Quiet Drive, Evans, WV 25241
MLS# 279663Listed by: CUNNINGHAM REALTY
