104 Mazewood Drive, Fairmont, WV 26554
Local realty services provided by:Better Homes and Gardens Real Estate Central
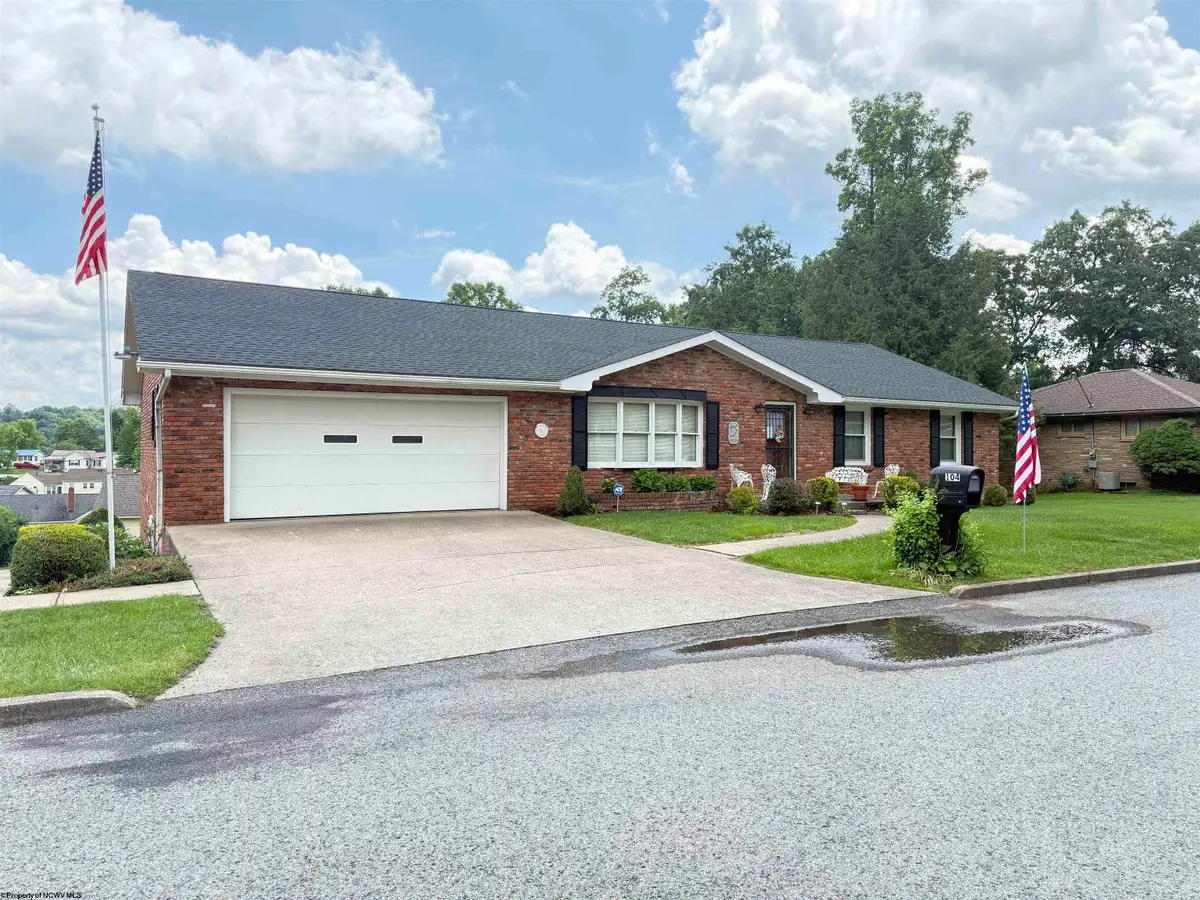
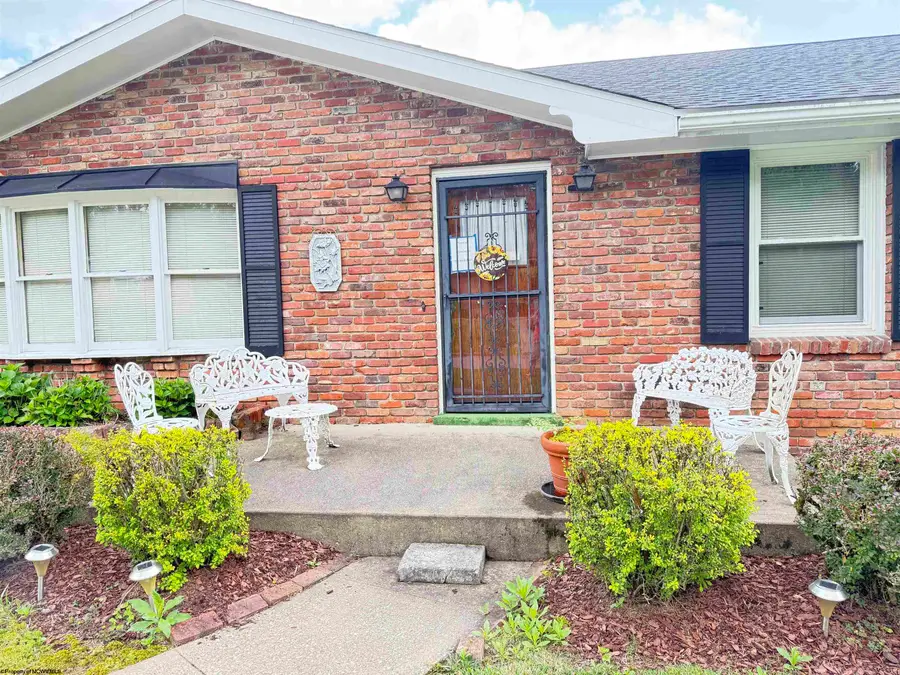
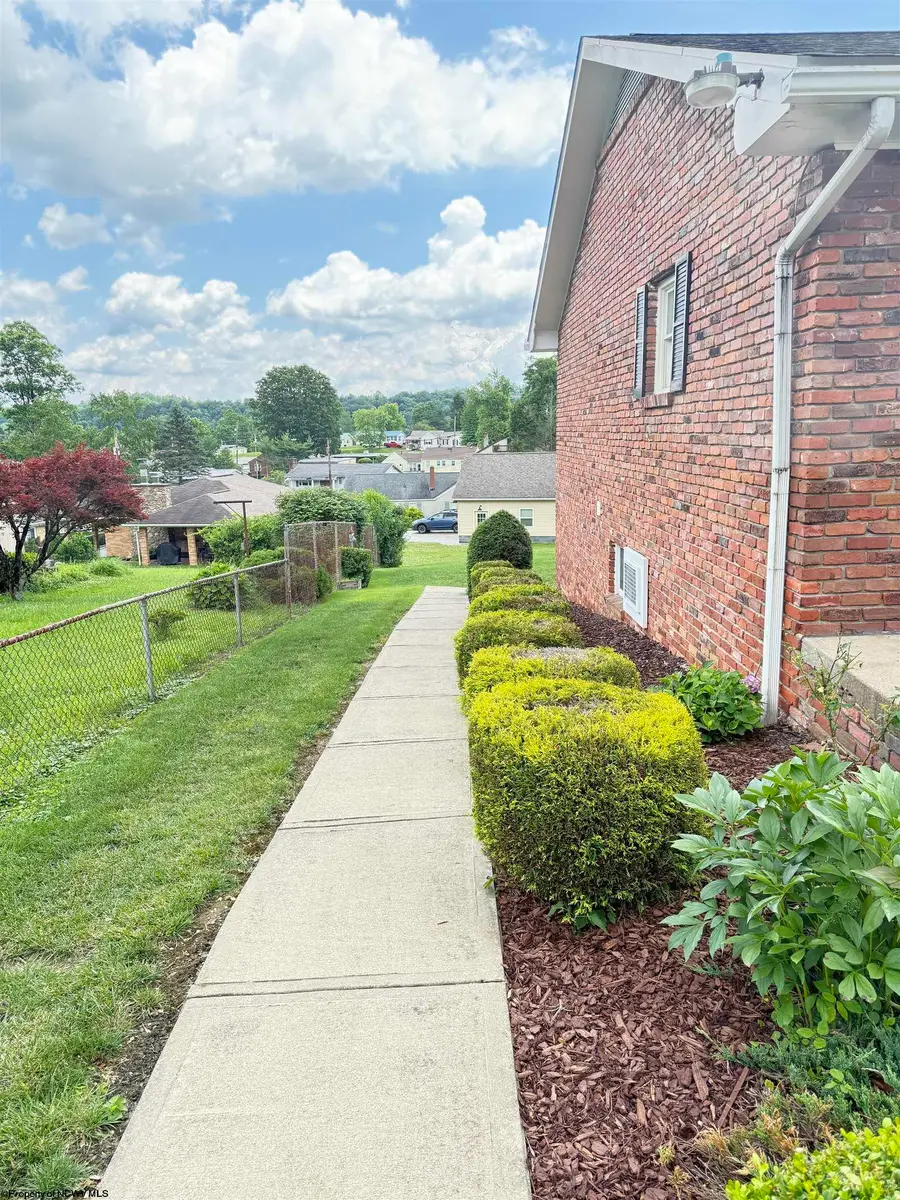
104 Mazewood Drive,Fairmont, WV 26554
$285,000
- 4 Beds
- 3 Baths
- 2,723 sq. ft.
- Single family
- Pending
Listed by:jennifer schellenberg
Office:homefinders plus real estate inc
MLS#:10160150
Source:WV_NCWV
Price summary
- Price:$285,000
- Price per sq. ft.:$104.66
About this home
Pristine Brick Beauty in Peaceful Fairmont Neighborhood Welcome to this exceptionally well-maintained 3/4 bedroom, 3 full bath brick home nestled on a large, level lot in one of Fairmont's most serene and welcoming neighborhoods. Built in 1966, this home may have a classic style, but it's far from worn out. It's been lovingly cared for, with most living done on the lower level, preserving the main floor's charm and condition. Inside, you'll find a comfortable primary suite with a private full bath and closet. The kitchen flows seamlessly into the dining area and cozy sitting room featuring a wood-burning fireplace, perfect for relaxed evenings. A sliding glass door opens onto an 11' x 18' covered porch, ideal for enjoying your morning coffee or entertaining friends. The finished basement is a home within a home offering a spacious gathering room, canning kitchen, full second kitchen, bedroom, full bath, and workshop/storage area, a dream setup for multi-generational living, hobbies, or guests. Outdoors, enjoy a large cement patio, generous flat yard, and the covered porch, plenty of space to garden, grill, or simply unwind. A 2-stall attached garage completes the package. This quiet, friendly area is surrounded by attractive homes and is just 2.5 miles from I-79 and Middletown Commons Mall. Convenient to shopping, dining, and commuting. Come see what pride of ownership and peaceful living look like. Your forever home awaits! An online auction is being held for all the contents of the home. It will be completed by August 31, 2025.
Contact an agent
Home facts
- Year built:1966
- Listing Id #:10160150
- Added:52 day(s) ago
- Updated:August 14, 2025 at 07:17 AM
Rooms and interior
- Bedrooms:4
- Total bathrooms:3
- Full bathrooms:3
- Living area:2,723 sq. ft.
Heating and cooling
- Cooling:Ceiling Fan(s), Central Air, Electric, Window Unit(s)
- Heating:Central Heat, Steam
Structure and exterior
- Roof:Shingles
- Year built:1966
- Building area:2,723 sq. ft.
- Lot area:0.31 Acres
Utilities
- Water:City Water
- Sewer:City Sewer
Finances and disclosures
- Price:$285,000
- Price per sq. ft.:$104.66
- Tax amount:$1,977
New listings near 104 Mazewood Drive
- New
 $125,000Active2 beds 2 baths908 sq. ft.
$125,000Active2 beds 2 baths908 sq. ft.97 Sabraton Avenue, Fairmont, WV 26554
MLS# 10160997Listed by: FLOYD REAL ESTATE INC. - New
 $489,900Active4 beds 4 baths3,100 sq. ft.
$489,900Active4 beds 4 baths3,100 sq. ft.48 Manor Drive, Fairmont, WV 26554
MLS# 10160993Listed by: FLOYD REAL ESTATE INC. - New
 $49,900Active2 beds 1 baths807 sq. ft.
$49,900Active2 beds 1 baths807 sq. ft.357 Satterfield Street, Fairmont, WV 26554
MLS# 10160992Listed by: FLOYD REAL ESTATE INC. - New
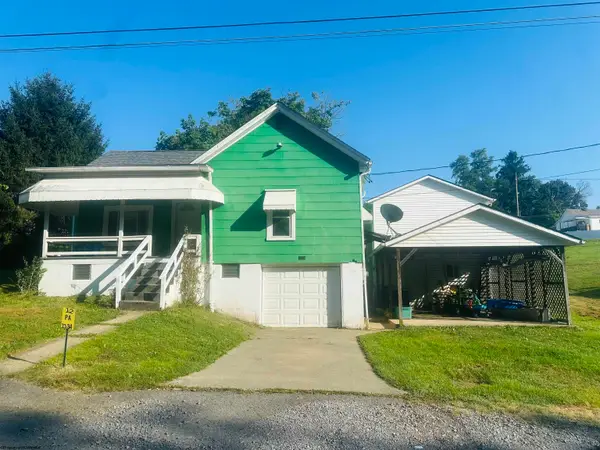 $135,000Active2 beds 3 baths1,111 sq. ft.
$135,000Active2 beds 3 baths1,111 sq. ft.1134 Pellegrin Street, Fairmont, WV 26554
MLS# 10160965Listed by: HERITAGE REAL ESTATE CO. - New
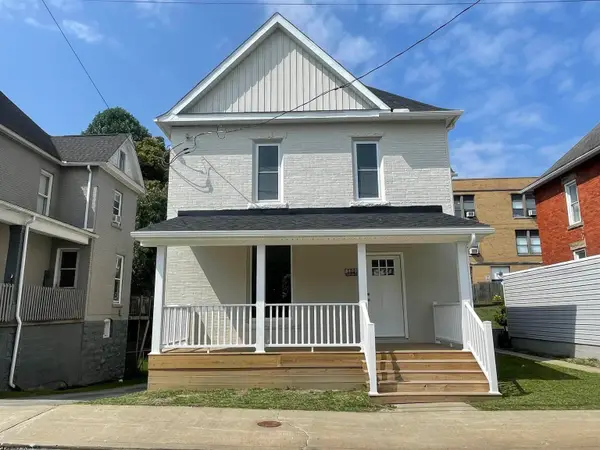 $239,000Active3 beds 2 baths1,602 sq. ft.
$239,000Active3 beds 2 baths1,602 sq. ft.122 Marion Street, Fairmont, WV 26554
MLS# 10160935Listed by: KEYSTONE REALTY GROUP LLC - New
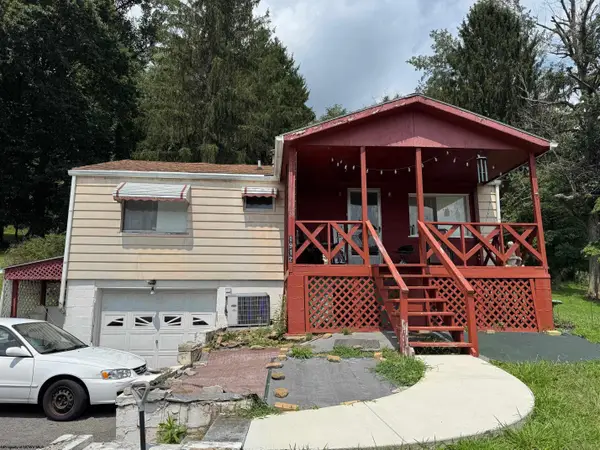 $140,000Active3 beds 2 baths1,738 sq. ft.
$140,000Active3 beds 2 baths1,738 sq. ft.1912 Pleasant Valley Road, Fairmont, WV 26554
MLS# 10160931Listed by: OLIVERIO REALTY, LLC - New
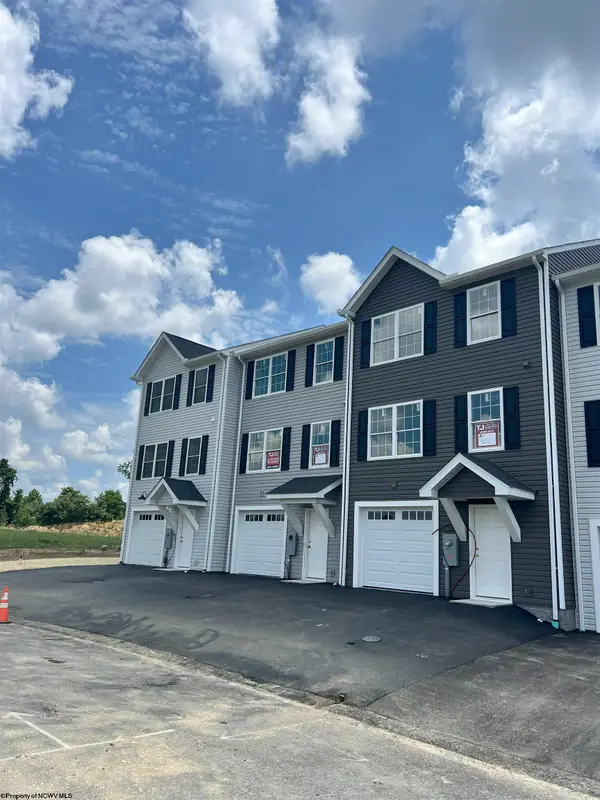 $259,900Active3 beds 3 baths1,785 sq. ft.
$259,900Active3 beds 3 baths1,785 sq. ft.Lot 67 Martin's Perch Street, Fairmont, WV 26554
MLS# 10160911Listed by: KLM PROPERTIES, INC - New
 $179,900Active5 beds 2 baths1,727 sq. ft.
$179,900Active5 beds 2 baths1,727 sq. ft.141 Golf Drive, Fairmont, WV 26554
MLS# 10160909Listed by: FLOYD REAL ESTATE INC. - New
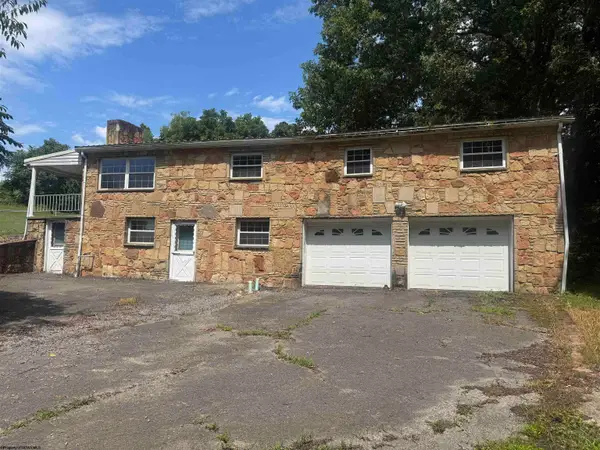 $150,000Active3 beds 3 baths2,772 sq. ft.
$150,000Active3 beds 3 baths2,772 sq. ft.100 Dee Street, Fairmont, WV 26554
MLS# 10160900Listed by: FLOYD REAL ESTATE INC. - New
 $215,000Active3 beds 2 baths1,434 sq. ft.
$215,000Active3 beds 2 baths1,434 sq. ft.2120 Davis Street, Fairmont, WV 26554
MLS# 10160888Listed by: BLUE SKY REALTY, LLC

