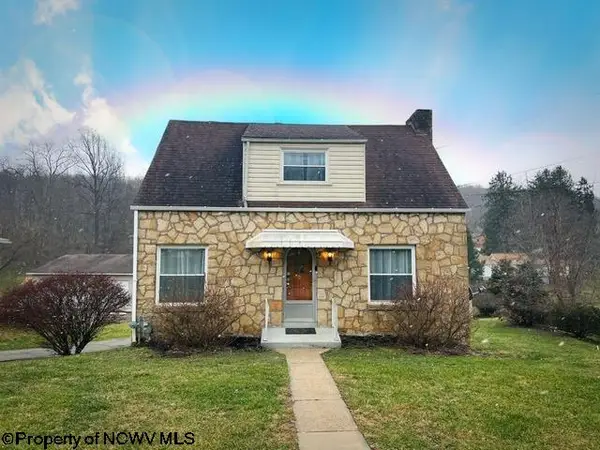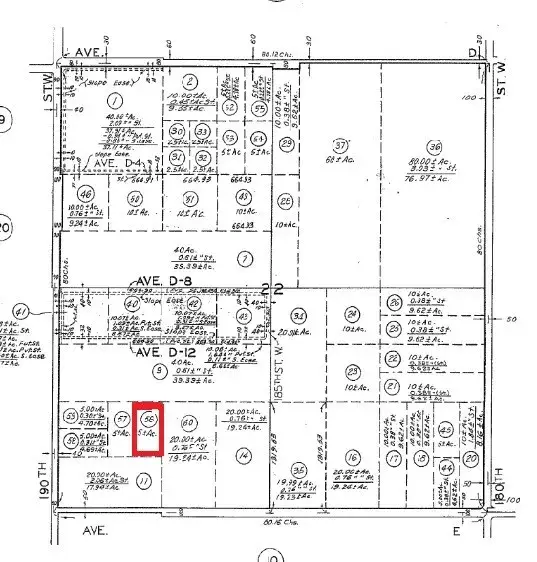110 Woodmont Way, Fairmont, WV 26554
Local realty services provided by:Better Homes and Gardens Real Estate Central
110 Woodmont Way,Fairmont, WV 26554
$415,000
- 5 Beds
- 3 Baths
- 3,480 sq. ft.
- Single family
- Active
Listed by: lydia williams
Office: level up realty
MLS#:10161845
Source:WV_NCWV
Price summary
- Price:$415,000
- Price per sq. ft.:$119.25
About this home
Discover the comfort and convenience of true one-story living in this beautiful ranch, nestled in the desirable Fair Oaks Subdivision. With easy access to I-79 via the South Fairmont exit, you are just minutes from the High Tech Corridor and Middletown Commons, perfect for commuting, shopping, and dining. This spacious 5-bedroom, 3-bath home offers over 3,000 sq ft of finished living space on just under half an acre. The main level features a vaulted living and dining area, a large kitchen, and a flexible bonus room ideal for a home office or den. The split-bedroom layout ensures privacy, with the primary suite on one side and two bedrooms plus a full bath on the other. Main-level laundry adds convenience to your daily routine. Downstairs, the basement expands your living options with two additional bedrooms, a full bath, and one large gathering room, perfect for a media room, game space, or guest quarters. A partial unfinished area offers ample storage and space for utilities. With its refreshed appeal, flexible floor plan, and unbeatable location, this home is ready to impress. Schedule your private showing today!
Contact an agent
Home facts
- Year built:2011
- Listing ID #:10161845
- Added:92 day(s) ago
- Updated:January 04, 2026 at 03:31 PM
Rooms and interior
- Bedrooms:5
- Total bathrooms:3
- Full bathrooms:3
- Living area:3,480 sq. ft.
Heating and cooling
- Cooling:Ceiling Fan(s), Central Air
- Heating:Forced Air, Gas
Structure and exterior
- Roof:Shingles
- Year built:2011
- Building area:3,480 sq. ft.
- Lot area:0.3 Acres
Utilities
- Water:City Water
- Sewer:City Sewer
Finances and disclosures
- Price:$415,000
- Price per sq. ft.:$119.25
- Tax amount:$2,771
New listings near 110 Woodmont Way
- New
 $49,000Active3 beds 1 baths2,296 sq. ft.
$49,000Active3 beds 1 baths2,296 sq. ft.1400 Husky Highway, Fairmont, WV 26554
MLS# 10162893Listed by: FLOYD REAL ESTATE, INC - New
 $169,000Active2 beds 1 baths1,280 sq. ft.
$169,000Active2 beds 1 baths1,280 sq. ft.1819 Pleasant Valley Road, Fairmont, WV 26554
MLS# 10162890Listed by: KEYSTONE REALTY GROUP LLC - New
 $24,500Active0 Acres
$24,500Active0 Acres0 187th St W And Avenue D12, Fairmont, CA 93536
MLS# SR25280503Listed by: GOLDEN VALLEY REAL ESTATE  $1,842,000Active24.56 Acres
$1,842,000Active24.56 AcresTBD Middletown Road, Fairmont, WV 26554
MLS# 10162855Listed by: FLOYD REAL ESTATE, INC $884,400Active8.04 Acres
$884,400Active8.04 Acres0 Middletown Road, Fairmont, WV 26554
MLS# 10162856Listed by: FLOYD REAL ESTATE, INC $265,000Active4 beds 3 baths2,200 sq. ft.
$265,000Active4 beds 3 baths2,200 sq. ft.3339 Fairmont Avenue, Fairmont, WV 26554
MLS# 10162852Listed by: J.S. WALKER ASSOCIATES $250,000Active3 beds 2 baths2,000 sq. ft.
$250,000Active3 beds 2 baths2,000 sq. ft.1425 Pleasant Valley Road, Fairmont, WV 26554
MLS# 10162850Listed by: LANDMARK REALTY SERVICES OF WV, INC $364,900Active3 beds 2 baths1,560 sq. ft.
$364,900Active3 beds 2 baths1,560 sq. ft.313 Hecks Run Road, Fairmont, WV 26554
MLS# 10162847Listed by: FLOYD REAL ESTATE, INC $265,000Active3 beds 4 baths2,129 sq. ft.
$265,000Active3 beds 4 baths2,129 sq. ft.28 Misty Lane, Fairmont, WV 26554
MLS# 10162845Listed by: FLOYD REAL ESTATE, INC $215,000Active3 beds 1 baths1,100 sq. ft.
$215,000Active3 beds 1 baths1,100 sq. ft.130 Hunsaker Street, Fairmont, WV 26554
MLS# 10162841Listed by: DREAM HOME PROPERTIES, LLC
