1133 Village Way, Fairmont, WV 26554
Local realty services provided by:Better Homes and Gardens Real Estate Central
1133 Village Way,Fairmont, WV 26554
$274,900
- 3 Beds
- 2 Baths
- 1,677 sq. ft.
- Single family
- Active
Listed by: paul kokoska
Office: snider realty group
MLS#:10162273
Source:WV_NCWV
Price summary
- Price:$274,900
- Price per sq. ft.:$163.92
About this home
Presenting this charming ranch home in a prime location! Nestled in a coveted neighborhood just a short stroll to Fairmont State University and Fairmont Medical Center, this well-maintained ranch offers comfort, space, and convenience. Featuring 3 bedrooms and 2 full baths, one of which is attached to a versatile lower-level room that can serve as a 4th bedroom, guest suite, or home office. Enjoy the beauty of gleaming hardwood floors, a spacious eat-in kitchen, and a huge sunroom perfect for relaxing or entertaining. The corner lot provides added privacy, while the fenced-in backyard is ideal for pets or outdoor gatherings. Additional highlights include a large garage, partially finished storage area in the basement, and a newer metal roof offering peace of mind for years to come. This property combines functionality, charm, and a fantastic location—ready for you to move in and make it your own!
Contact an agent
Home facts
- Year built:1968
- Listing ID #:10162273
- Added:45 day(s) ago
- Updated:December 18, 2025 at 03:46 PM
Rooms and interior
- Bedrooms:3
- Total bathrooms:2
- Full bathrooms:2
- Living area:1,677 sq. ft.
Heating and cooling
- Cooling:Ceiling Fan(s), Central Air, Electric
- Heating:Central Heat, Electric, Forced Air
Structure and exterior
- Roof:Metal
- Year built:1968
- Building area:1,677 sq. ft.
- Lot area:0.14 Acres
Utilities
- Water:City Water
- Sewer:City Sewer
Finances and disclosures
- Price:$274,900
- Price per sq. ft.:$163.92
- Tax amount:$1,164
New listings near 1133 Village Way
- New
 $59,900Active2.77 Acres
$59,900Active2.77 Acreslots 21 & 22 David Daniels Drive, Fairmont, WV 26554
MLS# 10162810Listed by: KEYSTONE REALTY GROUP LLC - New
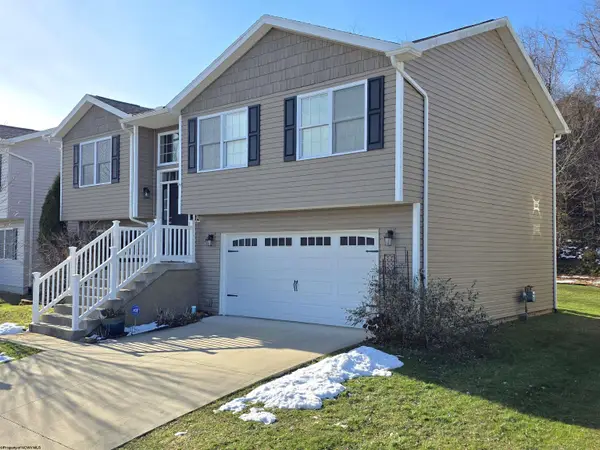 $314,800Active4 beds 2 baths1,645 sq. ft.
$314,800Active4 beds 2 baths1,645 sq. ft.45 Ashbury Lane, Fairmont, WV 26554
MLS# 10162804Listed by: D.G. FINAMORE AND ASSOCIATES LLC - New
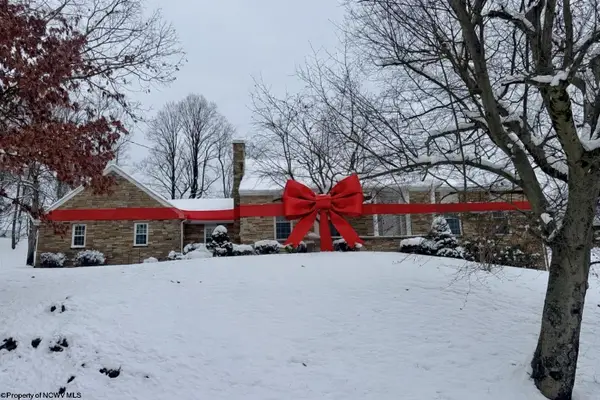 $389,900Active4 beds 8 baths4,030 sq. ft.
$389,900Active4 beds 8 baths4,030 sq. ft.4 Oriole Lane, Fairmont, WV 26554
MLS# 10162795Listed by: FLOYD REAL ESTATE, INC - New
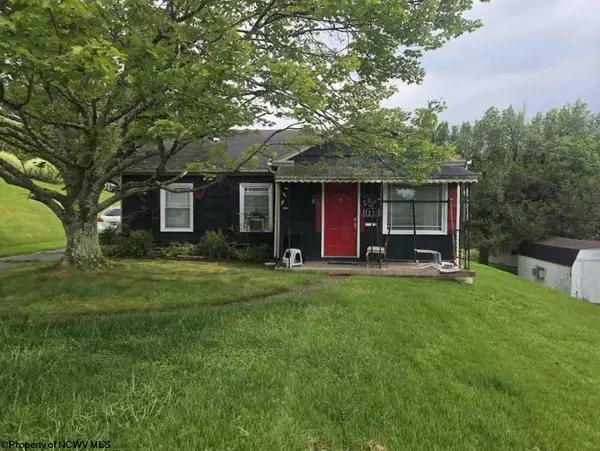 $145,000Active2 beds 1 baths891 sq. ft.
$145,000Active2 beds 1 baths891 sq. ft.1205 Woodland Crescent, Fairmont, WV 26554
MLS# 10162794Listed by: BERKSHIRE HATHAWAY HOMESERVICES TOUCHDOWN HOME PROS REALTY - New
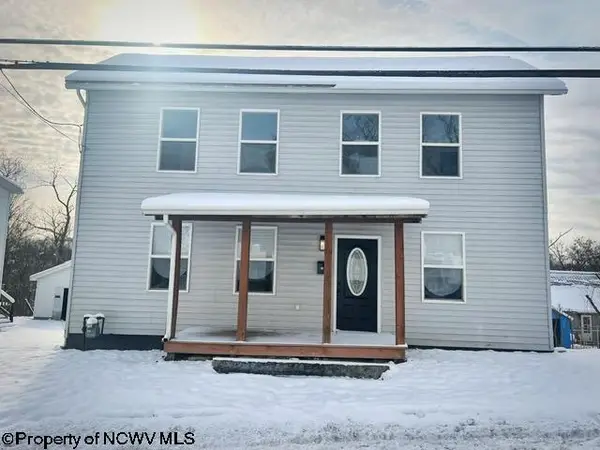 $216,000Active3 beds 3 baths1,972 sq. ft.
$216,000Active3 beds 3 baths1,972 sq. ft.23 Freeland Street, Fairmont, WV 26554
MLS# 10162783Listed by: KEYSTONE REALTY GROUP LLC - New
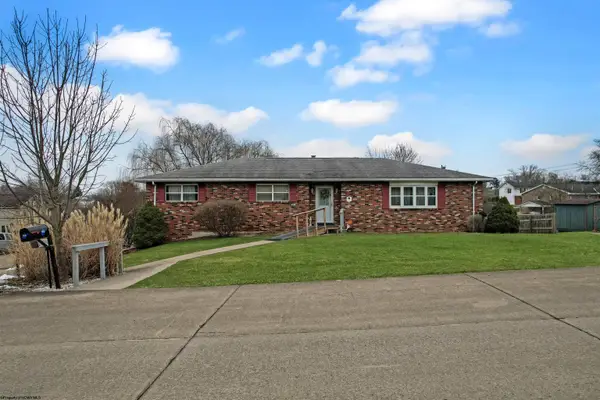 $349,900Active4 beds 3 baths3,446 sq. ft.
$349,900Active4 beds 3 baths3,446 sq. ft.94 Kimberly Circle, Fairmont, WV 26554
MLS# 10162782Listed by: RE/MAX TAKE ME HOME - WV LLC - New
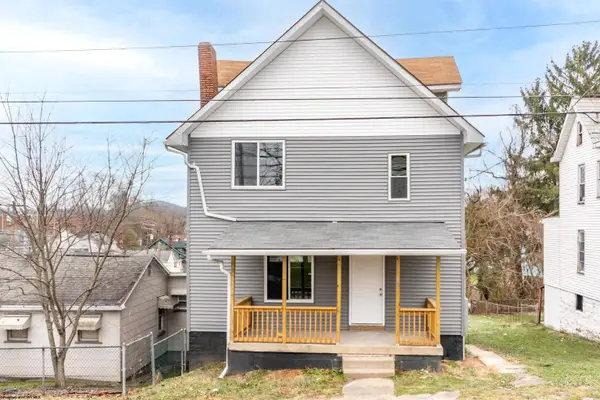 $270,000Active3 beds 2 baths2,150 sq. ft.
$270,000Active3 beds 2 baths2,150 sq. ft.503 Market Street, Fairmont, WV 26554
MLS# 10162776Listed by: MOUNTAIN RIDGE REALTY, LLC - New
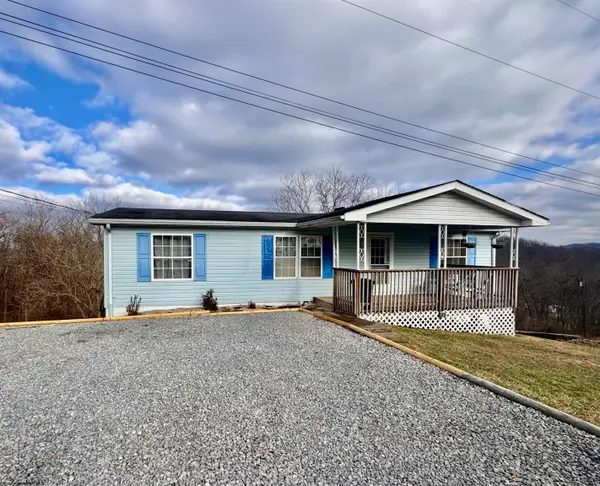 $199,900Active3 beds 2 baths2,464 sq. ft.
$199,900Active3 beds 2 baths2,464 sq. ft.1502 Princeton Street, Fairmont, WV 26554
MLS# 10162773Listed by: FLOYD REAL ESTATE, INC - New
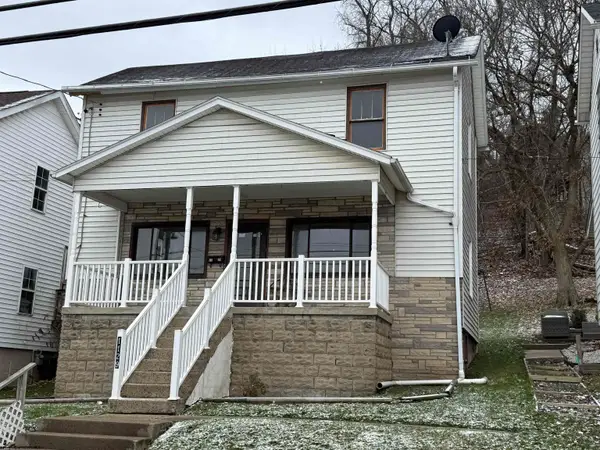 $142,000Active2 beds 1 baths1,288 sq. ft.
$142,000Active2 beds 1 baths1,288 sq. ft.1129 Speedway Avenue, Fairmont, WV 26554
MLS# 10162752Listed by: FLOYD REAL ESTATE, INC - New
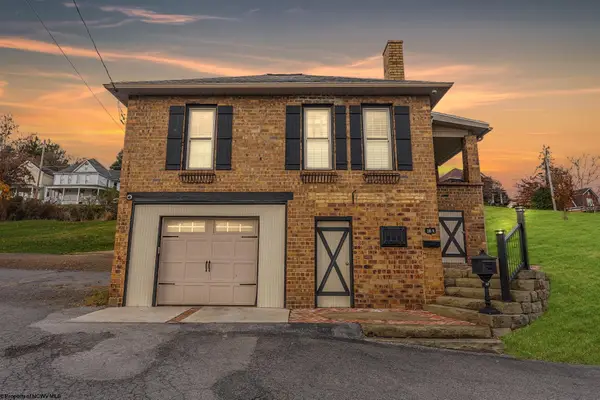 $145,000Active1 beds 1 baths576 sq. ft.
$145,000Active1 beds 1 baths576 sq. ft.216 1/2 Watson Avenue, Fairmont, WV 26554
MLS# 10162753Listed by: EXP REALTY, LLC
