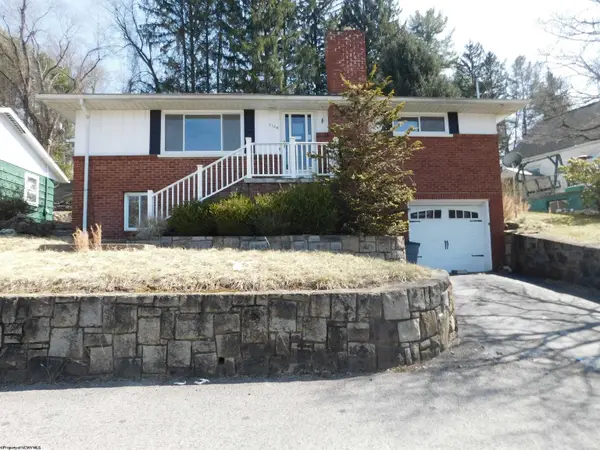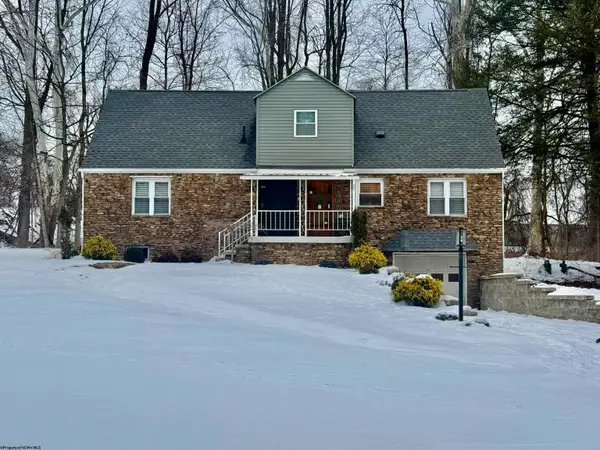1231 College Park, Fairmont, WV 26554
Local realty services provided by:Better Homes and Gardens Real Estate Central
1231 College Park,Fairmont, WV 26554
$249,800
- 4 Beds
- 3 Baths
- 1,953 sq. ft.
- Single family
- Active
Listed by: dennis finamore
Office: d.g. finamore and associates llc.
MLS#:10162266
Source:WV_NCWV
Price summary
- Price:$249,800
- Price per sq. ft.:$127.91
About this home
Priced under recent appraisal. Wonderful neighborhood near Fairmont State University, Fairmont Regional Hospital, and other amenities. This all-brick home in College Park features 4 bedrooms (2 on each level), a full bath on each level, newly-remodeled kitchen with new granite counters, new LVP floor, new gas countertop range & hood, plus a wall oven. New GFA furnace and central air! Several new windows. 21x13 living room with fireplace and new granite hearth. All new electrical outlets. The formal dining room has built-in cabinetry, and the adjacent rear foyer has an 8' sliding door that leads to the new private, covered rear deck. 2nd kitchen is on the upper level and has vinyl floors, a carpeted 2nd dining area, and appliances. This upper level could effectively be used as an apartment with its separate entrance. Finish-able basement has 3rd full bath. Nicely remodeled 1st floor bath. Plenty of storage in the full basement. New GFA furnace and central air! Hardwood floors throughout most of this home. Freshly painted interior. The two lots (55 & 56) combine into approximately 1/4 acre. Make your appointment today!
Contact an agent
Home facts
- Year built:1941
- Listing ID #:10162266
- Added:102 day(s) ago
- Updated:February 12, 2026 at 03:41 PM
Rooms and interior
- Bedrooms:4
- Total bathrooms:3
- Full bathrooms:2
- Living area:1,953 sq. ft.
Heating and cooling
- Cooling:Ceiling Fan(s), Central Air
- Heating:Forced Air, Gas
Structure and exterior
- Roof:Shingles
- Year built:1941
- Building area:1,953 sq. ft.
Utilities
- Water:City Water
- Sewer:City Sewer
Finances and disclosures
- Price:$249,800
- Price per sq. ft.:$127.91
- Tax amount:$1,454
New listings near 1231 College Park
- New
 $110,000Active2 beds 2 baths1,500 sq. ft.
$110,000Active2 beds 2 baths1,500 sq. ft.1126 S Park Drive, Fairmont, WV 26330
MLS# 10163307Listed by: OLD COLONY COMPANY OF MORGANTOWN - New
 $299,900Active3 beds 3 baths2,016 sq. ft.
$299,900Active3 beds 3 baths2,016 sq. ft.1563 Fairmont Avenue, Fairmont, WV 26554
MLS# 10163304Listed by: FLOYD REAL ESTATE, INC - New
 $115,000Active2 beds 2 baths1,168 sq. ft.
$115,000Active2 beds 2 baths1,168 sq. ft.106 Levels Road, Fairmont, WV 26554
MLS# 10163295Listed by: FLOYD REAL ESTATE, INC - New
 $350,000Active4 beds 3 baths2,359 sq. ft.
$350,000Active4 beds 3 baths2,359 sq. ft.929 Pine Hill Drive, Fairmont, WV 26554
MLS# 10163261Listed by: KEYSTONE REALTY GROUP LLC - New
 $330,000Active3 beds 3 baths2,172 sq. ft.
$330,000Active3 beds 3 baths2,172 sq. ft.625 Benoni Avenue, Fairmont, WV 26544
MLS# 10163258Listed by: LEVEL UP REALTY - New
 $275,000Active3 beds 2 baths1,960 sq. ft.
$275,000Active3 beds 2 baths1,960 sq. ft.366 Samaria Road, Fairmont, WV 26554
MLS# 10163239Listed by: BLUE SKY REALTY, LLC - New
 $80,000Active1 beds 1 baths1,400 sq. ft.
$80,000Active1 beds 1 baths1,400 sq. ft.1108 Green Street, Fairmont, WV 26554
MLS# 10163230Listed by: FLOYD REAL ESTATE, INC - New
 $139,000Active3 beds 2 baths1,248 sq. ft.
$139,000Active3 beds 2 baths1,248 sq. ft.13 Southgate Drive, Fairmont, WV 26554
MLS# 10163227Listed by: COMMODORE REALTY LLC - New
 $154,900Active3 beds 1 baths925 sq. ft.
$154,900Active3 beds 1 baths925 sq. ft.1237 Bellaire Street, Fairmont, WV 26554
MLS# 10163218Listed by: LANDMARK REALTY SERVICES OF WV, INC  $369,000Active4 beds 6 baths2,710 sq. ft.
$369,000Active4 beds 6 baths2,710 sq. ft.1822 Vernon Drive, Fairmont, WV 26554
MLS# 10163181Listed by: KEYSTONE REALTY GROUP LLC

