1402 Arcadia Drive, Fairmont, WV 26554
Local realty services provided by:Better Homes and Gardens Real Estate Central
1402 Arcadia Drive,Fairmont, WV 26554
$369,800
- 3 Beds
- 3 Baths
- 2,921 sq. ft.
- Single family
- Active
Listed by:dennis finamore
Office:d.g. finamore & assoc. llc.
MLS#:10161536
Source:WV_NCWV
Price summary
- Price:$369,800
- Price per sq. ft.:$126.6
About this home
This fabulous home offers modern uniqueness and a great location only a few minutes from the Gateway Connector and I-79. Step inside and observe the beautiful decor featuring attractive tile floors on each level, and a wonderful split-bedroom plan with at least 1 bedroom and full bath on each of the 3 levels. The upper level also features a loft area currently used as an office, but could also be used as a 2nd upper bedroom. There is approximately 1000 sf finished on the lower level including a bedroom, full bath, theater and game room. The 1st floor laundry leads to an oversized garage,which is equipped with a Tesla charging cable. Outside, a wraparound deck with customizable LED lighting lets you celebrate the seasons in style—green and red for Christmas, orange for Halloween, or any color you choose. A private steam sauna helps provide relaxation, and an inviting hot tub is located on the lower privacy-fenced deck. An invisible fence ensures your pets can safely enjoy the outdoors too. Enjoy the comfort of four zones of radiant floor heating. Large south-facing windows invite in the winter sun, naturally warming the living spaces, while thoughtfully designed overhangs keep things cool and shaded in the summer. Built with advanced Structural Insulated Panels (SIP) for both the walls and roof, this property delivers exceptional energy efficiency, durability, and fire resistance—far exceeding standard wood-frame construction. This home blends modern efficiency with comfort, convenience, and a fun place for gatherings! Make an appointment today to see for yourself.
Contact an agent
Home facts
- Year built:2007
- Listing ID #:10161536
- Added:46 day(s) ago
- Updated:October 31, 2025 at 08:33 PM
Rooms and interior
- Bedrooms:3
- Total bathrooms:3
- Full bathrooms:3
- Living area:2,921 sq. ft.
Heating and cooling
- Cooling:Ceiling Fan(s), Central Air
- Heating:Gas, In-Floor Heating, Zoned
Structure and exterior
- Roof:Shingles
- Year built:2007
- Building area:2,921 sq. ft.
- Lot area:0.39 Acres
Utilities
- Water:City Water
- Sewer:City Sewer
Finances and disclosures
- Price:$369,800
- Price per sq. ft.:$126.6
- Tax amount:$2,291
New listings near 1402 Arcadia Drive
- New
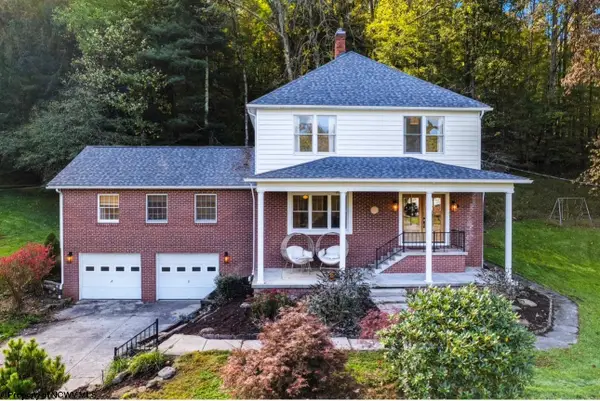 $555,000Active4 beds 2 baths2,650 sq. ft.
$555,000Active4 beds 2 baths2,650 sq. ft.1116 E Grafton Road, Fairmont, WV 26554
MLS# 10161994Listed by: KEYSTONE REALTY GROUP LLC - New
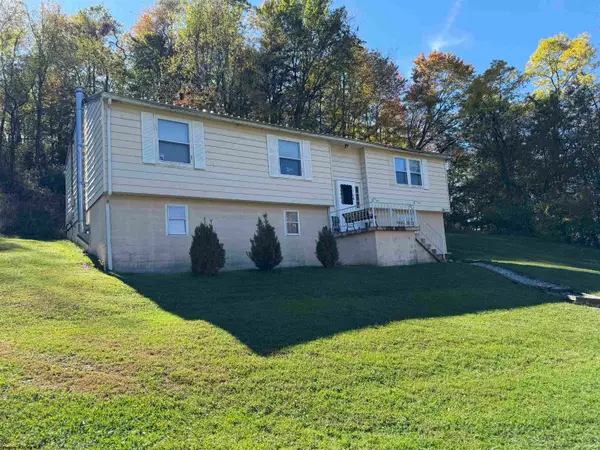 $279,000Active3 beds 1 baths1,561 sq. ft.
$279,000Active3 beds 1 baths1,561 sq. ft.1690 Levels Road, Fairmont, WV 26554
MLS# 10162035Listed by: FLOYD REAL ESTATE INC. - New
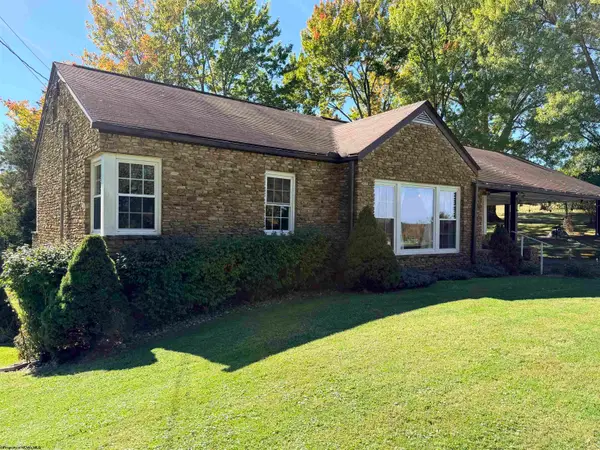 $250,000Active3 beds 2 baths1,409 sq. ft.
$250,000Active3 beds 2 baths1,409 sq. ft.2108 Bunner Ridge Road, Fairmont, WV 26554
MLS# 10162051Listed by: LEVEL UP REALTY - New
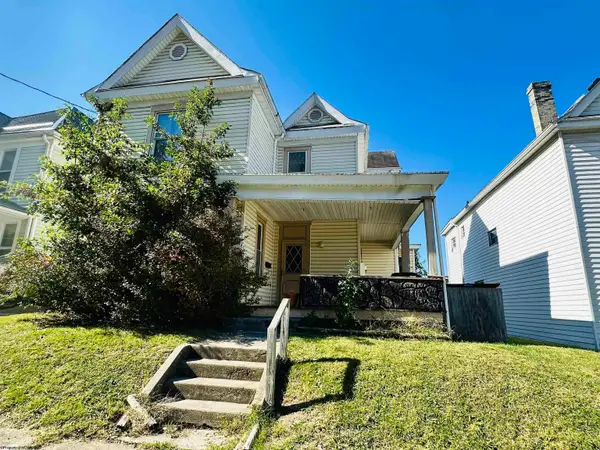 $55,000Active3 beds 2 baths1,557 sq. ft.
$55,000Active3 beds 2 baths1,557 sq. ft.619 Walnut Avenue, Fairmont, WV 26554-9998
MLS# 10162060Listed by: HERITAGE REAL ESTATE CO. - New
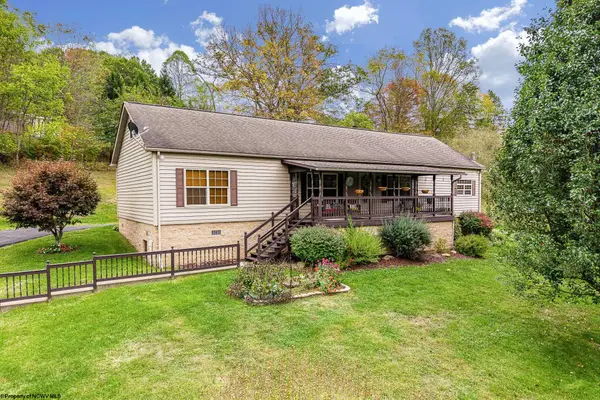 $340,000Active3 beds 2 baths1,904 sq. ft.
$340,000Active3 beds 2 baths1,904 sq. ft.1252 Monumental Road, Fairmont, WV 26554
MLS# 10162069Listed by: COMPASS REALTY GROUP - New
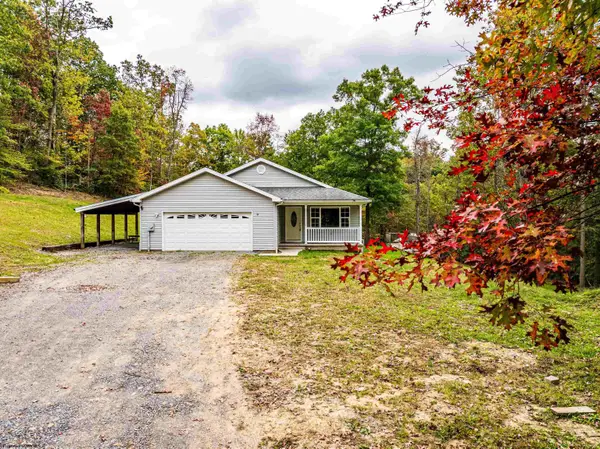 $443,900Active3 beds 2 baths1,680 sq. ft.
$443,900Active3 beds 2 baths1,680 sq. ft.1201 Mount Zion Road, Fairmont, WV 26554
MLS# 10162078Listed by: KELLER WILLIAMS REALTY ADVANTAGE - New
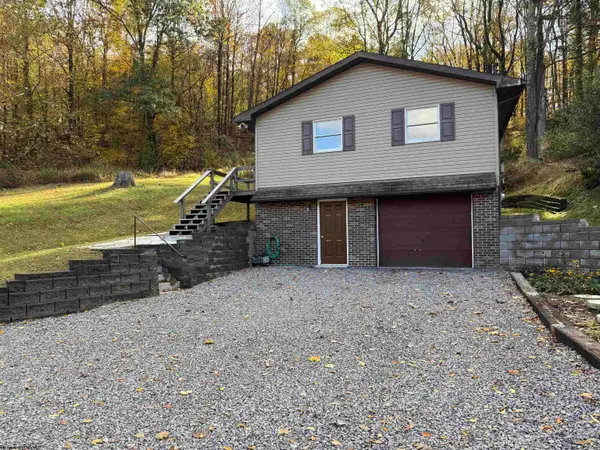 $145,000Active2 beds 1 baths864 sq. ft.
$145,000Active2 beds 1 baths864 sq. ft.2180 Colfax Road, Fairmont, WV 26554
MLS# 10162084Listed by: FLOYD REAL ESTATE INC. - New
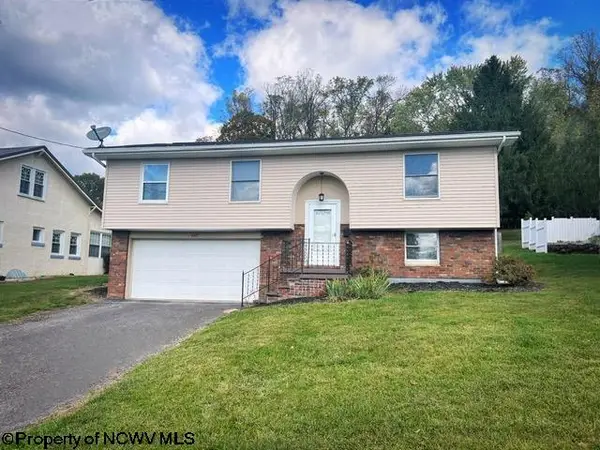 $229,900Active3 beds 2 baths1,700 sq. ft.
$229,900Active3 beds 2 baths1,700 sq. ft.1107 Marion Avenue, Fairmont, WV 26554
MLS# 10162099Listed by: KEYSTONE REALTY GROUP LLC - New
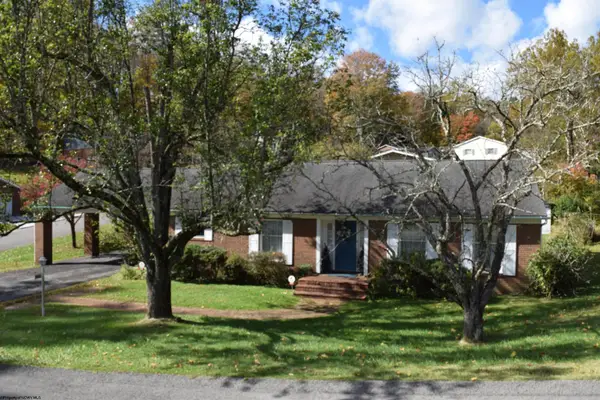 $249,000Active2 beds 2 baths1,476 sq. ft.
$249,000Active2 beds 2 baths1,476 sq. ft.913 Henry Drive, Fairmont, WV 26554
MLS# 10162101Listed by: J.S. WALKER ASSOC. - New
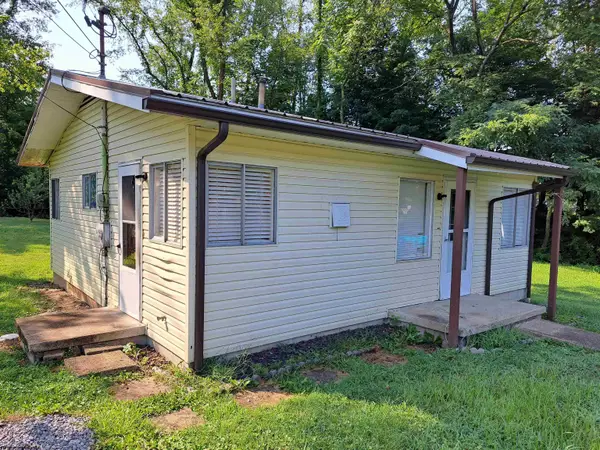 $158,800Active2 beds 1 baths690 sq. ft.
$158,800Active2 beds 1 baths690 sq. ft.1606 Columbia Drive, Fairmont, WV 26554
MLS# 10162102Listed by: FLOYD REAL ESTATE INC.
