182 Sanford Road, Fairmont, WV 26554
Local realty services provided by:Better Homes and Gardens Real Estate Central
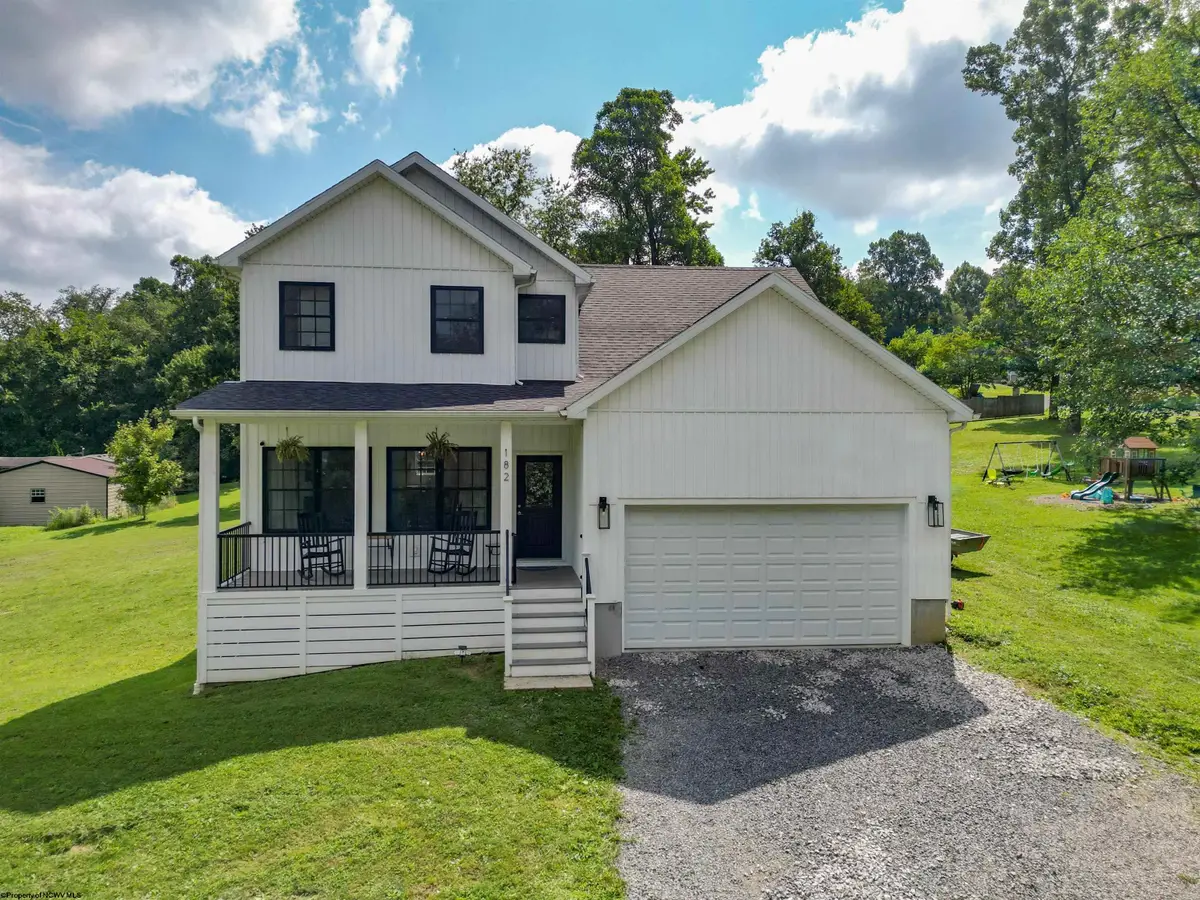
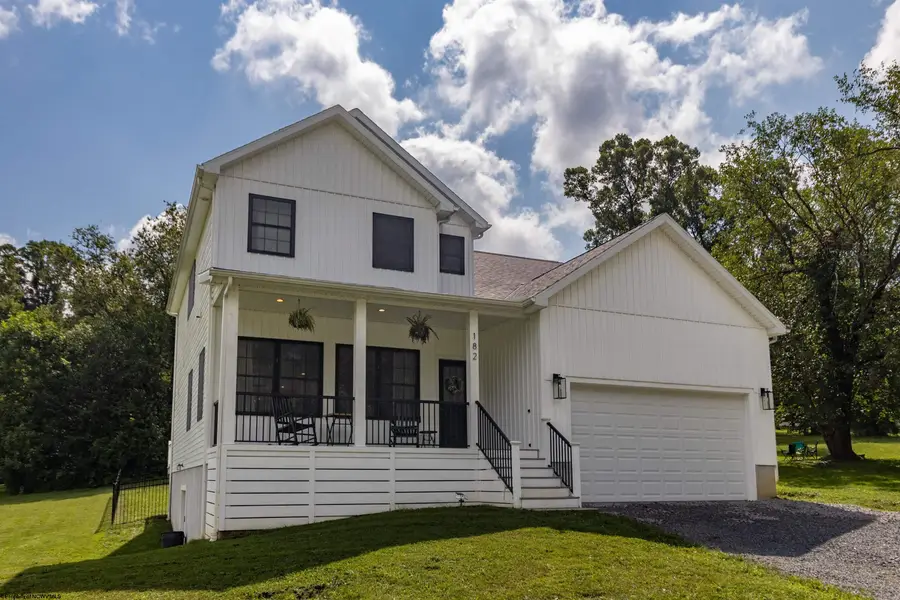
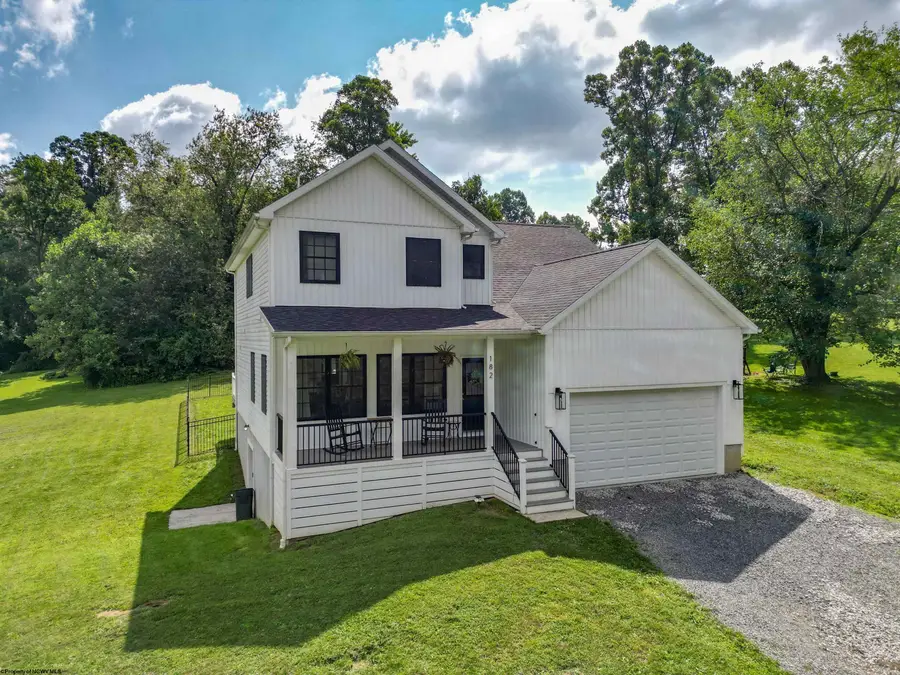
182 Sanford Road,Fairmont, WV 26554
$465,000
- 4 Beds
- 4 Baths
- 2,300 sq. ft.
- Single family
- Active
Listed by:brenna goodson
Office:krb kaufman properties, llc.
MLS#:10160634
Source:WV_NCWV
Price summary
- Price:$465,000
- Price per sq. ft.:$202.17
About this home
Modern Farmhouse Retreat – Just Minutes from I-79 Welcome to this beautifully designed 4-bedroom, 3.5-bath modern farmhouse located on a spacious 0.70-acre corner lot in Fairmont, WV. Built in 2022 with quality and style in mind, this two-story home combines thoughtful design with practical living, offering over 2,300 square feet of finished space above grade and a full unfinished step-out basement ready for future expansion. The heart of the home is a stunning chef’s kitchen featuring a large island, quartz countertops, subway tile backsplash, and a step-in pantry. The open-concept living and dining areas are finished with luxury vinyl plank flooring, a sleek electric fireplace, and oversized windows for abundant natural light. The spacious main-level primary suite offers a luxurious en suite bathroom and large step-in closet, while the upper level includes three additional bedrooms, two full baths, a second laundry room, and a generously sized game/media room perfect for relaxing or entertaining. Additional Lot MLS#10160635
Contact an agent
Home facts
- Year built:2022
- Listing Id #:10160634
- Added:22 day(s) ago
- Updated:August 14, 2025 at 02:43 PM
Rooms and interior
- Bedrooms:4
- Total bathrooms:4
- Full bathrooms:3
- Half bathrooms:1
- Living area:2,300 sq. ft.
Heating and cooling
- Cooling:Central Air, Electric, Heat Pump
- Heating:Central Heat, Electric, Heat Pump
Structure and exterior
- Roof:Shingles
- Year built:2022
- Building area:2,300 sq. ft.
Utilities
- Water:City Water
- Sewer:Septic
Finances and disclosures
- Price:$465,000
- Price per sq. ft.:$202.17
- Tax amount:$2,768
New listings near 182 Sanford Road
- New
 $125,000Active2 beds 2 baths908 sq. ft.
$125,000Active2 beds 2 baths908 sq. ft.97 Sabraton Avenue, Fairmont, WV 26554
MLS# 10160997Listed by: FLOYD REAL ESTATE INC. - New
 $489,900Active4 beds 4 baths3,100 sq. ft.
$489,900Active4 beds 4 baths3,100 sq. ft.48 Manor Drive, Fairmont, WV 26554
MLS# 10160993Listed by: FLOYD REAL ESTATE INC. - New
 $49,900Active2 beds 1 baths807 sq. ft.
$49,900Active2 beds 1 baths807 sq. ft.357 Satterfield Street, Fairmont, WV 26554
MLS# 10160992Listed by: FLOYD REAL ESTATE INC. - New
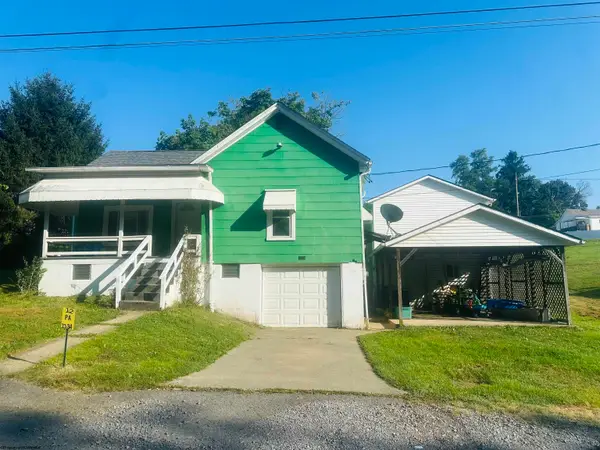 $135,000Active2 beds 3 baths1,111 sq. ft.
$135,000Active2 beds 3 baths1,111 sq. ft.1134 Pellegrin Street, Fairmont, WV 26554
MLS# 10160965Listed by: HERITAGE REAL ESTATE CO. - New
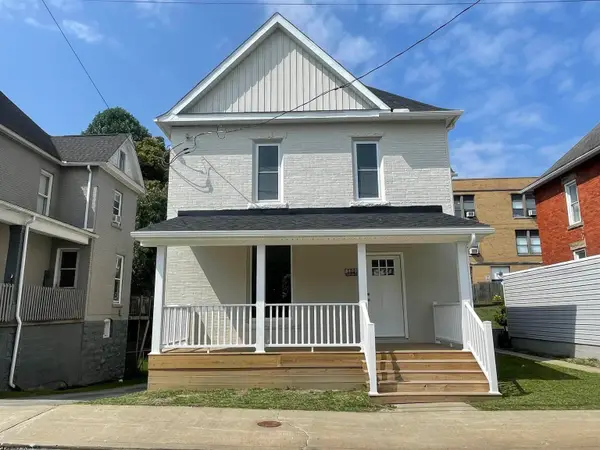 $239,000Active3 beds 2 baths1,602 sq. ft.
$239,000Active3 beds 2 baths1,602 sq. ft.122 Marion Street, Fairmont, WV 26554
MLS# 10160935Listed by: KEYSTONE REALTY GROUP LLC - New
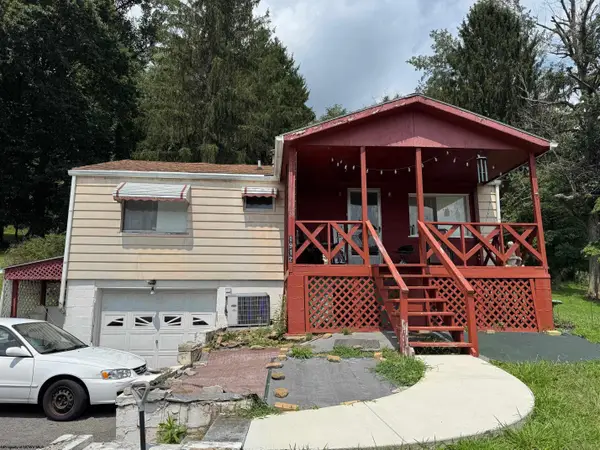 $140,000Active3 beds 2 baths1,738 sq. ft.
$140,000Active3 beds 2 baths1,738 sq. ft.1912 Pleasant Valley Road, Fairmont, WV 26554
MLS# 10160931Listed by: OLIVERIO REALTY, LLC - New
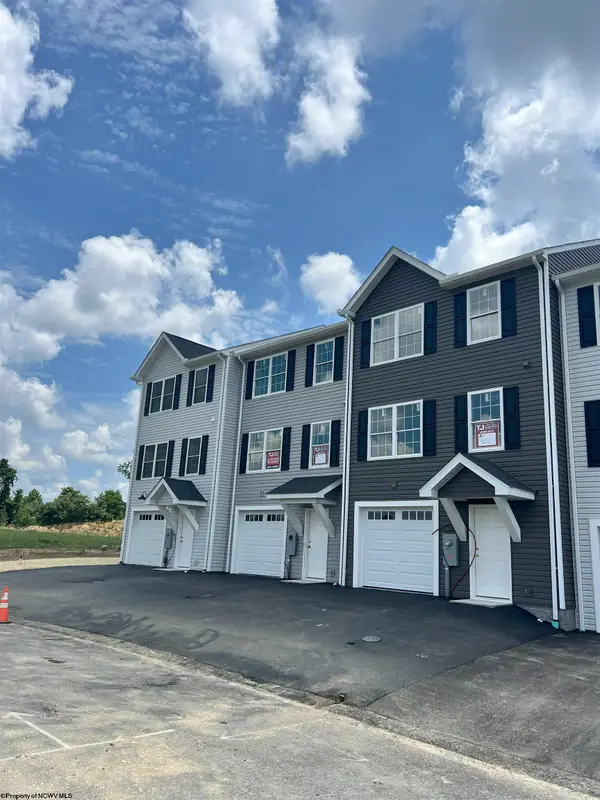 $259,900Active3 beds 3 baths1,785 sq. ft.
$259,900Active3 beds 3 baths1,785 sq. ft.Lot 67 Martin's Perch Street, Fairmont, WV 26554
MLS# 10160911Listed by: KLM PROPERTIES, INC - New
 $179,900Active5 beds 2 baths1,727 sq. ft.
$179,900Active5 beds 2 baths1,727 sq. ft.141 Golf Drive, Fairmont, WV 26554
MLS# 10160909Listed by: FLOYD REAL ESTATE INC. - New
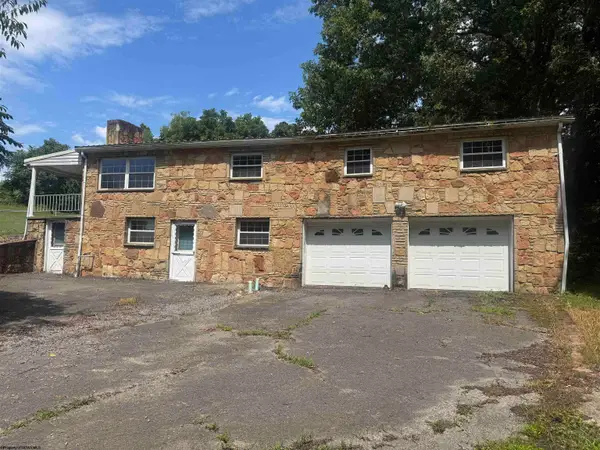 $150,000Active3 beds 3 baths2,772 sq. ft.
$150,000Active3 beds 3 baths2,772 sq. ft.100 Dee Street, Fairmont, WV 26554
MLS# 10160900Listed by: FLOYD REAL ESTATE INC. - New
 $215,000Active3 beds 2 baths1,434 sq. ft.
$215,000Active3 beds 2 baths1,434 sq. ft.2120 Davis Street, Fairmont, WV 26554
MLS# 10160888Listed by: BLUE SKY REALTY, LLC

