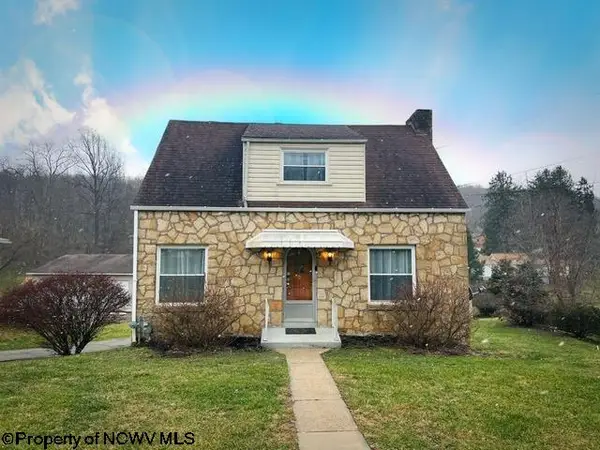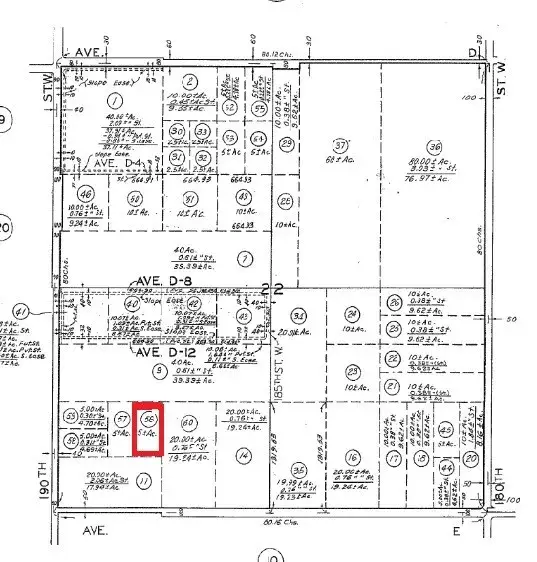249 Woodbury Drive, Fairmont, WV 26554
Local realty services provided by:Better Homes and Gardens Real Estate Central
249 Woodbury Drive,Fairmont, WV 26554
$319,900
- 3 Beds
- 3 Baths
- 1,597 sq. ft.
- Single family
- Active
Listed by: kara thomas, shannon onderko
Office: springston real estate
MLS#:10162259
Source:WV_NCWV
Price summary
- Price:$319,900
- Price per sq. ft.:$200.31
About this home
Built in 2019 and located in a desirable gated community, this well-designed split entry home combines style, comfort and convenience. Just minutes from the interstate, shopping, dining and everyday amenities, the location offers easy living inside & out. This home offers an open concept with 3 bedrooms and 2.5 bathrooms. The main level features a spacious gathering room with access to a two-tier deck overlooking the fully fenced backyard with added privacy. The lower level features a second gathering room with plenty of space for multi use, an updated laundry room complete with butcher block counters & cabinetry. A generous two stall garage provides room for parking, storage or hobbies. A rare opportunity to enjoy modern construction, a functional layout and a sought after neighborhood setting. All taxes measurements are approximate.
Contact an agent
Home facts
- Year built:2019
- Listing ID #:10162259
- Added:57 day(s) ago
- Updated:December 30, 2025 at 03:32 PM
Rooms and interior
- Bedrooms:3
- Total bathrooms:3
- Full bathrooms:2
- Half bathrooms:1
- Living area:1,597 sq. ft.
Heating and cooling
- Cooling:Ceiling Fan(s), Central Air, Electric
- Heating:Electric, Heat Pump
Structure and exterior
- Roof:Shingles
- Year built:2019
- Building area:1,597 sq. ft.
- Lot area:0.24 Acres
Utilities
- Water:City Water
- Sewer:City Sewer
Finances and disclosures
- Price:$319,900
- Price per sq. ft.:$200.31
- Tax amount:$2,089
New listings near 249 Woodbury Drive
- New
 $169,000Active2 beds 1 baths1,280 sq. ft.
$169,000Active2 beds 1 baths1,280 sq. ft.1819 Pleasant Valley Road, Fairmont, WV 26554
MLS# 10162890Listed by: KEYSTONE REALTY GROUP LLC - New
 $24,500Active0 Acres
$24,500Active0 Acres0 187th St W And Avenue D12, Fairmont, CA 93536
MLS# SR25280503Listed by: GOLDEN VALLEY REAL ESTATE - New
 $1,842,000Active24.56 Acres
$1,842,000Active24.56 AcresTBD Middletown Road, Fairmont, WV 26554
MLS# 10162855Listed by: FLOYD REAL ESTATE, INC - New
 $884,400Active8.04 Acres
$884,400Active8.04 AcresTBD frontage Middletown Road, Fairmont, WV 26554
MLS# 10162856Listed by: FLOYD REAL ESTATE, INC - New
 $265,000Active4 beds 3 baths2,200 sq. ft.
$265,000Active4 beds 3 baths2,200 sq. ft.3339 Fairmont Avenue, Fairmont, WV 26554
MLS# 10162852Listed by: J.S. WALKER ASSOCIATES - New
 $250,000Active3 beds 2 baths2,000 sq. ft.
$250,000Active3 beds 2 baths2,000 sq. ft.1425 Pleasant Valley Road, Fairmont, WV 26554
MLS# 10162850Listed by: LANDMARK REALTY SERVICES OF WV, INC - New
 $364,900Active3 beds 2 baths1,560 sq. ft.
$364,900Active3 beds 2 baths1,560 sq. ft.313 Hecks Run Road, Fairmont, WV 26554
MLS# 10162847Listed by: FLOYD REAL ESTATE, INC - New
 $265,000Active3 beds 4 baths2,129 sq. ft.
$265,000Active3 beds 4 baths2,129 sq. ft.28 Misty Lane, Fairmont, WV 26554
MLS# 10162845Listed by: FLOYD REAL ESTATE, INC - New
 $215,000Active3 beds 1 baths1,100 sq. ft.
$215,000Active3 beds 1 baths1,100 sq. ft.130 Hunsaker Street, Fairmont, WV 26554
MLS# 10162841Listed by: DREAM HOME PROPERTIES, LLC - New
 $219,000Active5 beds 3 baths2,329 sq. ft.
$219,000Active5 beds 3 baths2,329 sq. ft.815 Fourth Street, Fairmont, WV 26554
MLS# 10162836Listed by: FLOYD REAL ESTATE, INC
