311 Marion Street, Fairmont, WV 26554
Local realty services provided by:Better Homes and Gardens Real Estate Central
311 Marion Street,Fairmont, WV 26554
$239,000
- 3 Beds
- 2 Baths
- 1,972 sq. ft.
- Single family
- Active
Listed by: susie lehmann
Office: homefinders plus real estate inc
MLS#:10161966
Source:WV_NCWV
Price summary
- Price:$239,000
- Price per sq. ft.:$121.2
About this home
Charming and unique best describe this beautiful brick single level ranch style home, The home has been meticulously maaintained and cared for by a long time owner. Upon entering the home the gleaming wood floors and room designs offer so much character. The rooms are all well sized and ready for a new buyer to make it their own! Enjoy mostly SINGLE STORY LIVING with extra rooms for other added uses. The primary bedroom is wonderful and has an adjoining room for an office or siting room plus a full bathroom. The spacious kitchen is very light and bright and opens up to a nice sized sun room. The third bedroom is on the second level and is the perfect two room layout for a bedroom, craft room, etc. There are also wood floors throughout the main living areas. A huge extra feature is the 36' X 26' detached garage that could easily fit 4 cars. There is also a one car garage that is accessed from the basement. The basement is very nice ,complete with a huge bonus/game room, an extra large laundry room and plenty of unfinished space for storage, etc. The photos show it all! Please see agent remarks.
Contact an agent
Home facts
- Year built:1948
- Listing ID #:10161966
- Added:64 day(s) ago
- Updated:December 16, 2025 at 04:01 PM
Rooms and interior
- Bedrooms:3
- Total bathrooms:2
- Full bathrooms:2
- Living area:1,972 sq. ft.
Heating and cooling
- Cooling:Central Air
- Heating:Central Heat, Forced Air, Gas
Structure and exterior
- Roof:Shingles
- Year built:1948
- Building area:1,972 sq. ft.
- Lot area:0.13 Acres
Utilities
- Water:City Water
- Sewer:City Sewer
Finances and disclosures
- Price:$239,000
- Price per sq. ft.:$121.2
- Tax amount:$1,382
New listings near 311 Marion Street
- New
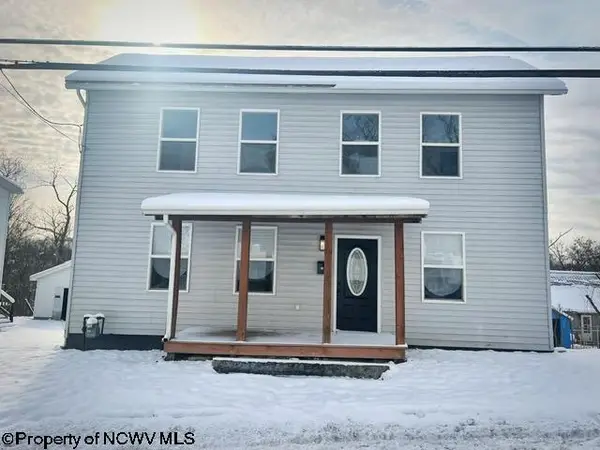 $216,000Active3 beds 3 baths1,972 sq. ft.
$216,000Active3 beds 3 baths1,972 sq. ft.23 Freeland Street, Fairmont, WV 26554
MLS# 10162783Listed by: KEYSTONE REALTY GROUP LLC - New
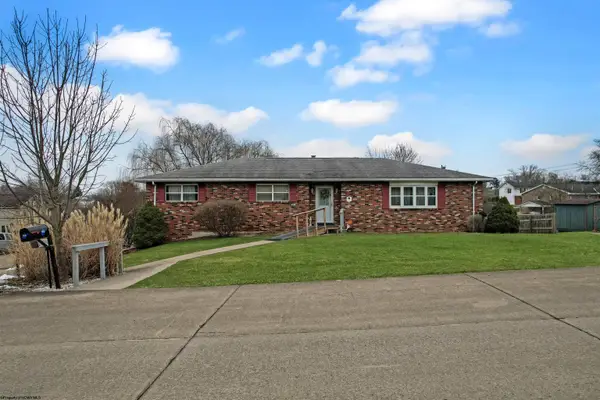 $349,900Active4 beds 3 baths3,446 sq. ft.
$349,900Active4 beds 3 baths3,446 sq. ft.94 Kimberly Circle, Fairmont, WV 26554
MLS# 10162782Listed by: RE/MAX TAKE ME HOME - WV LLC - New
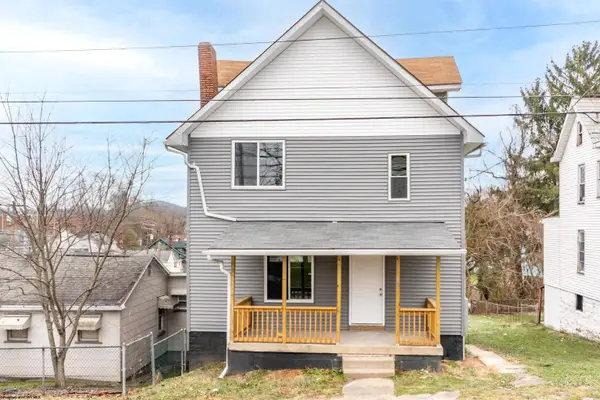 $270,000Active3 beds 2 baths2,150 sq. ft.
$270,000Active3 beds 2 baths2,150 sq. ft.503 Market Street, Fairmont, WV 26554
MLS# 10162776Listed by: MOUNTAIN RIDGE REALTY, LLC - New
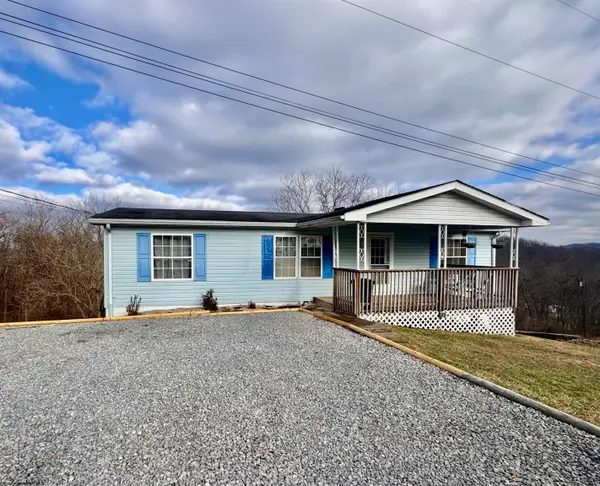 $199,900Active3 beds 2 baths2,464 sq. ft.
$199,900Active3 beds 2 baths2,464 sq. ft.1502 Princeton Street, Fairmont, WV 26554
MLS# 10162773Listed by: FLOYD REAL ESTATE, INC - New
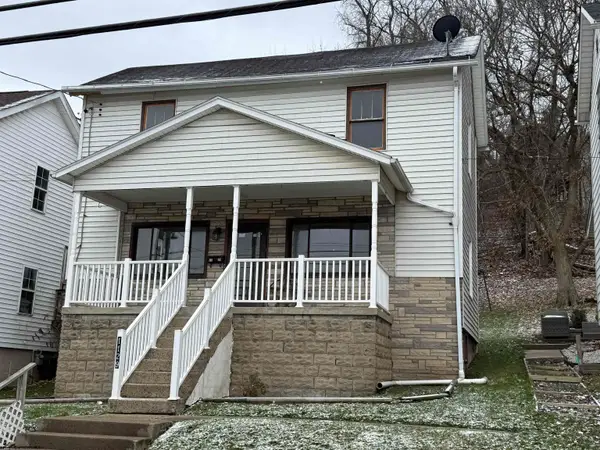 $142,000Active2 beds 1 baths1,288 sq. ft.
$142,000Active2 beds 1 baths1,288 sq. ft.1129 Speedway Avenue, Fairmont, WV 26554
MLS# 10162752Listed by: FLOYD REAL ESTATE, INC - New
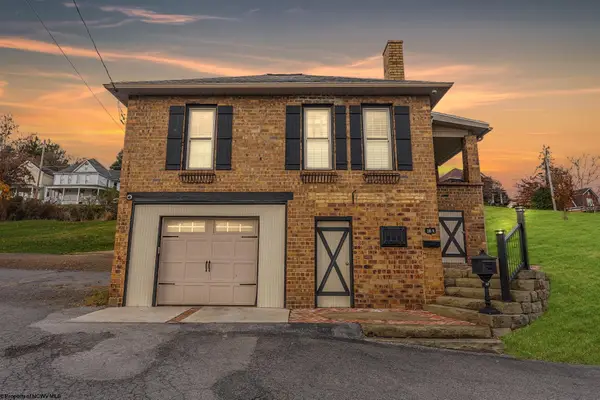 $145,000Active1 beds 1 baths576 sq. ft.
$145,000Active1 beds 1 baths576 sq. ft.216 1/2 Watson Avenue, Fairmont, WV 26554
MLS# 10162753Listed by: EXP REALTY, LLC - New
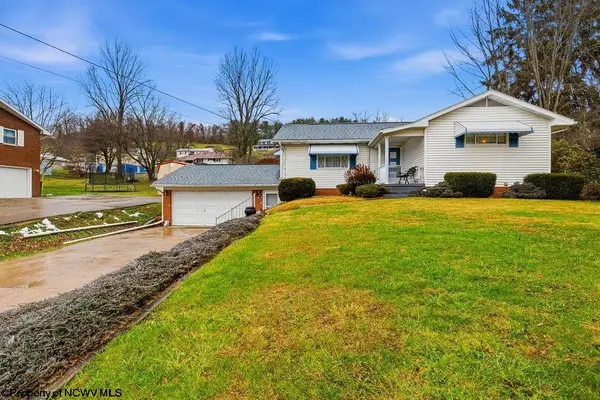 $230,000Active4 beds 3 baths2,618 sq. ft.
$230,000Active4 beds 3 baths2,618 sq. ft.1804 Pleasant Valley Road, Fairmont, WV 26554
MLS# 10162749Listed by: LEVEL UP REALTY - New
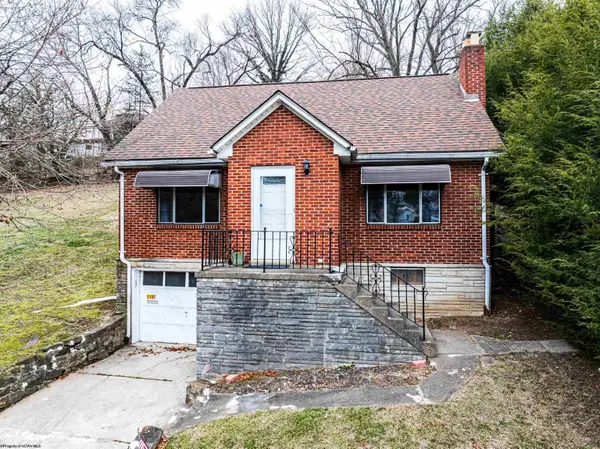 $200,000Active3 beds 2 baths1,260 sq. ft.
$200,000Active3 beds 2 baths1,260 sq. ft.1135 Sunset Drive, Fairmont, WV 26554
MLS# 10162746Listed by: RED BRICK PROPERTY MANAGEMENT, LLC - New
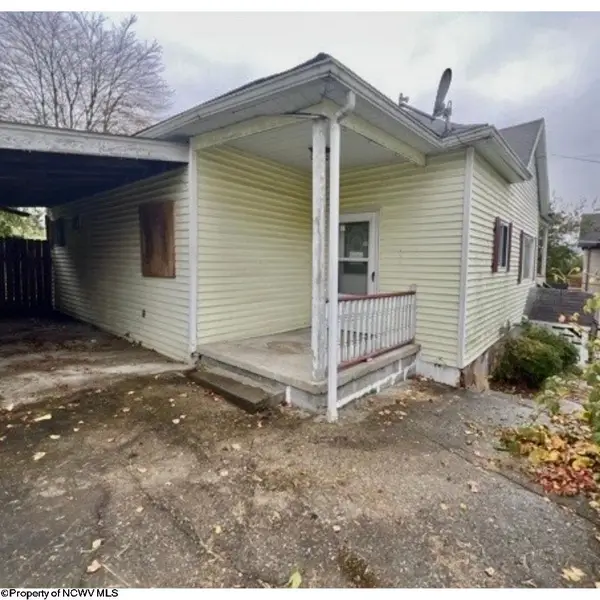 $17,500Active2 beds 1 baths1,110 sq. ft.
$17,500Active2 beds 1 baths1,110 sq. ft.309 Wilson Street, Fairmont, WV 26554
MLS# 10162737Listed by: KLM PROPERTIES, INC - New
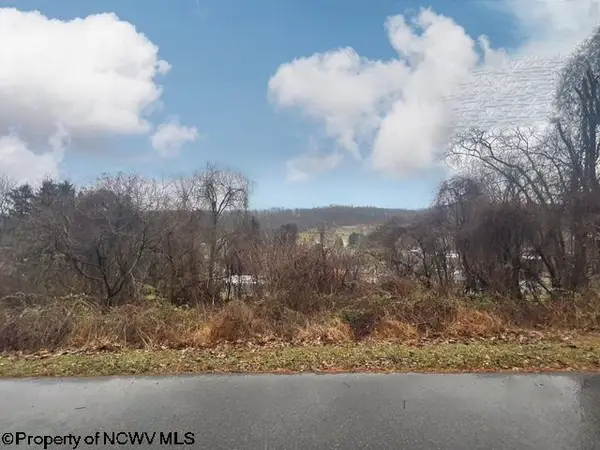 $35,000Active0.48 Acres
$35,000Active0.48 AcresLots 9 & 10 Ryan Road, Fairmont, WV 26554
MLS# 10162731Listed by: KEYSTONE REALTY GROUP LLC
