318 Charolais Circle, Fairmont, WV 26554
Local realty services provided by:Better Homes and Gardens Real Estate Central
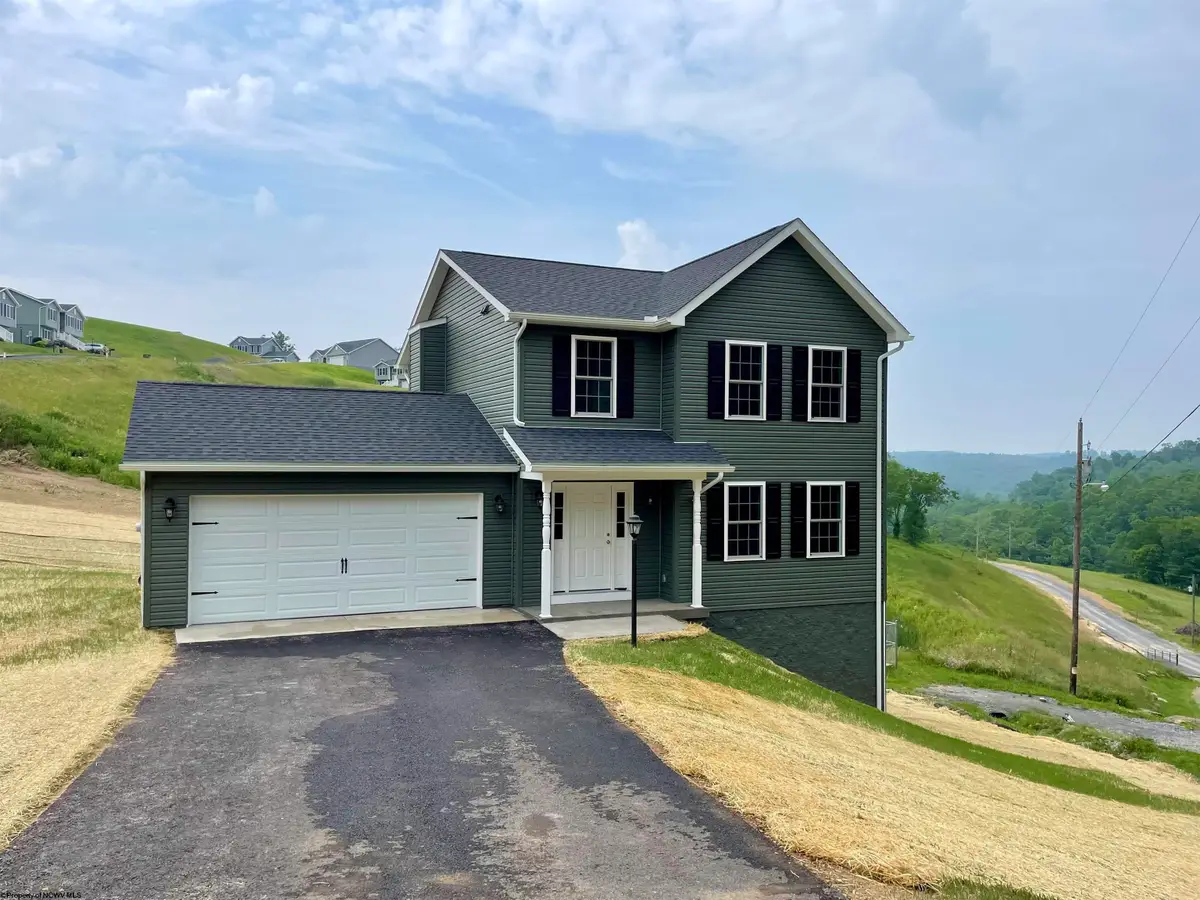
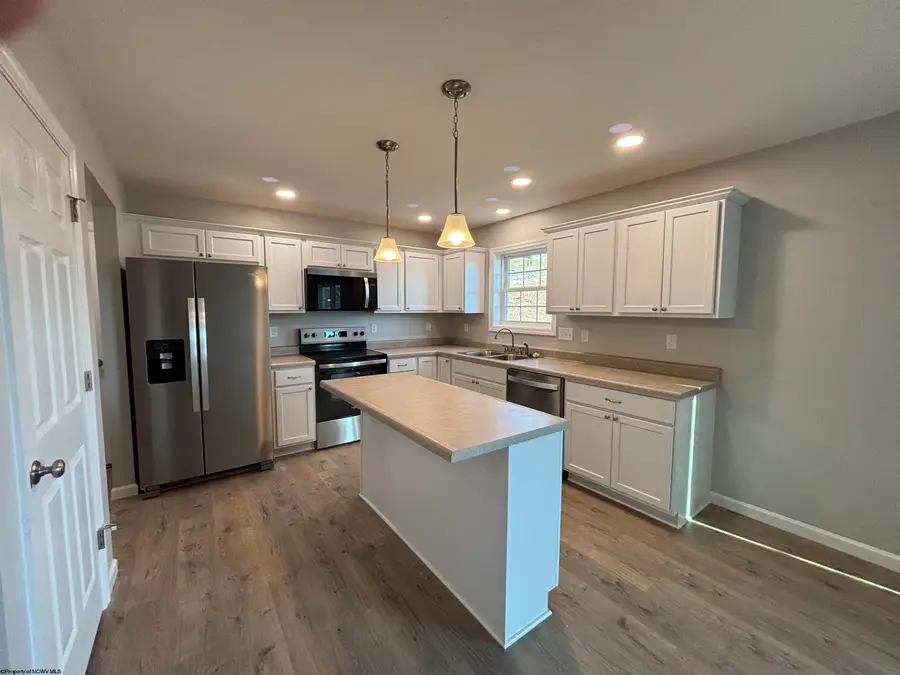
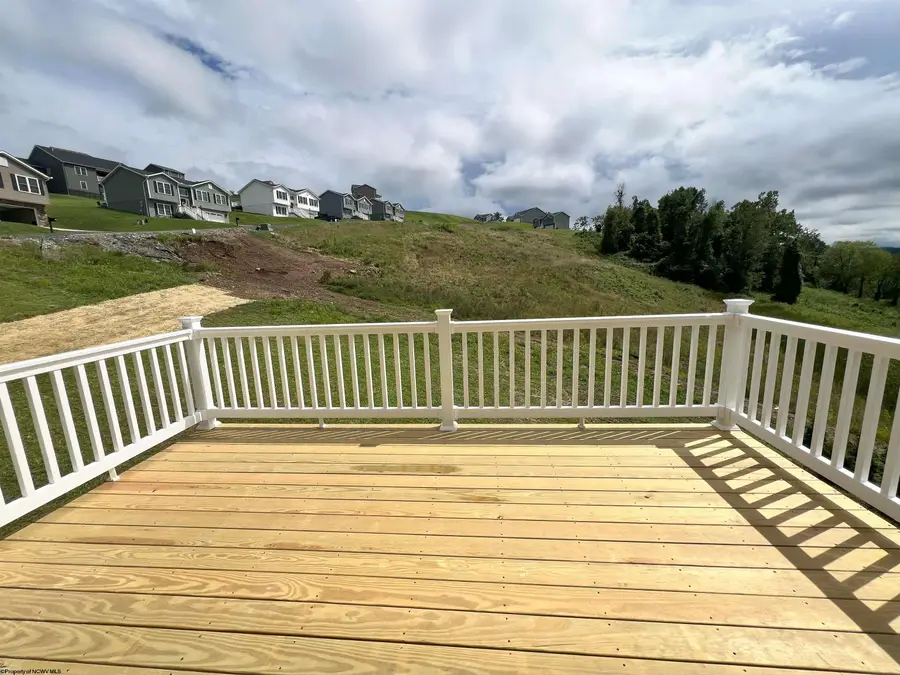
318 Charolais Circle,Fairmont, WV 26554
$353,000
- 3 Beds
- 3 Baths
- 1,675 sq. ft.
- Single family
- Active
Listed by:becky rees
Office:klm properties, inc
MLS#:10158373
Source:WV_NCWV
Price summary
- Price:$353,000
- Price per sq. ft.:$210.75
About this home
NEW CONSTRUCTION! Tremont 3 floor plan by TJ Custom Homes in Heston Farm! This 3 BR and 2.5 bath home features a spacious first floor plan with laminate hardwood in the foyer, dining room and kitchen, stainless steel appliances, painted kitchen and bathroom cabinets and a generous center island with pendant lights. The unfinished rear daylit basement leaves room to grow with an open floor plan and rough-in full bathroom for future completion. Located just minutes from I-79, Pleasant Valley Exit #135. Enjoy breathtaking views, underground utilities and generous lot sizes. Upgrades included vary. Ask agent for details. Visit our MODEL HOME at Heston Farm. Please call us, we'd love to help you build your DREAM HOME with TJ Custom Homes! Additional TJ community located in Morgantown at Morningside Vista, Brettwald on the Trail, and in Fairmont at Martin's Perch.
Contact an agent
Home facts
- Year built:2024
- Listing Id #:10158373
- Added:327 day(s) ago
- Updated:August 15, 2025 at 06:57 PM
Rooms and interior
- Bedrooms:3
- Total bathrooms:3
- Full bathrooms:2
- Half bathrooms:1
- Living area:1,675 sq. ft.
Heating and cooling
- Cooling:Electric, Heat Pump
- Heating:Forced Air, Heat Pump
Structure and exterior
- Roof:Shingles
- Year built:2024
- Building area:1,675 sq. ft.
- Lot area:0.38 Acres
Utilities
- Water:City Water
- Sewer:City Sewer
Finances and disclosures
- Price:$353,000
- Price per sq. ft.:$210.75
- Tax amount:$2,224
New listings near 318 Charolais Circle
- New
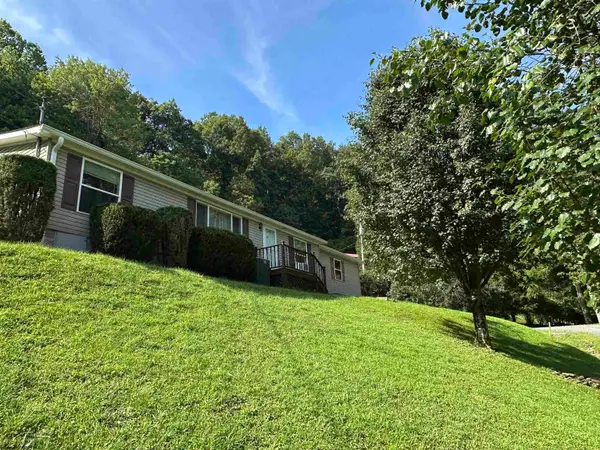 $183,000Active3 beds 2 baths1,188 sq. ft.
$183,000Active3 beds 2 baths1,188 sq. ft.31 Nugget Lane, Fairmont, WV 26554
MLS# 10161013Listed by: NELSON-HOWARD REAL ESTATE, LLC - New
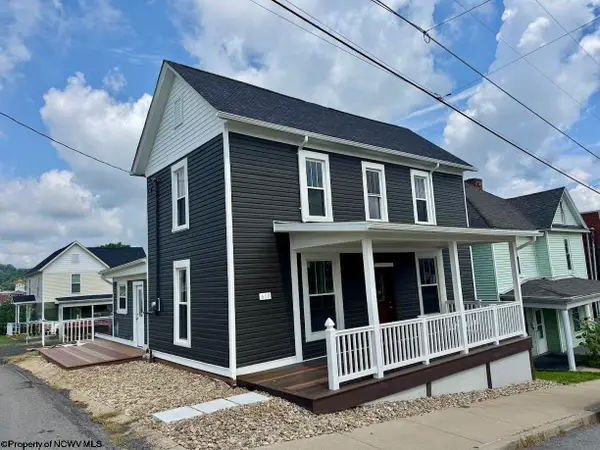 $229,900Active4 beds 2 baths1,847 sq. ft.
$229,900Active4 beds 2 baths1,847 sq. ft.418 Columbia Street, Fairmont, WV 26554
MLS# 10161008Listed by: SPRINGSTON REAL ESTATE - New
 $125,000Active2 beds 2 baths908 sq. ft.
$125,000Active2 beds 2 baths908 sq. ft.97 Sabraton Avenue, Fairmont, WV 26554
MLS# 10160997Listed by: FLOYD REAL ESTATE INC. - New
 $489,900Active4 beds 4 baths3,100 sq. ft.
$489,900Active4 beds 4 baths3,100 sq. ft.48 Manor Drive, Fairmont, WV 26554
MLS# 10160993Listed by: FLOYD REAL ESTATE INC. - New
 $49,900Active2 beds 1 baths807 sq. ft.
$49,900Active2 beds 1 baths807 sq. ft.357 Satterfield Street, Fairmont, WV 26554
MLS# 10160992Listed by: FLOYD REAL ESTATE INC. - New
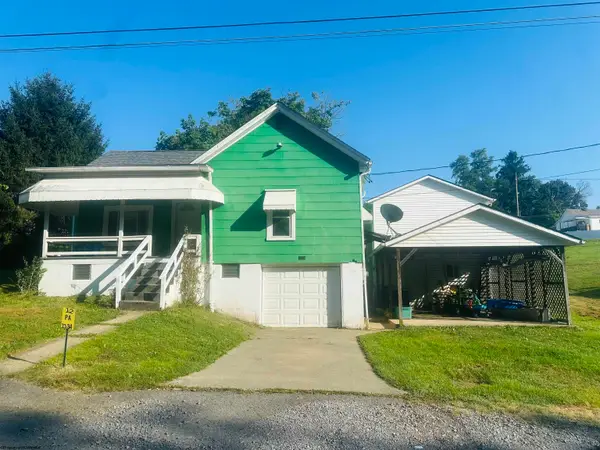 $135,000Active2 beds 3 baths1,111 sq. ft.
$135,000Active2 beds 3 baths1,111 sq. ft.1134 Pellegrin Street, Fairmont, WV 26554
MLS# 10160965Listed by: HERITAGE REAL ESTATE CO. - New
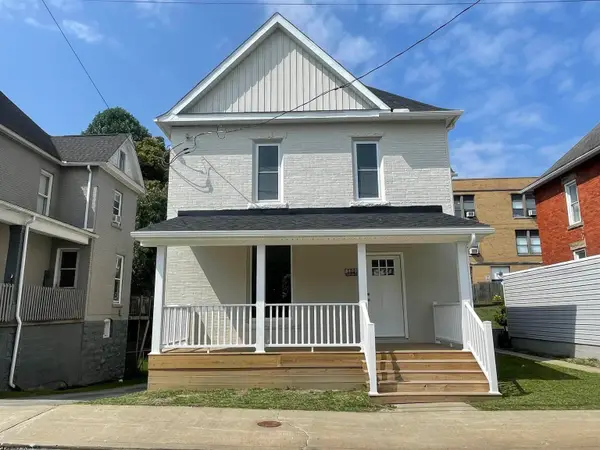 $239,000Active3 beds 2 baths1,602 sq. ft.
$239,000Active3 beds 2 baths1,602 sq. ft.122 Marion Street, Fairmont, WV 26554
MLS# 10160935Listed by: KEYSTONE REALTY GROUP LLC - New
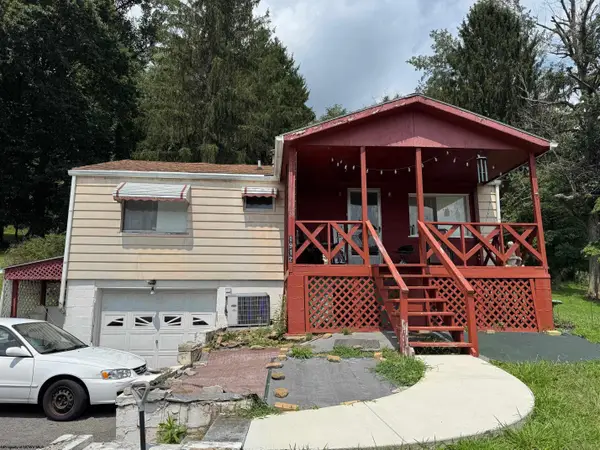 $140,000Active3 beds 2 baths1,738 sq. ft.
$140,000Active3 beds 2 baths1,738 sq. ft.1912 Pleasant Valley Road, Fairmont, WV 26554
MLS# 10160931Listed by: OLIVERIO REALTY, LLC - New
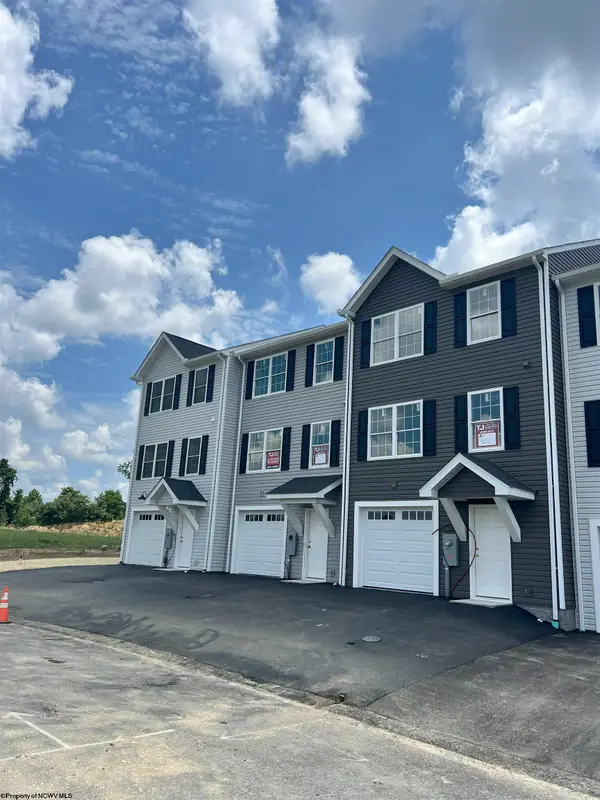 $259,900Active3 beds 3 baths1,785 sq. ft.
$259,900Active3 beds 3 baths1,785 sq. ft.Lot 67 Martin's Perch Street, Fairmont, WV 26554
MLS# 10160911Listed by: KLM PROPERTIES, INC - New
 $179,900Active5 beds 2 baths1,727 sq. ft.
$179,900Active5 beds 2 baths1,727 sq. ft.141 Golf Drive, Fairmont, WV 26554
MLS# 10160909Listed by: FLOYD REAL ESTATE INC.

