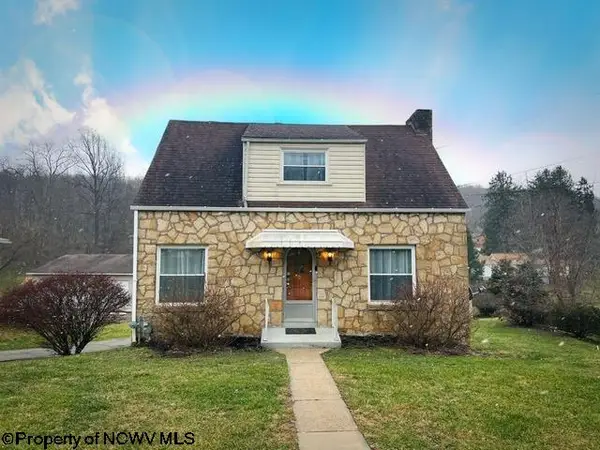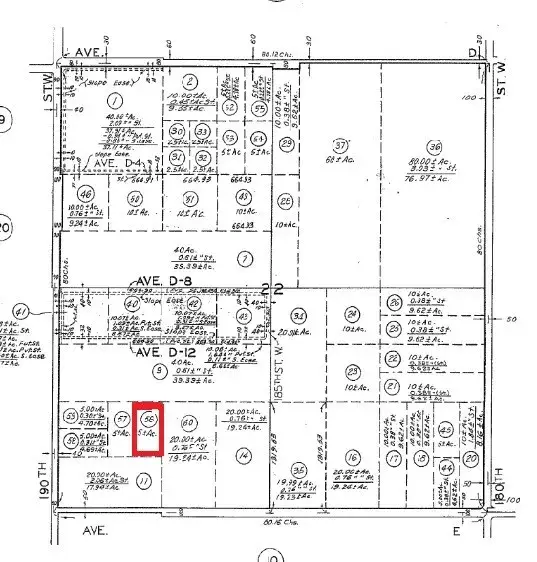36 W Hills Drive, Fairmont, WV 26554
Local realty services provided by:Better Homes and Gardens Real Estate Central
36 W Hills Drive,Fairmont, WV 26554
$829,900
- 5 Beds
- 5 Baths
- 6,444 sq. ft.
- Single family
- Active
Listed by: christina gouzd
Office: keystone realty group llc.
MLS#:10162606
Source:WV_NCWV
Price summary
- Price:$829,900
- Price per sq. ft.:$128.79
About this home
Welcome to Fairmont's best kept secret! Tucked away on nearly 5 very private acres in the heart of it all lies this 5 Bed/4.5 Bath retreat. If you're looking for privacy and space without sacrificing convenience, this is it! As you enter, you'll be wowed by the vaulted ceilings and beautiful exposed timber frame beams. You'll love the huge screened in porch with wood stove overlooking the private pool area-pefect for entertaining or relaxing! This home offers so much living area-complete with multiple, spacious en suite bedrooms, everyone will have their own space. The finished lower level offers another bedroom and bath, HUGE gathering room for entertaining, second kitchen/bar area, workshop, and additional garage space. Must see in person to fully appreciate all of the unique features of this once in a lifetime home! See virtual tour....
Contact an agent
Home facts
- Year built:2002
- Listing ID #:10162606
- Added:35 day(s) ago
- Updated:December 31, 2025 at 03:45 PM
Rooms and interior
- Bedrooms:5
- Total bathrooms:5
- Full bathrooms:4
- Half bathrooms:1
- Living area:6,444 sq. ft.
Heating and cooling
- Cooling:Central Air
- Heating:Forced Air
Structure and exterior
- Roof:Shingles
- Year built:2002
- Building area:6,444 sq. ft.
- Lot area:4.69 Acres
Utilities
- Water:City Water
- Sewer:City Sewer
Finances and disclosures
- Price:$829,900
- Price per sq. ft.:$128.79
- Tax amount:$6,001
New listings near 36 W Hills Drive
- New
 $49,000Active3 beds 1 baths2,296 sq. ft.
$49,000Active3 beds 1 baths2,296 sq. ft.1400 Husky Highway, Fairmont, WV 26554
MLS# 10162893Listed by: FLOYD REAL ESTATE, INC - New
 $169,000Active2 beds 1 baths1,280 sq. ft.
$169,000Active2 beds 1 baths1,280 sq. ft.1819 Pleasant Valley Road, Fairmont, WV 26554
MLS# 10162890Listed by: KEYSTONE REALTY GROUP LLC - New
 $24,500Active0 Acres
$24,500Active0 Acres0 187th St W And Avenue D12, Fairmont, CA 93536
MLS# SR25280503Listed by: GOLDEN VALLEY REAL ESTATE - New
 $1,842,000Active24.56 Acres
$1,842,000Active24.56 AcresTBD Middletown Road, Fairmont, WV 26554
MLS# 10162855Listed by: FLOYD REAL ESTATE, INC - New
 $884,400Active8.04 Acres
$884,400Active8.04 AcresTBD frontage Middletown Road, Fairmont, WV 26554
MLS# 10162856Listed by: FLOYD REAL ESTATE, INC - New
 $265,000Active4 beds 3 baths2,200 sq. ft.
$265,000Active4 beds 3 baths2,200 sq. ft.3339 Fairmont Avenue, Fairmont, WV 26554
MLS# 10162852Listed by: J.S. WALKER ASSOCIATES - New
 $250,000Active3 beds 2 baths2,000 sq. ft.
$250,000Active3 beds 2 baths2,000 sq. ft.1425 Pleasant Valley Road, Fairmont, WV 26554
MLS# 10162850Listed by: LANDMARK REALTY SERVICES OF WV, INC - New
 $364,900Active3 beds 2 baths1,560 sq. ft.
$364,900Active3 beds 2 baths1,560 sq. ft.313 Hecks Run Road, Fairmont, WV 26554
MLS# 10162847Listed by: FLOYD REAL ESTATE, INC - New
 $265,000Active3 beds 4 baths2,129 sq. ft.
$265,000Active3 beds 4 baths2,129 sq. ft.28 Misty Lane, Fairmont, WV 26554
MLS# 10162845Listed by: FLOYD REAL ESTATE, INC - New
 $215,000Active3 beds 1 baths1,100 sq. ft.
$215,000Active3 beds 1 baths1,100 sq. ft.130 Hunsaker Street, Fairmont, WV 26554
MLS# 10162841Listed by: DREAM HOME PROPERTIES, LLC
