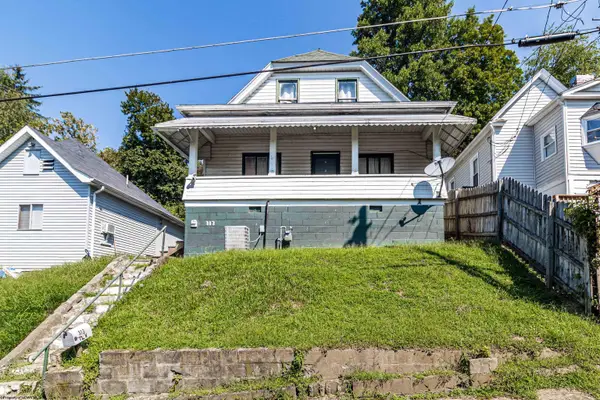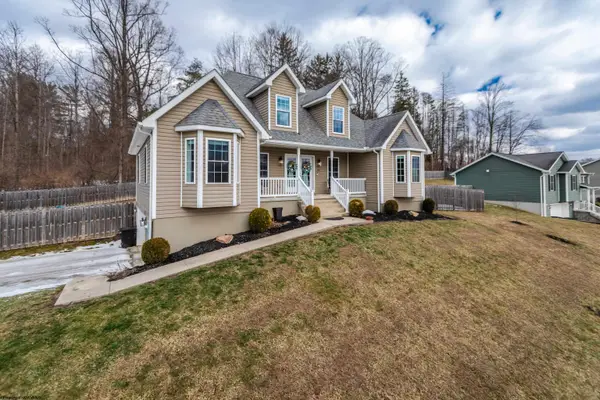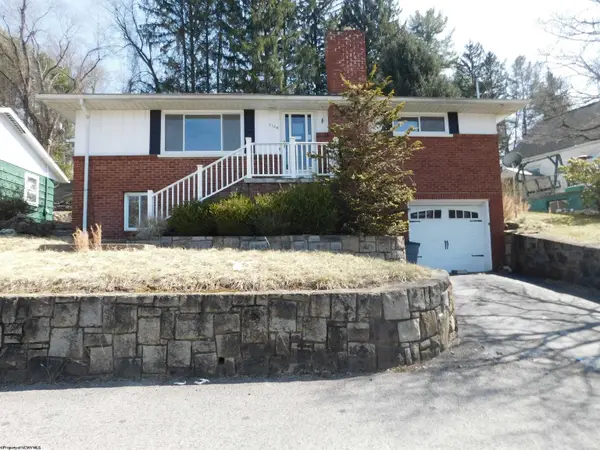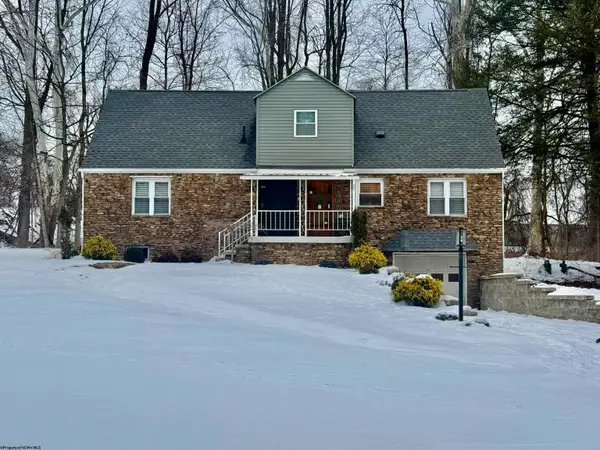405 Catawba Road, Fairmont, WV 26554
Local realty services provided by:Better Homes and Gardens Real Estate Central
405 Catawba Road,Fairmont, WV 26554
$265,000
- 2 Beds
- 3 Baths
- 1,300 sq. ft.
- Single family
- Active
Listed by: joshua miller
Office: blue sky realty, llc.
MLS#:10161960
Source:WV_NCWV
Price summary
- Price:$265,000
- Price per sq. ft.:$203.85
About this home
Charming 2BR, 1.5BA Ranch on 1.5 Acres – Hobbyist's Dream! Enjoy peaceful, single-level living in this beautifully maintained 2-bedroom, 1.5-bath home nestled on 1.5 acres along Little Creek. Featuring an open floor plan with a spacious living room, formal dining room, sunroom, and a bright eat-in kitchen, this home offers both comfort and functionality. Gleaming hardwood floors flow through the kitchen and dining room, while a cozy brick fireplace with a thermo-controlled woodburning stove adds warmth and charm. The main bath includes a relaxing garden tub, and the primary bedroom offers a convenient en-suite half bath. Additional features include first-floor laundry and a clean, basement with a newer furnace. Step outside and discover a property made for hobbyists: a 30x50 garage/workshop complete with office and a 9,000 lb lift, plus a second garage and multiple outbuildings—all with electric and water. Enjoy the tranquil setting with a gazebo and a 1,000-gallon pond. The home also boasts a durable metal roof. Whether you're a car enthusiast, gardener, or simply love the outdoors, this property offers endless possibilities.
Contact an agent
Home facts
- Year built:1980
- Listing ID #:10161960
- Added:124 day(s) ago
- Updated:February 14, 2026 at 03:34 PM
Rooms and interior
- Bedrooms:2
- Total bathrooms:3
- Full bathrooms:1
- Half bathrooms:1
- Living area:1,300 sq. ft.
Heating and cooling
- Cooling:Ceiling Fan(s), Central Air, Electric, Window Unit(s)
- Heating:Forced Air, Propane
Structure and exterior
- Roof:Metal
- Year built:1980
- Building area:1,300 sq. ft.
- Lot area:1.5 Acres
Utilities
- Water:City Water
- Sewer:Septic
Finances and disclosures
- Price:$265,000
- Price per sq. ft.:$203.85
- Tax amount:$570
New listings near 405 Catawba Road
- New
 $74,999Active2 beds 2 baths1,650 sq. ft.
$74,999Active2 beds 2 baths1,650 sq. ft.313 View Avenue, Fairmont, WV 26554
MLS# 10163341Listed by: HOWARD HANNA PREMIER PROPERTIES BY BARBARA ALEXANDER, LLC - New
 $475,000Active4 beds 4 baths2,506 sq. ft.
$475,000Active4 beds 4 baths2,506 sq. ft.55 Augusta Pines Drive, Fairmont, WV 26554
MLS# 10163338Listed by: J.S. WALKER ASSOCIATES - New
 $99,000Active0.58 Acres
$99,000Active0.58 Acres00 DIAMOND Street, Fairmont, WV 26554
MLS# 10163336Listed by: FLOYD REAL ESTATE, INC - New
 $110,000Active2 beds 2 baths1,500 sq. ft.
$110,000Active2 beds 2 baths1,500 sq. ft.1126 S Park Drive, Fairmont, WV 26554
MLS# 10163307Listed by: OLD COLONY COMPANY OF MORGANTOWN - New
 $299,900Active3 beds 3 baths2,016 sq. ft.
$299,900Active3 beds 3 baths2,016 sq. ft.1563 Fairmont Avenue, Fairmont, WV 26554
MLS# 10163304Listed by: FLOYD REAL ESTATE, INC - New
 $115,000Active2 beds 2 baths1,168 sq. ft.
$115,000Active2 beds 2 baths1,168 sq. ft.106 Levels Road, Fairmont, WV 26554
MLS# 10163295Listed by: FLOYD REAL ESTATE, INC - New
 $350,000Active4 beds 3 baths2,359 sq. ft.
$350,000Active4 beds 3 baths2,359 sq. ft.929 Pine Hill Drive, Fairmont, WV 26554
MLS# 10163261Listed by: KEYSTONE REALTY GROUP LLC - New
 $330,000Active3 beds 3 baths2,172 sq. ft.
$330,000Active3 beds 3 baths2,172 sq. ft.625 Benoni Avenue, Fairmont, WV 26544
MLS# 10163258Listed by: LEVEL UP REALTY - New
 $275,000Active3 beds 2 baths1,960 sq. ft.
$275,000Active3 beds 2 baths1,960 sq. ft.366 Samaria Road, Fairmont, WV 26554
MLS# 10163239Listed by: BLUE SKY REALTY, LLC - New
 $75,000Active1 beds 1 baths1,400 sq. ft.
$75,000Active1 beds 1 baths1,400 sq. ft.1108 Green Street, Fairmont, WV 26554
MLS# 10163230Listed by: FLOYD REAL ESTATE, INC

