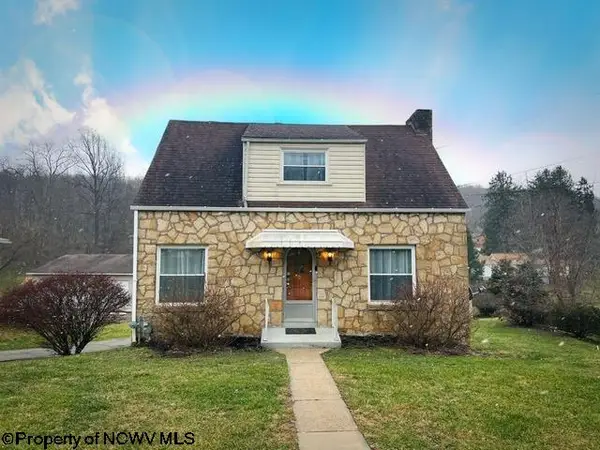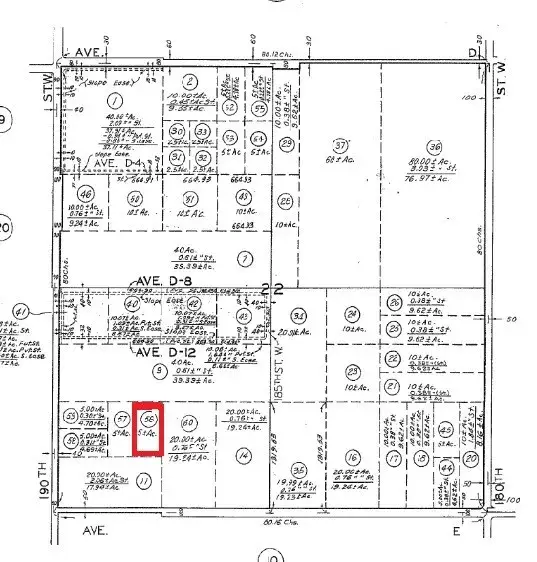435 Pricketts Fort Road, Fairmont, WV 26554
Local realty services provided by:Better Homes and Gardens Real Estate Central
435 Pricketts Fort Road,Fairmont, WV 26554
$395,000
- 4 Beds
- 3 Baths
- 3,600 sq. ft.
- Single family
- Active
Listed by: lindsay williams, michele rafus
Office: berkshire hathaway homeservices touchdown home pros realty
MLS#:10162375
Source:WV_NCWV
Price summary
- Price:$395,000
- Price per sq. ft.:$109.72
About this home
Welcome to your next chapter in this sprawling ranch retreat! With over 3,500 square feet of finished living area, this home offers flexibility, space, and opportunity in equal measure. Boasting 4 bedrooms and 3 full baths, it features true single-level living potential and thoughtful touches throughout. The expansive primary suite offers abundant closet space and a peaceful escape at day's end. The lower level will not disappoint with a large gathering space next to a cozy den with a fireplace, and easy access outside to your personal paradise. A sparkling in-ground pool overlooking scenic Prickett's Creek, surrounded by generous multi-level decks that will make entertaining effortless. Imagine your new outdoor kitchen by the gazebo poolside can be made into a reality and no longer needs to be a dream! Additionally, car enthusiasts and hobbyists alike will love the main level oversized 5-car garage - including a tandem bay, and downstairs, you'll find a workshop and a dedicated gym space, both with exterior access. With solid 2x6 construction, this home's bones are impeccable, and the possibilities are endless: remodel to modernize into a show-stopping dream home or explore the potential for a duplex conversion with approximately 1,800 sq ft per level. Located just 1.5 miles from the Prickett's Fort exit of I-79, this Fairmont home combines peaceful living with unbeatable convenience, just 15 minutes to Morgantown and 20 to Bridgeport. Move-in ready, full of promise, and brimming with potential!
Contact an agent
Home facts
- Year built:1977
- Listing ID #:10162375
- Added:52 day(s) ago
- Updated:December 30, 2025 at 03:32 PM
Rooms and interior
- Bedrooms:4
- Total bathrooms:3
- Full bathrooms:3
- Living area:3,600 sq. ft.
Heating and cooling
- Cooling:Ceiling Fan(s), Central Air, Electric
- Heating:Baseboards, Electric
Structure and exterior
- Roof:Shingles
- Year built:1977
- Building area:3,600 sq. ft.
- Lot area:2.67 Acres
Utilities
- Water:City Water
- Sewer:Septic
Finances and disclosures
- Price:$395,000
- Price per sq. ft.:$109.72
- Tax amount:$1,462
New listings near 435 Pricketts Fort Road
- New
 $169,000Active2 beds 1 baths1,280 sq. ft.
$169,000Active2 beds 1 baths1,280 sq. ft.1819 Pleasant Valley Road, Fairmont, WV 26554
MLS# 10162890Listed by: KEYSTONE REALTY GROUP LLC - New
 $24,500Active0 Acres
$24,500Active0 Acres0 187th St W And Avenue D12, Fairmont, CA 93536
MLS# SR25280503Listed by: GOLDEN VALLEY REAL ESTATE - New
 $1,842,000Active24.56 Acres
$1,842,000Active24.56 AcresTBD Middletown Road, Fairmont, WV 26554
MLS# 10162855Listed by: FLOYD REAL ESTATE, INC - New
 $884,400Active8.04 Acres
$884,400Active8.04 AcresTBD frontage Middletown Road, Fairmont, WV 26554
MLS# 10162856Listed by: FLOYD REAL ESTATE, INC - New
 $265,000Active4 beds 3 baths2,200 sq. ft.
$265,000Active4 beds 3 baths2,200 sq. ft.3339 Fairmont Avenue, Fairmont, WV 26554
MLS# 10162852Listed by: J.S. WALKER ASSOCIATES - New
 $250,000Active3 beds 2 baths2,000 sq. ft.
$250,000Active3 beds 2 baths2,000 sq. ft.1425 Pleasant Valley Road, Fairmont, WV 26554
MLS# 10162850Listed by: LANDMARK REALTY SERVICES OF WV, INC - New
 $364,900Active3 beds 2 baths1,560 sq. ft.
$364,900Active3 beds 2 baths1,560 sq. ft.313 Hecks Run Road, Fairmont, WV 26554
MLS# 10162847Listed by: FLOYD REAL ESTATE, INC - New
 $265,000Active3 beds 4 baths2,129 sq. ft.
$265,000Active3 beds 4 baths2,129 sq. ft.28 Misty Lane, Fairmont, WV 26554
MLS# 10162845Listed by: FLOYD REAL ESTATE, INC - New
 $215,000Active3 beds 1 baths1,100 sq. ft.
$215,000Active3 beds 1 baths1,100 sq. ft.130 Hunsaker Street, Fairmont, WV 26554
MLS# 10162841Listed by: DREAM HOME PROPERTIES, LLC - New
 $219,000Active5 beds 3 baths2,329 sq. ft.
$219,000Active5 beds 3 baths2,329 sq. ft.815 Fourth Street, Fairmont, WV 26554
MLS# 10162836Listed by: FLOYD REAL ESTATE, INC
