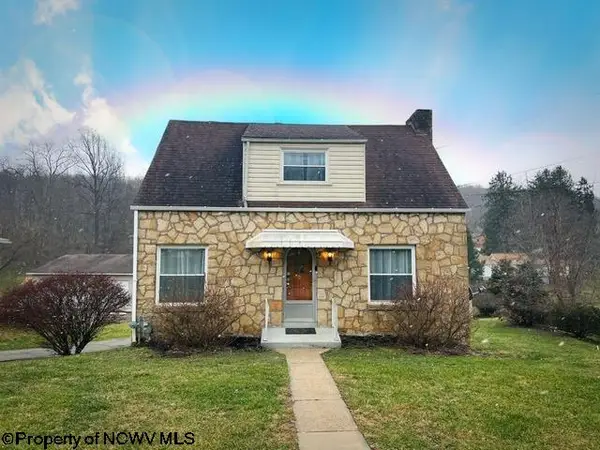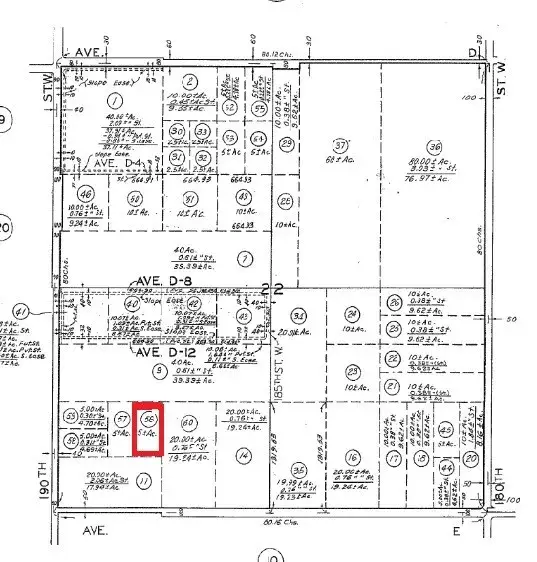509 Vista Oaks Drive, Fairmont, WV 26554
Local realty services provided by:Better Homes and Gardens Real Estate Central
509 Vista Oaks Drive,Fairmont, WV 26554
$171,000
- 3 Beds
- 3 Baths
- 2,097 sq. ft.
- Townhouse
- Active
Listed by: brenda page
Office: compass realty group, llc.
MLS#:10160828
Source:WV_NCWV
Price summary
- Price:$171,000
- Price per sq. ft.:$81.55
About this home
Welcome to this versatile three-level townhome offering comfort, space, and convenience—all just minutes from the interstate and shopping. This well-designed home features 3/4 bedrooms and 2.5 bathrooms. The main level boasts a formal dining room, a functional kitchen, a cozy living room, and a convenient laundry area—perfect for everyday living and entertaining. Upstairs, you'll find three generously sized bedrooms, providing privacy and comfort. The finished basement adds even more value with a bonus room, an additional bedroom, and a second living area that opens to a deck with beautiful views. Enjoy scenic surroundings from multiple levels of the home, offering a peaceful retreat while still being close to everything. This townhome offers a unique blend of space, location, and potential. Don’t miss your chance to make it yours!
Contact an agent
Home facts
- Year built:1999
- Listing ID #:10160828
- Added:148 day(s) ago
- Updated:December 30, 2025 at 03:32 PM
Rooms and interior
- Bedrooms:3
- Total bathrooms:3
- Full bathrooms:2
- Half bathrooms:1
- Living area:2,097 sq. ft.
Heating and cooling
- Cooling:Ceiling Fan(s), Central Air, Gas
- Heating:Baseboards, Forced Air, Gas
Structure and exterior
- Roof:Metal
- Year built:1999
- Building area:2,097 sq. ft.
Utilities
- Water:City Water
- Sewer:City Sewer
Finances and disclosures
- Price:$171,000
- Price per sq. ft.:$81.55
- Tax amount:$789
New listings near 509 Vista Oaks Drive
- New
 $169,000Active2 beds 1 baths1,280 sq. ft.
$169,000Active2 beds 1 baths1,280 sq. ft.1819 Pleasant Valley Road, Fairmont, WV 26554
MLS# 10162890Listed by: KEYSTONE REALTY GROUP LLC - New
 $24,500Active0 Acres
$24,500Active0 Acres0 187th St W And Avenue D12, Fairmont, CA 93536
MLS# SR25280503Listed by: GOLDEN VALLEY REAL ESTATE - New
 $1,842,000Active24.56 Acres
$1,842,000Active24.56 AcresTBD Middletown Road, Fairmont, WV 26554
MLS# 10162855Listed by: FLOYD REAL ESTATE, INC - New
 $884,400Active8.04 Acres
$884,400Active8.04 AcresTBD frontage Middletown Road, Fairmont, WV 26554
MLS# 10162856Listed by: FLOYD REAL ESTATE, INC - New
 $265,000Active4 beds 3 baths2,200 sq. ft.
$265,000Active4 beds 3 baths2,200 sq. ft.3339 Fairmont Avenue, Fairmont, WV 26554
MLS# 10162852Listed by: J.S. WALKER ASSOCIATES - New
 $250,000Active3 beds 2 baths2,000 sq. ft.
$250,000Active3 beds 2 baths2,000 sq. ft.1425 Pleasant Valley Road, Fairmont, WV 26554
MLS# 10162850Listed by: LANDMARK REALTY SERVICES OF WV, INC - New
 $364,900Active3 beds 2 baths1,560 sq. ft.
$364,900Active3 beds 2 baths1,560 sq. ft.313 Hecks Run Road, Fairmont, WV 26554
MLS# 10162847Listed by: FLOYD REAL ESTATE, INC - New
 $265,000Active3 beds 4 baths2,129 sq. ft.
$265,000Active3 beds 4 baths2,129 sq. ft.28 Misty Lane, Fairmont, WV 26554
MLS# 10162845Listed by: FLOYD REAL ESTATE, INC - New
 $215,000Active3 beds 1 baths1,100 sq. ft.
$215,000Active3 beds 1 baths1,100 sq. ft.130 Hunsaker Street, Fairmont, WV 26554
MLS# 10162841Listed by: DREAM HOME PROPERTIES, LLC - New
 $219,000Active5 beds 3 baths2,329 sq. ft.
$219,000Active5 beds 3 baths2,329 sq. ft.815 Fourth Street, Fairmont, WV 26554
MLS# 10162836Listed by: FLOYD REAL ESTATE, INC
