56 Doddridge Street, Fairmont, WV 26554
Local realty services provided by:Better Homes and Gardens Real Estate Central
56 Doddridge Street,Fairmont, WV 26554
$199,900
- 3 Beds
- 2 Baths
- 1,378 sq. ft.
- Single family
- Active
Listed by: amy oliverio, chad frasher
Office: real broker, llc.
MLS#:10161921
Source:WV_NCWV
Price summary
- Price:$199,900
- Price per sq. ft.:$145.07
About this home
Welcome to 56 Doddridge St—your private oasis, set on a rare, nearly 1-acre, level lot in Fairmont! This spacious property offers endless possibilities: imagine a sprawling garden, room for goats or chickens, or simply countless hours of outdoor enjoyment. The highlight of your summer will be the 28-foot wide, 4.5-foot deep above-ground pool, featuring a newly replaced liner (2025) and a low-maintenance sand filter, perfect for gatherings and relaxation. The detached two-stall garage provides secure parking and ample storage space, complete with an automatic electric door for your convenience. Inside, the primary bathroom offers a w/i shower with safety handrails, ensuring comfort and accessibility for all. Large kitchen with island makes entertaining a delight. Auxilary source of heat with the gas heater fueled by propane. Large front porch is begging for a swing. Convenient side porch/ramp to enter from the driveway. Enjoy recreation with multiple parks nearby—Prickett’s Fort State Park, Palatine Park (with splash zones, river access, and summer festivals), East Marion Park (wave pool, playgrounds, and trails), and Morris Park, all within five miles for your active lifestyle and fun. Sample Fairmont’s best-known restaurants like Muriale’s, Say-Boy’s Restaurant, Dairy Crème Corner, Cracker Barrel, and Oliverio’s Ristorante, all within a 10-mile radius for a top local dining experience. Commuters will appreciate the tranquility of this acreage without sacrificing convenience. Only 4 miles to I-79 and I-68 is under 9 miles away, providing quick access to Morgantown and regional employment hubs. Major employers such as Walmart, Amazon, UPS, and Lowe’s Home Improvement are all within a short drive, offering both privacy and practicality for work and daily errands. Discover a level, versatile property with updated amenities and unbeatable location—ready for your garden, hobbies, or simply a peaceful retreat close to everything Fairmont has to offer!
Contact an agent
Home facts
- Year built:1999
- Listing ID #:10161921
- Added:43 day(s) ago
- Updated:November 21, 2025 at 08:37 PM
Rooms and interior
- Bedrooms:3
- Total bathrooms:2
- Full bathrooms:2
- Living area:1,378 sq. ft.
Heating and cooling
- Cooling:Central Air
- Heating:Central Heat, Gas, Propane
Structure and exterior
- Roof:Metal
- Year built:1999
- Building area:1,378 sq. ft.
- Lot area:0.93 Acres
Utilities
- Water:City Water
- Sewer:Aeration System
Finances and disclosures
- Price:$199,900
- Price per sq. ft.:$145.07
- Tax amount:$734
New listings near 56 Doddridge Street
- New
 $179,900Active3 beds 2 baths1,767 sq. ft.
$179,900Active3 beds 2 baths1,767 sq. ft.1415 Pleasant Valley Road, Fairmont, WV 26554
MLS# 10162566Listed by: HOMEFINDERS PLUS REAL ESTATE INC - New
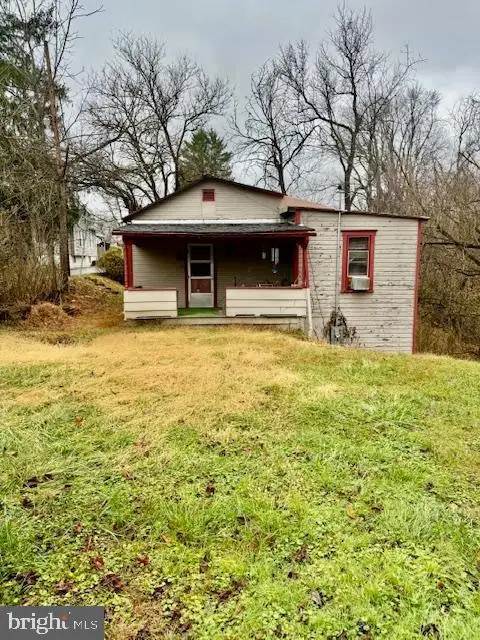 $45,000Active3 beds 1 baths960 sq. ft.
$45,000Active3 beds 1 baths960 sq. ft.1119 Conaway Street, FAIRMONT, WV 26554
MLS# WVMR2000034Listed by: EXIT SUCCESS REALTY - New
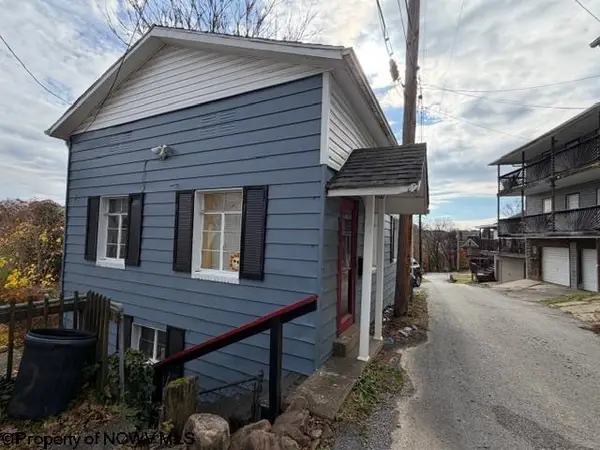 $91,900Active1 beds 1 baths548 sq. ft.
$91,900Active1 beds 1 baths548 sq. ft.1013 Fay Street, Fairmont, WV 26554
MLS# 10162560Listed by: FATHOM REALTY LLC - New
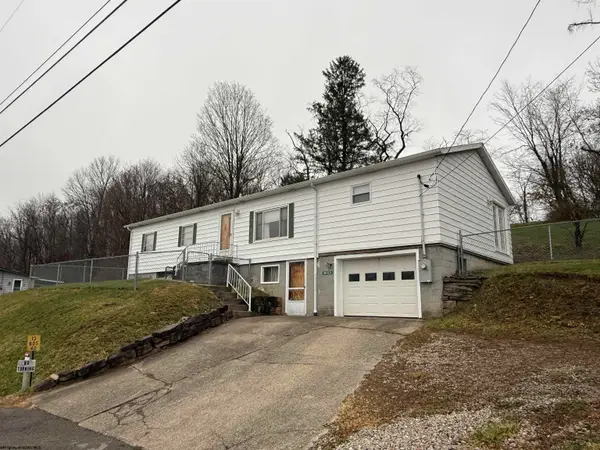 $234,900Active3 beds 1 baths1,500 sq. ft.
$234,900Active3 beds 1 baths1,500 sq. ft.40 Bine Street, Fairmont, WV 26554
MLS# 10162558Listed by: FLOYD REAL ESTATE, INC 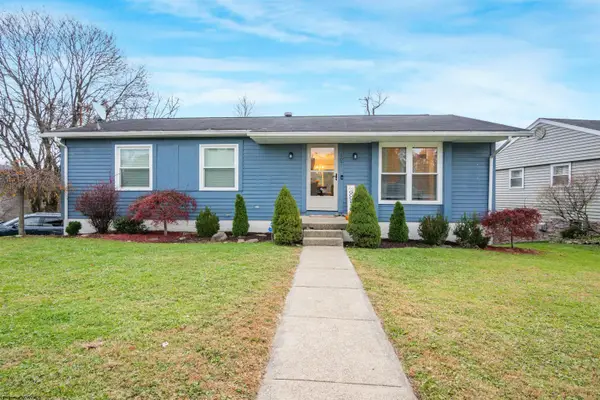 $250,000Pending3 beds 2 baths1,588 sq. ft.
$250,000Pending3 beds 2 baths1,588 sq. ft.107 Rosewood Avenue, Fairmont, WV 26554
MLS# 10162506Listed by: COMPASS REALTY GROUP, LLC- New
 $1,200,000Active22.8 Acres
$1,200,000Active22.8 Acres16 Meadowdale Road, Fairmont, WV 26554
MLS# 10162480Listed by: FLOYD REAL ESTATE, INC - New
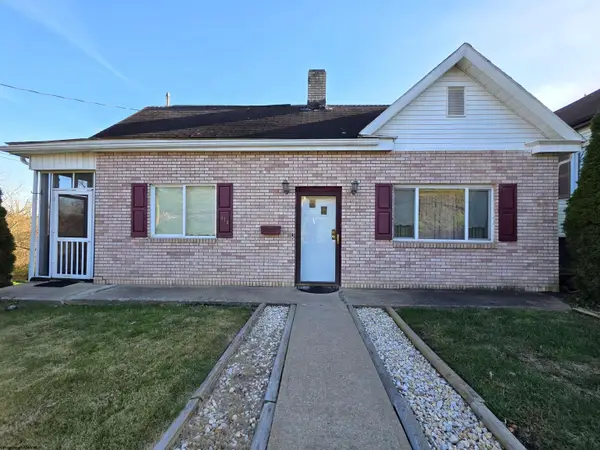 $164,800Active2 beds 2 baths1,432 sq. ft.
$164,800Active2 beds 2 baths1,432 sq. ft.414 Maple Avenue, Fairmont, WV 26554
MLS# 10162476Listed by: D.G. FINAMORE AND ASSOCIATES LLC - New
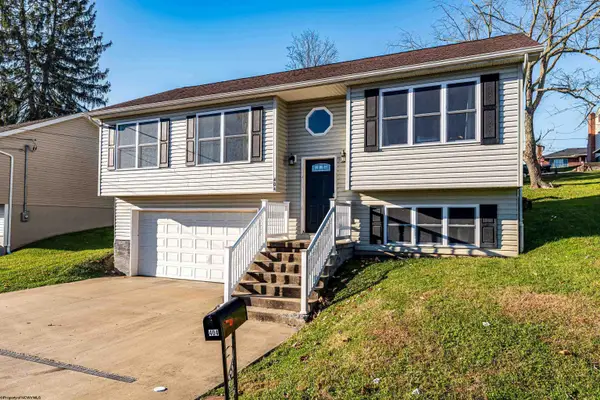 $299,900Active3 beds 3 baths1,518 sq. ft.
$299,900Active3 beds 3 baths1,518 sq. ft.404 Lee Street, Fairmont, WV 26554
MLS# 10162469Listed by: BERKSHIRE HATHAWAY HOMESERVICES TOUCHDOWN HOME PROS REALTY - New
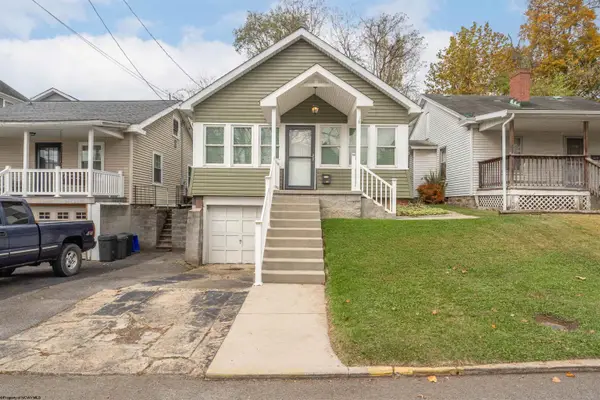 $229,000Active3 beds 2 baths1,500 sq. ft.
$229,000Active3 beds 2 baths1,500 sq. ft.1109 Gaston Avenue, Fairmont, WV 26554
MLS# 10162468Listed by: BLUE SKY REALTY, LLC - New
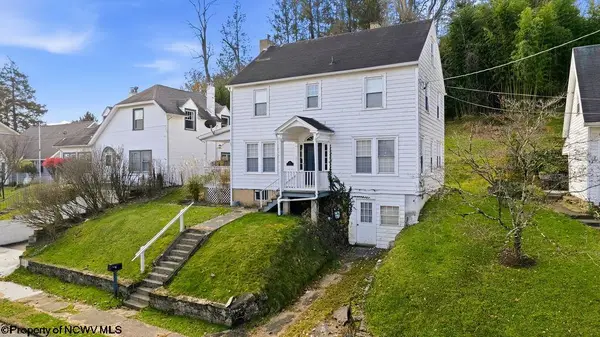 $225,000Active4 beds 2 baths1,835 sq. ft.
$225,000Active4 beds 2 baths1,835 sq. ft.12 Outlook Road, Fairmont, WV 26554
MLS# 10162467Listed by: VENTURE REAL ESTATE II, LLC
