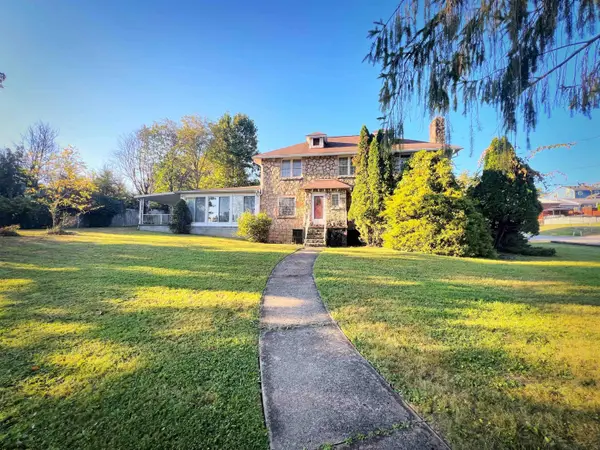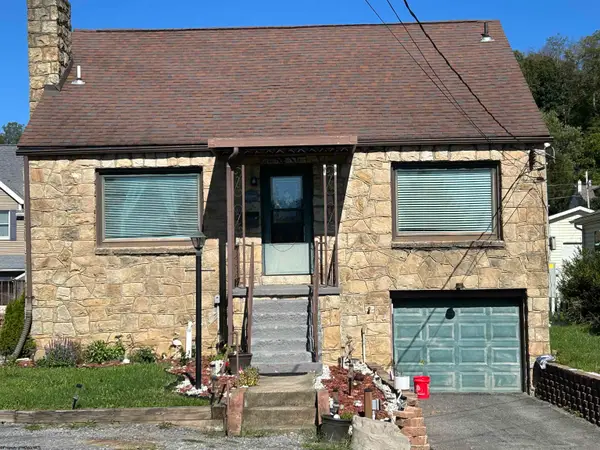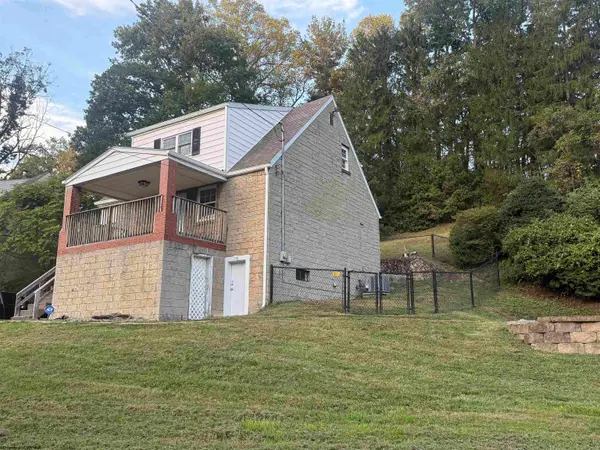7 Raintree Drive, Fairmont, WV 26554
Local realty services provided by:Better Homes and Gardens Real Estate Central
Listed by:denise everson
Office:exp realty
MLS#:10161163
Source:WV_NCWV
Price summary
- Price:$205,000
- Price per sq. ft.:$160.03
About this home
Enjoy the best of both convenience and country charm with this updated, move-in-ready home located within 2 miles from the Gateway Connector, offering easy access to major routes while sitting on a peaceful 1-acre lot! Step inside to a bright and airy open-concept living room and kitchen, beautifully renovated to blend modern finishes with comfortable, functional space. Whether you're entertaining or just enjoying a quiet evening at home, this layout makes it easy to feel connected. Outside, you'll find everything you need for a little more freedom and fresh air: Oversized 3-stall garage, plenty of space for vehicles, tools, or your next big project - Chicken coop ready for your frontyard flock - Room to roam, garden, or just relax on a full acre of land! Whether you're looking to simplify your lifestyle, start a mini homestead, or just want a little more breathing room with easy access to town—this one checks all the boxes!
Contact an agent
Home facts
- Year built:1998
- Listing ID #:10161163
- Added:41 day(s) ago
- Updated:October 03, 2025 at 03:26 PM
Rooms and interior
- Bedrooms:3
- Total bathrooms:2
- Full bathrooms:2
- Living area:1,281 sq. ft.
Heating and cooling
- Cooling:Central Air
- Heating:Electric, Forced Air
Structure and exterior
- Roof:Metal
- Year built:1998
- Building area:1,281 sq. ft.
- Lot area:1.08 Acres
Utilities
- Water:City Water
- Sewer:Aeration System
Finances and disclosures
- Price:$205,000
- Price per sq. ft.:$160.03
- Tax amount:$672
New listings near 7 Raintree Drive
- New
 $259,600Active4 beds 2 baths3,056 sq. ft.
$259,600Active4 beds 2 baths3,056 sq. ft.2001 Locust Avenue, Fairmont, WV 26554
MLS# 10161820Listed by: KEYSTONE REALTY GROUP LLC - New
 $224,900Active3 beds 2 baths1,408 sq. ft.
$224,900Active3 beds 2 baths1,408 sq. ft.1115 Fleming Avenue, Fairmont, WV 26554
MLS# 10161809Listed by: DREAM HOME PROPERTIES, LLC - New
 $220,000Active2 beds 2 baths1,092 sq. ft.
$220,000Active2 beds 2 baths1,092 sq. ft.1233 Pleasant Valley Road, Fairmont, WV 26554
MLS# 10161806Listed by: CENTURY 21 AT YOUR SERVICE - New
 $34,900Active5.35 Acres
$34,900Active5.35 AcresTBD Levels Road, Fairmont, WV 26554
MLS# 10161794Listed by: WHITETAIL PROPERTIES REAL ESTATE, LLC - New
 $230,000Active3 beds 2 baths1,288 sq. ft.
$230,000Active3 beds 2 baths1,288 sq. ft.1245 Peacock Lane, Fairmont, WV 26554
MLS# 10161769Listed by: FLOYD REAL ESTATE INC. - New
 $310,000Active3 beds 3 baths2,622 sq. ft.
$310,000Active3 beds 3 baths2,622 sq. ft.10 Greenwood Drive, Fairmont, WV 26554
MLS# 10161749Listed by: VENTURE REAL ESTATE - New
 $97,500Active35.66 Acres
$97,500Active35.66 AcresTBD Samaria Road, Fairmont, WV 26554
MLS# 10161747Listed by: MOUNTAIN RIDGE REALTY, LLC - New
 $137,000Active2 beds 1 baths1,144 sq. ft.
$137,000Active2 beds 1 baths1,144 sq. ft.101 Kennywood Drive, Fairmont, WV 26554
MLS# 10161723Listed by: FLOYD REAL ESTATE INC. - New
 $199,999Active3 beds 3 baths1,370 sq. ft.
$199,999Active3 beds 3 baths1,370 sq. ft.17 Ross Street, Fairmont, WV 26554
MLS# 10161719Listed by: COMMODORE REALTY LLC - New
 $365,000Active3 beds 3 baths2,560 sq. ft.
$365,000Active3 beds 3 baths2,560 sq. ft.1121 Deerfield Drive, Fairmont, WV 26554
MLS# 10161706Listed by: DREAM HOME PROPERTIES, LLC
