74 Charolais Circle, Fairmont, WV 26554
Local realty services provided by:Better Homes and Gardens Real Estate Central
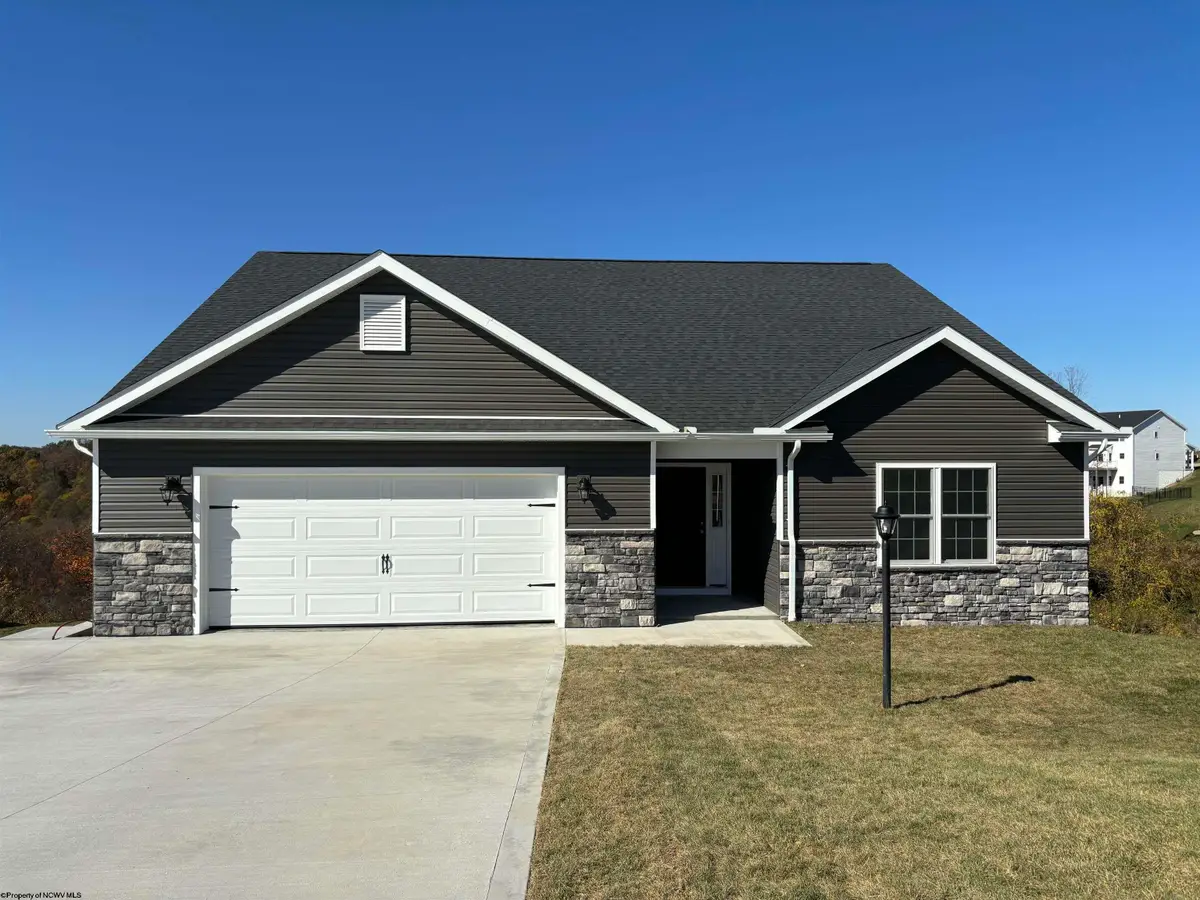
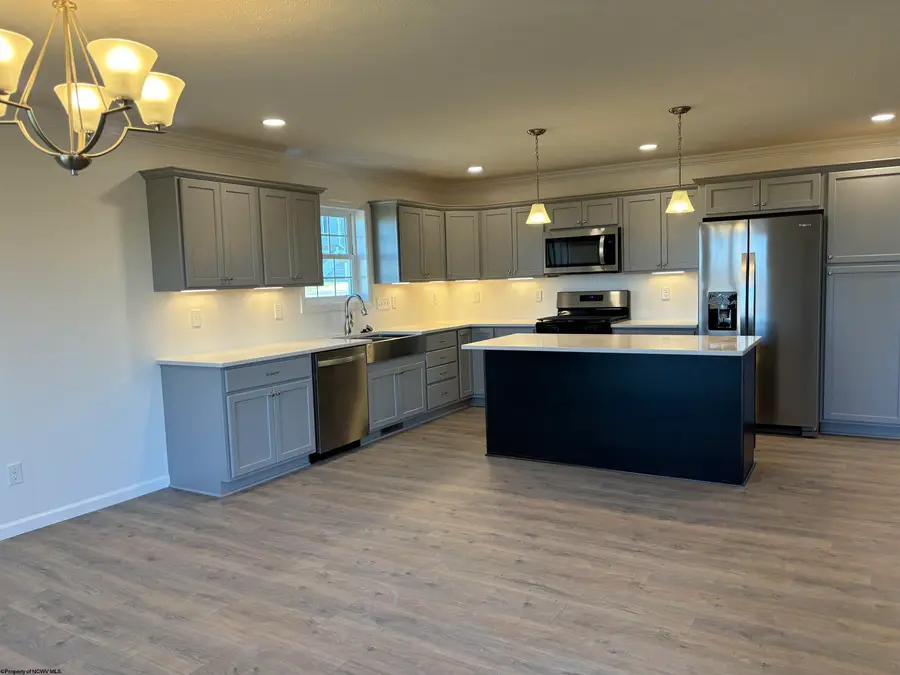

74 Charolais Circle,Fairmont, WV 26554
$472,200
- 3 Beds
- 2 Baths
- 1,740 sq. ft.
- Single family
- Active
Listed by:becky rees
Office:klm properties, inc
MLS#:10160115
Source:WV_NCWV
Price summary
- Price:$472,200
- Price per sq. ft.:$271.38
About this home
The Celina by TJ Custom Homes is one level living perfected! Call today to discover how you can build your dream home with TJ Custom Homes! This 3 bedroom and 2 bath home features a spacious first floor plan with laminate hardwood throughout the first floor common spaces, stainless steel appliances, soft close kitchen and bathroom cabinets. A stone fireplace with gas logs is the center piece of the living room. There's a full unfinished basement for your expansion needs. Photos are of model home, upgrades vary. Located just minutes from I-79, Pleasant Valley Exit #135. Enjoy breathtaking views, underground utilities and generous lot sizes. Upgrades included vary. Ask agent for details. Visit our MODEL HOME at Heston Farm, open by appointment. Please call us, we'd love to help you build your DREAM HOME with TJ Custom Homes! Additional TJ communities located in Morgantown at Morningside Vista & Brettwald Estates, Fairmont at Martin's Perch.
Contact an agent
Home facts
- Year built:2025
- Listing Id #:10160115
- Added:55 day(s) ago
- Updated:August 14, 2025 at 02:43 PM
Rooms and interior
- Bedrooms:3
- Total bathrooms:2
- Full bathrooms:2
- Living area:1,740 sq. ft.
Heating and cooling
- Cooling:Ceiling Fan(s), Central Air, Electric
- Heating:Central Heat, Gas
Structure and exterior
- Roof:Shingles
- Year built:2025
- Building area:1,740 sq. ft.
- Lot area:0.31 Acres
Utilities
- Water:City Water
- Sewer:City Sewer
Finances and disclosures
- Price:$472,200
- Price per sq. ft.:$271.38
- Tax amount:$3,112
New listings near 74 Charolais Circle
- New
 $125,000Active2 beds 2 baths908 sq. ft.
$125,000Active2 beds 2 baths908 sq. ft.97 Sabraton Avenue, Fairmont, WV 26554
MLS# 10160997Listed by: FLOYD REAL ESTATE INC. - New
 $489,900Active4 beds 4 baths3,100 sq. ft.
$489,900Active4 beds 4 baths3,100 sq. ft.48 Manor Drive, Fairmont, WV 26554
MLS# 10160993Listed by: FLOYD REAL ESTATE INC. - New
 $49,900Active2 beds 1 baths807 sq. ft.
$49,900Active2 beds 1 baths807 sq. ft.357 Satterfield Street, Fairmont, WV 26554
MLS# 10160992Listed by: FLOYD REAL ESTATE INC. - New
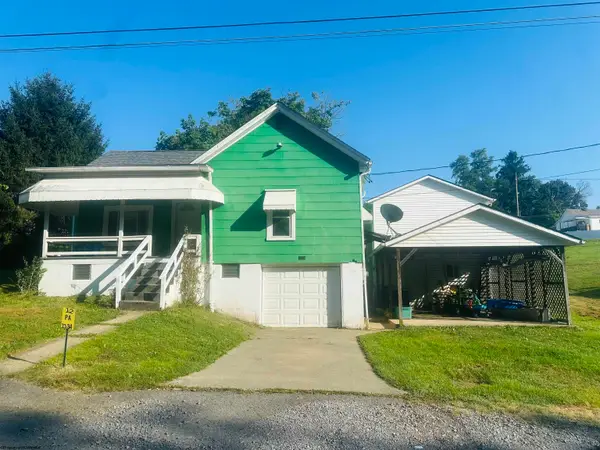 $135,000Active2 beds 3 baths1,111 sq. ft.
$135,000Active2 beds 3 baths1,111 sq. ft.1134 Pellegrin Street, Fairmont, WV 26554
MLS# 10160965Listed by: HERITAGE REAL ESTATE CO. - New
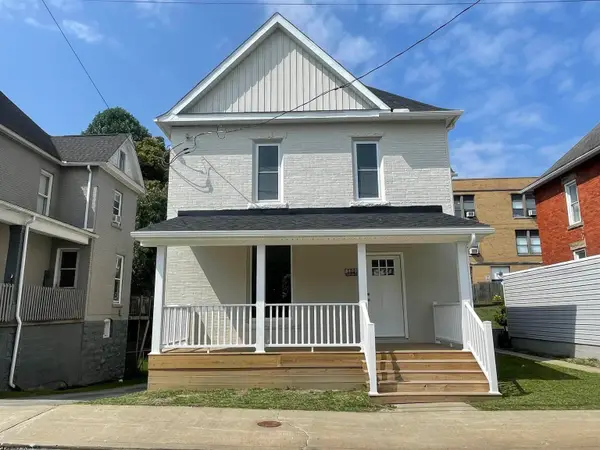 $239,000Active3 beds 2 baths1,602 sq. ft.
$239,000Active3 beds 2 baths1,602 sq. ft.122 Marion Street, Fairmont, WV 26554
MLS# 10160935Listed by: KEYSTONE REALTY GROUP LLC - New
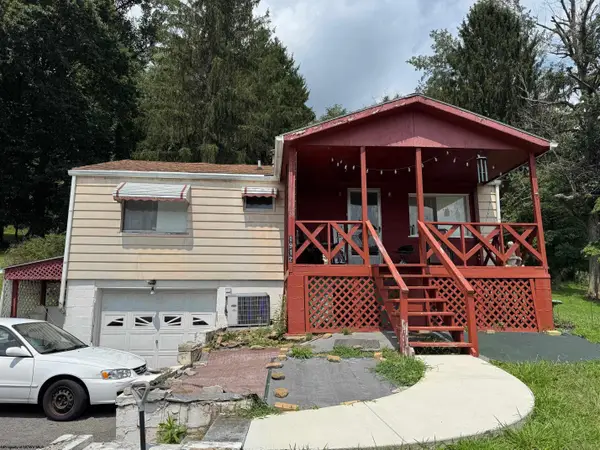 $140,000Active3 beds 2 baths1,738 sq. ft.
$140,000Active3 beds 2 baths1,738 sq. ft.1912 Pleasant Valley Road, Fairmont, WV 26554
MLS# 10160931Listed by: OLIVERIO REALTY, LLC - New
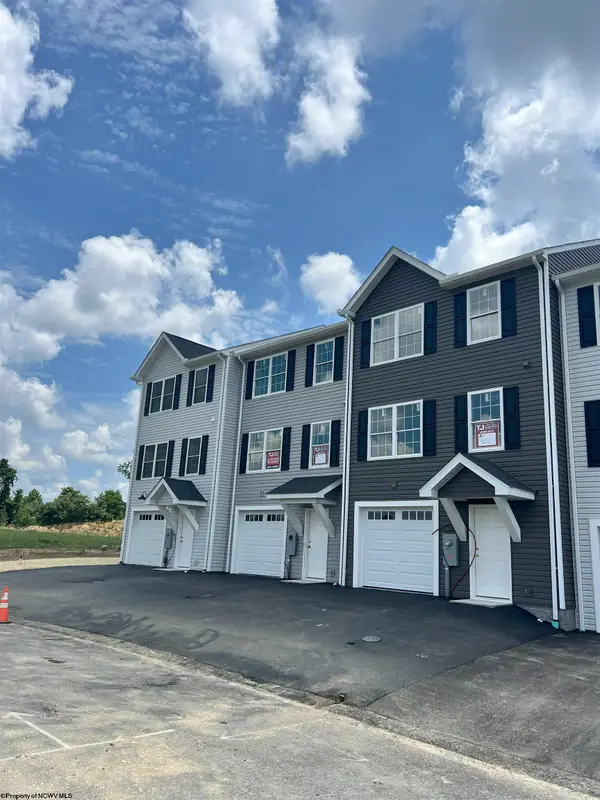 $259,900Active3 beds 3 baths1,785 sq. ft.
$259,900Active3 beds 3 baths1,785 sq. ft.Lot 67 Martin's Perch Street, Fairmont, WV 26554
MLS# 10160911Listed by: KLM PROPERTIES, INC - New
 $179,900Active5 beds 2 baths1,727 sq. ft.
$179,900Active5 beds 2 baths1,727 sq. ft.141 Golf Drive, Fairmont, WV 26554
MLS# 10160909Listed by: FLOYD REAL ESTATE INC. - New
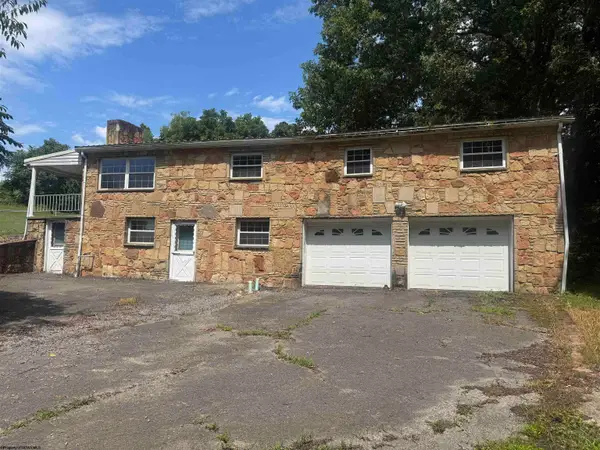 $150,000Active3 beds 3 baths2,772 sq. ft.
$150,000Active3 beds 3 baths2,772 sq. ft.100 Dee Street, Fairmont, WV 26554
MLS# 10160900Listed by: FLOYD REAL ESTATE INC. - New
 $215,000Active3 beds 2 baths1,434 sq. ft.
$215,000Active3 beds 2 baths1,434 sq. ft.2120 Davis Street, Fairmont, WV 26554
MLS# 10160888Listed by: BLUE SKY REALTY, LLC

