Lot 7 Martin's Perch Drive, Fairmont, WV 26554
Local realty services provided by:Better Homes and Gardens Real Estate Central
Lot 7 Martin's Perch Drive,Fairmont, WV 26554
$371,000
- 3 Beds
- 2 Baths
- 1,475 sq. ft.
- Single family
- Active
Listed by: kathy martin
Office: klm properties, inc
MLS#:10162161
Source:WV_NCWV
Price summary
- Price:$371,000
- Price per sq. ft.:$251.53
About this home
The Celina by TJ Contracting and Custom Homes is one level living perfected! This 3 bedroom and 2 bath home features a spacious all one level floor plan with laminate hardwood flooring in Kitchen, Dining Room and Living Room, stainless steel appliances, soft close cabinetry in the kitchen, bath and laundry rooms. Located at Exit 132 from I-79 White Hall. Enjoy breathtaking views and underground utilities. Ask agent for upgrade details. Visit our MODEL HOME at Martin's Perch open most Sundays from 1:00-3:00 pm or by private appointment. Please call us; we'd love to help you build your DREAM HOME with TJ Custom Homes! Additional TJ communities located in Morgantown at Morningside Vista, Brettwald on the Trail and in Fairmont at Heston Farm.
Contact an agent
Home facts
- Year built:2025
- Listing ID #:10162161
- Added:50 day(s) ago
- Updated:December 17, 2025 at 06:56 PM
Rooms and interior
- Bedrooms:3
- Total bathrooms:2
- Full bathrooms:2
- Living area:1,475 sq. ft.
Heating and cooling
- Cooling:Ceiling Fan(s), Central Air, Electric, Heat Pump, Zoned
- Heating:Central Heat, Electric, Forced Air, Heat Pump
Structure and exterior
- Roof:Shingles
- Year built:2025
- Building area:1,475 sq. ft.
- Lot area:0.12 Acres
Utilities
- Water:City Water
- Sewer:City Sewer
Finances and disclosures
- Price:$371,000
- Price per sq. ft.:$251.53
New listings near Lot 7 Martin's Perch Drive
- New
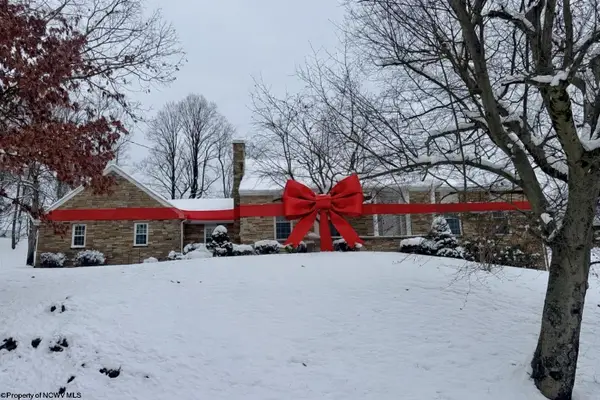 $389,900Active4 beds 8 baths4,030 sq. ft.
$389,900Active4 beds 8 baths4,030 sq. ft.4 Oriole Lane, Fairmont, WV 26554
MLS# 10162795Listed by: FLOYD REAL ESTATE, INC - New
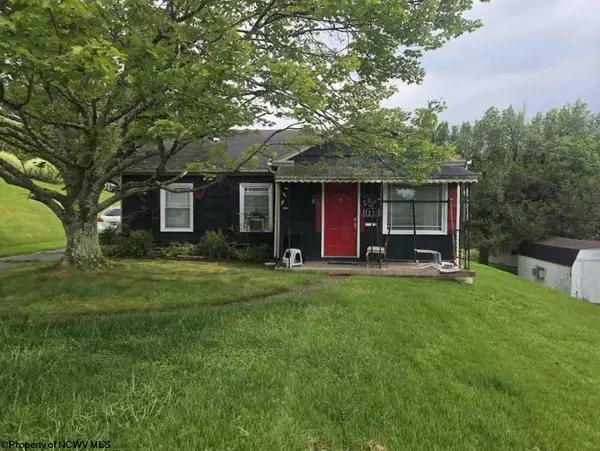 $145,000Active2 beds 1 baths891 sq. ft.
$145,000Active2 beds 1 baths891 sq. ft.1205 Woodland Crescent, Fairmont, WV 26554
MLS# 10162794Listed by: BERKSHIRE HATHAWAY HOMESERVICES TOUCHDOWN HOME PROS REALTY - New
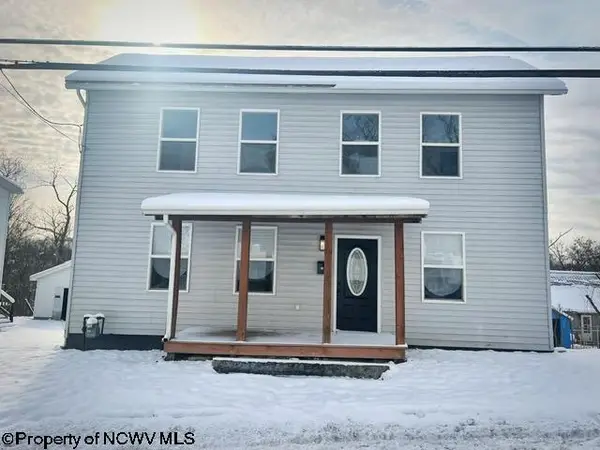 $216,000Active3 beds 3 baths1,972 sq. ft.
$216,000Active3 beds 3 baths1,972 sq. ft.23 Freeland Street, Fairmont, WV 26554
MLS# 10162783Listed by: KEYSTONE REALTY GROUP LLC - New
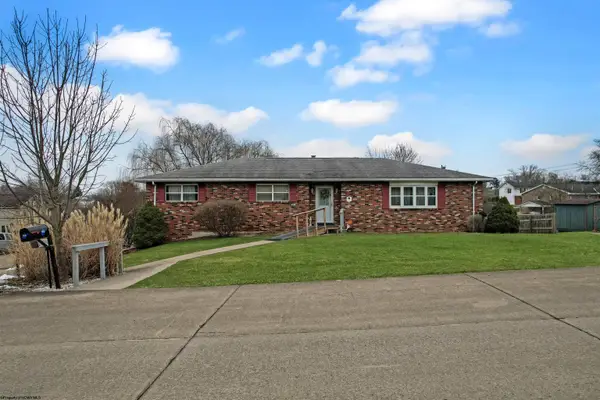 $349,900Active4 beds 3 baths3,446 sq. ft.
$349,900Active4 beds 3 baths3,446 sq. ft.94 Kimberly Circle, Fairmont, WV 26554
MLS# 10162782Listed by: RE/MAX TAKE ME HOME - WV LLC - New
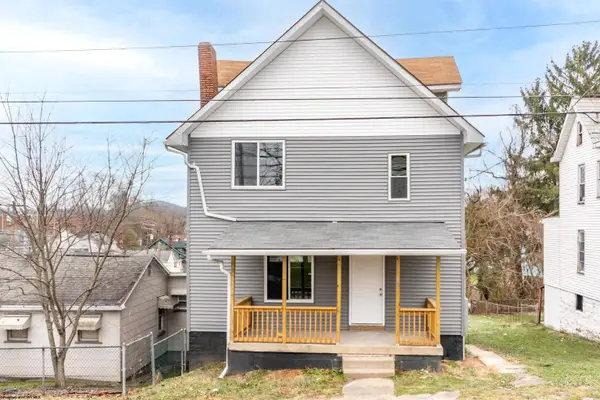 $270,000Active3 beds 2 baths2,150 sq. ft.
$270,000Active3 beds 2 baths2,150 sq. ft.503 Market Street, Fairmont, WV 26554
MLS# 10162776Listed by: MOUNTAIN RIDGE REALTY, LLC - New
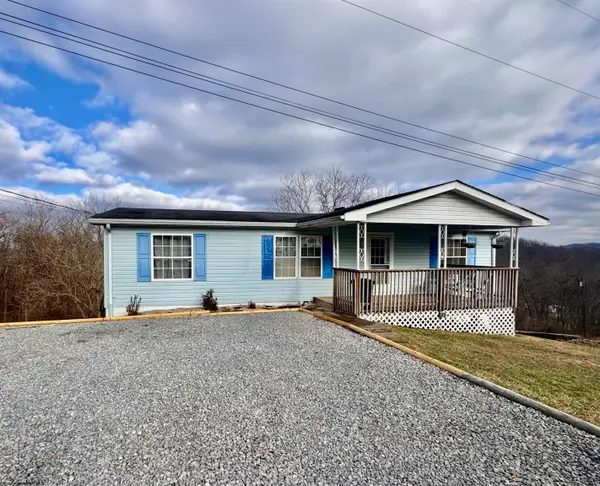 $199,900Active3 beds 2 baths2,464 sq. ft.
$199,900Active3 beds 2 baths2,464 sq. ft.1502 Princeton Street, Fairmont, WV 26554
MLS# 10162773Listed by: FLOYD REAL ESTATE, INC - New
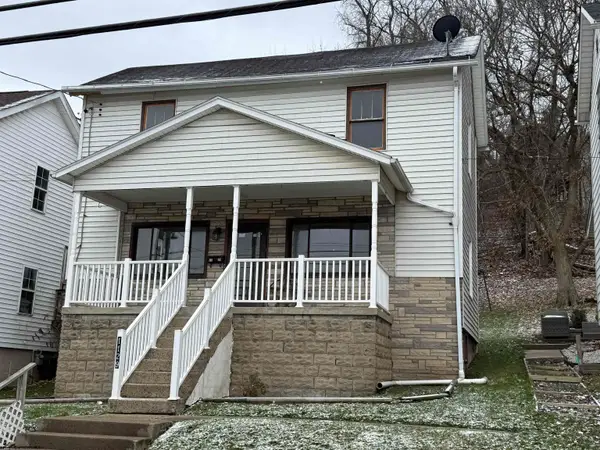 $142,000Active2 beds 1 baths1,288 sq. ft.
$142,000Active2 beds 1 baths1,288 sq. ft.1129 Speedway Avenue, Fairmont, WV 26554
MLS# 10162752Listed by: FLOYD REAL ESTATE, INC - New
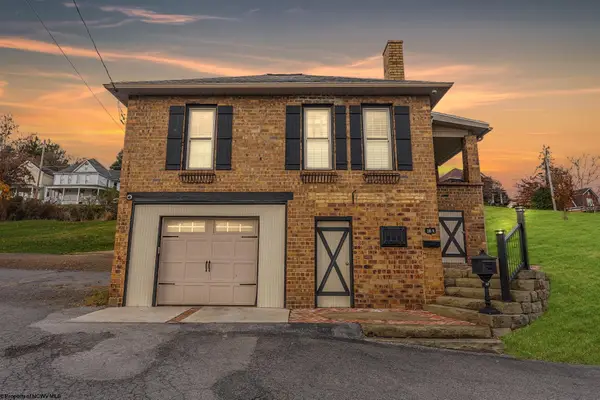 $145,000Active1 beds 1 baths576 sq. ft.
$145,000Active1 beds 1 baths576 sq. ft.216 1/2 Watson Avenue, Fairmont, WV 26554
MLS# 10162753Listed by: EXP REALTY, LLC - New
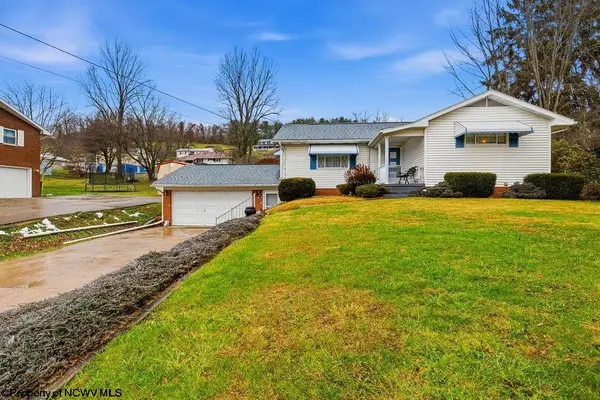 $230,000Active4 beds 3 baths2,618 sq. ft.
$230,000Active4 beds 3 baths2,618 sq. ft.1804 Pleasant Valley Road, Fairmont, WV 26554
MLS# 10162749Listed by: LEVEL UP REALTY - New
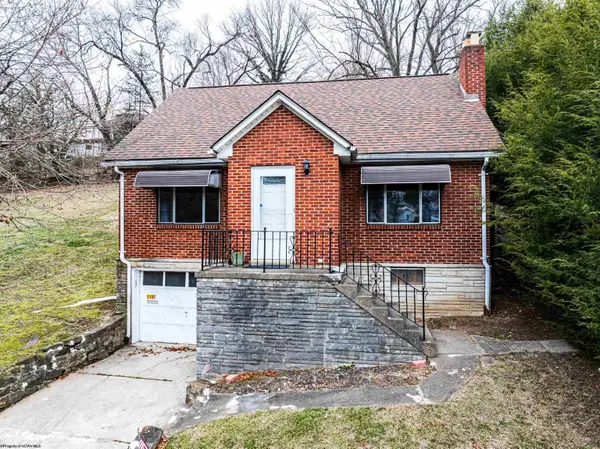 $200,000Active3 beds 2 baths1,260 sq. ft.
$200,000Active3 beds 2 baths1,260 sq. ft.1135 Sunset Drive, Fairmont, WV 26554
MLS# 10162746Listed by: RED BRICK PROPERTY MANAGEMENT, LLC
