8 Misty Lane, Fairmont, WV 26554-5802
Local realty services provided by:Better Homes and Gardens Real Estate Central
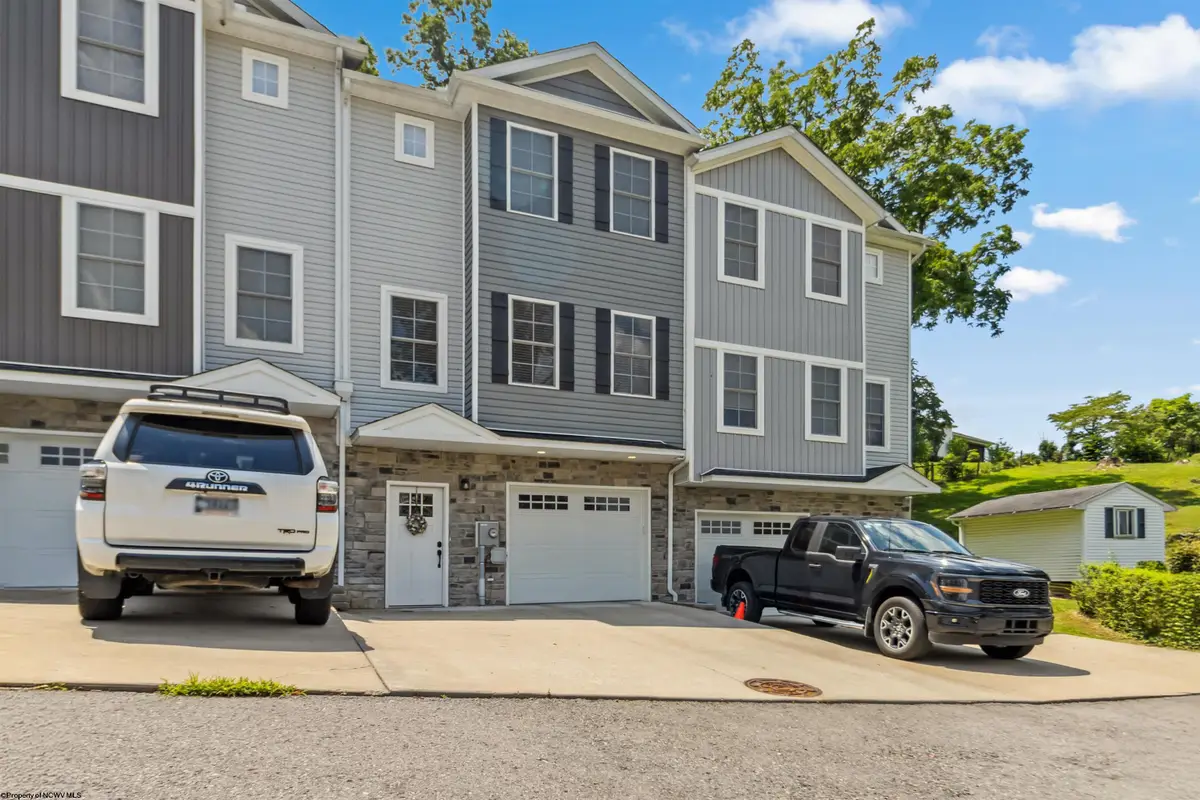
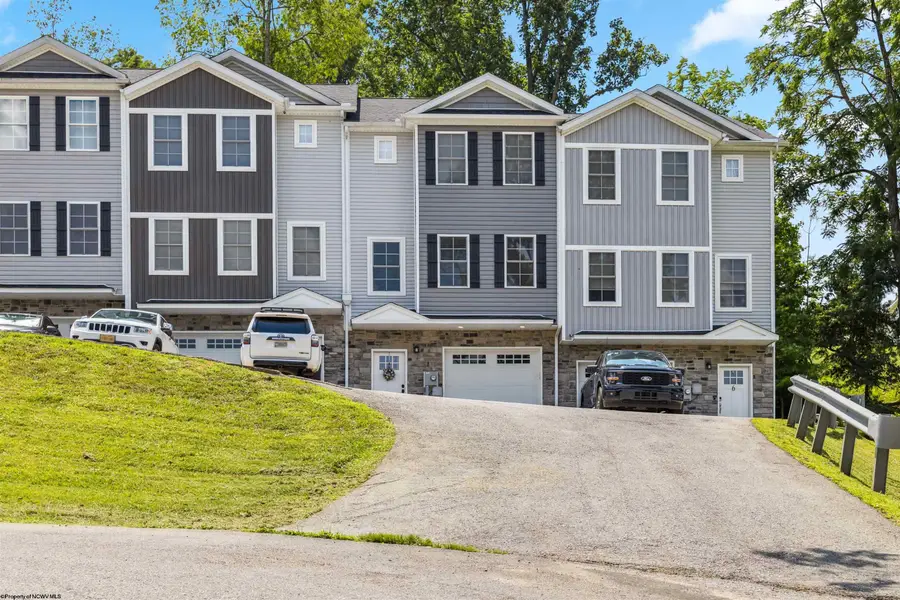
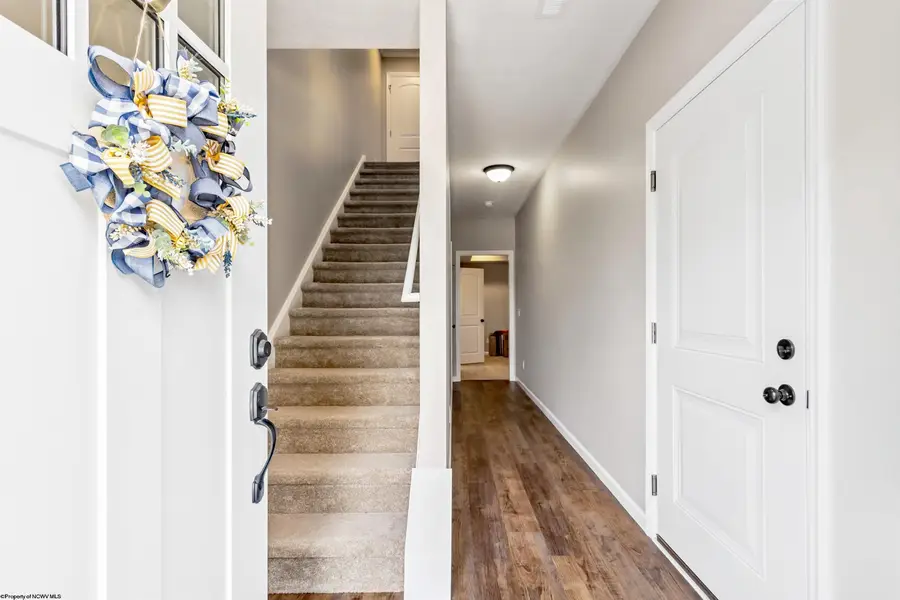
8 Misty Lane,Fairmont, WV 26554-5802
$258,500
- - Beds
- 4 Baths
- 1,998 sq. ft.
- Townhouse
- Active
Listed by:amanda cook
Office:compass realty group
MLS#:10160415
Source:WV_NCWV
Price summary
- Price:$258,500
- Price per sq. ft.:$129.38
About this home
This like-new, move-in ready townhome is full of upgrades, including 9’ ceilings, LVT flooring throughout the main level, crown molding, and a smart Nest thermostat. The spacious kitchen features granite countertops, a large island, subway tile backsplash, pantry, and an open dining area that leads to a private deck—perfect for relaxing or grilling while enjoying peaceful, tree-lined views. The owner’s suite offers cathedral ceilings, an oversized closet, and a stylish ensuite bathroom with dual vanities and ceramic tile flooring. Laundry is conveniently located on the bedroom level. The finished basement, complete with tray ceilings, recessed lighting, and a half bath, provides flexible space for a home office, gym, or media room. A one-car garage and extra-wide two-car driveway offer plenty of parking. Just 2 miles from I-79, this low-maintenance community includes lawn care, snow removal, a fire pit, and a covered picnic area—offering the perfect blend of comfort, convenience, and privacy.
Contact an agent
Home facts
- Year built:2021
- Listing Id #:10160415
- Added:36 day(s) ago
- Updated:August 14, 2025 at 02:43 PM
Rooms and interior
- Total bathrooms:4
- Full bathrooms:2
- Half bathrooms:2
- Living area:1,998 sq. ft.
Heating and cooling
- Cooling:Central Air
- Heating:Central Heat, Electric
Structure and exterior
- Roof:Shingles
- Year built:2021
- Building area:1,998 sq. ft.
Utilities
- Water:City Water
- Sewer:City Sewer
Finances and disclosures
- Price:$258,500
- Price per sq. ft.:$129.38
- Tax amount:$1,508
New listings near 8 Misty Lane
- New
 $125,000Active2 beds 2 baths908 sq. ft.
$125,000Active2 beds 2 baths908 sq. ft.97 Sabraton Avenue, Fairmont, WV 26554
MLS# 10160997Listed by: FLOYD REAL ESTATE INC. - New
 $489,900Active4 beds 4 baths3,100 sq. ft.
$489,900Active4 beds 4 baths3,100 sq. ft.48 Manor Drive, Fairmont, WV 26554
MLS# 10160993Listed by: FLOYD REAL ESTATE INC. - New
 $49,900Active2 beds 1 baths807 sq. ft.
$49,900Active2 beds 1 baths807 sq. ft.357 Satterfield Street, Fairmont, WV 26554
MLS# 10160992Listed by: FLOYD REAL ESTATE INC. - New
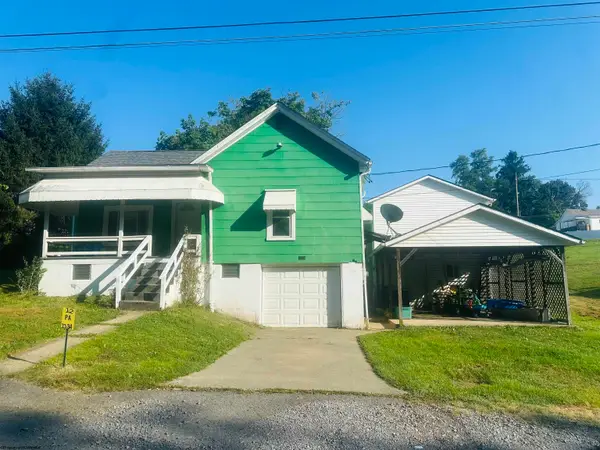 $135,000Active2 beds 3 baths1,111 sq. ft.
$135,000Active2 beds 3 baths1,111 sq. ft.1134 Pellegrin Street, Fairmont, WV 26554
MLS# 10160965Listed by: HERITAGE REAL ESTATE CO. - New
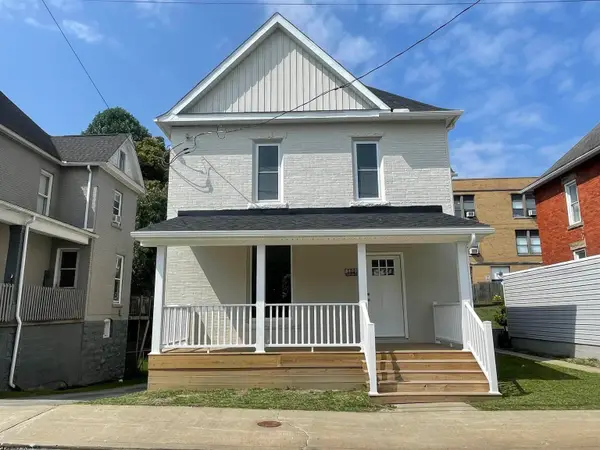 $239,000Active3 beds 2 baths1,602 sq. ft.
$239,000Active3 beds 2 baths1,602 sq. ft.122 Marion Street, Fairmont, WV 26554
MLS# 10160935Listed by: KEYSTONE REALTY GROUP LLC - New
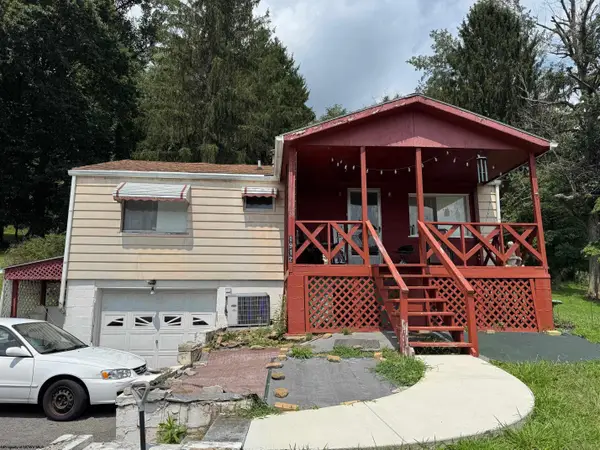 $140,000Active3 beds 2 baths1,738 sq. ft.
$140,000Active3 beds 2 baths1,738 sq. ft.1912 Pleasant Valley Road, Fairmont, WV 26554
MLS# 10160931Listed by: OLIVERIO REALTY, LLC - New
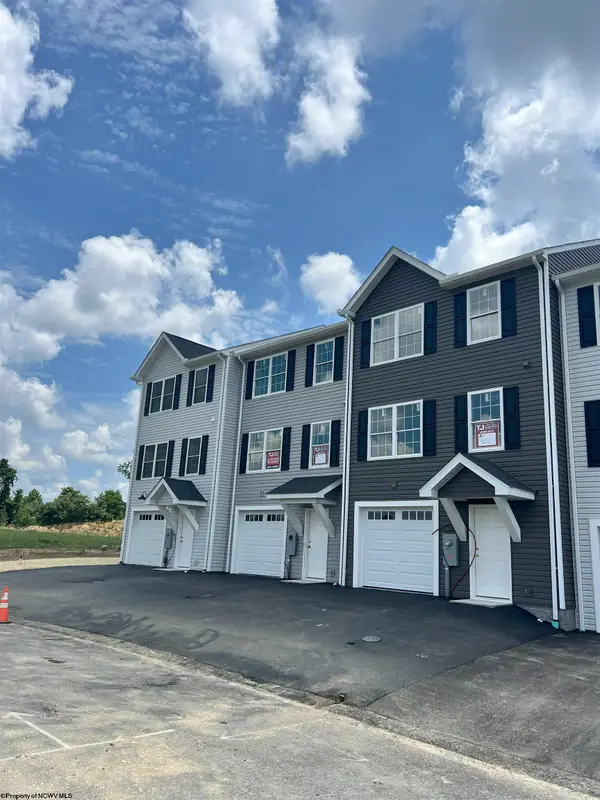 $259,900Active3 beds 3 baths1,785 sq. ft.
$259,900Active3 beds 3 baths1,785 sq. ft.Lot 67 Martin's Perch Street, Fairmont, WV 26554
MLS# 10160911Listed by: KLM PROPERTIES, INC - New
 $179,900Active5 beds 2 baths1,727 sq. ft.
$179,900Active5 beds 2 baths1,727 sq. ft.141 Golf Drive, Fairmont, WV 26554
MLS# 10160909Listed by: FLOYD REAL ESTATE INC. - New
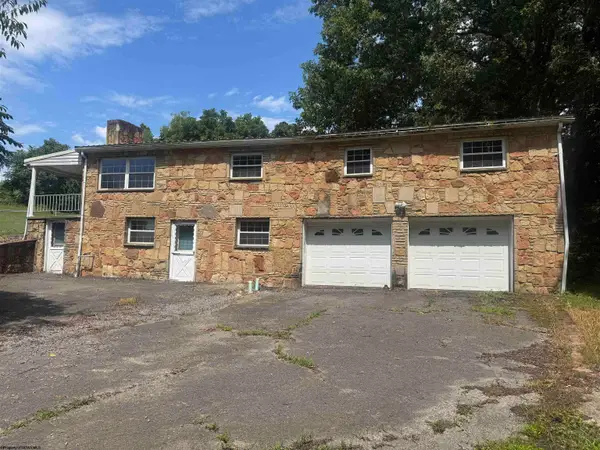 $150,000Active3 beds 3 baths2,772 sq. ft.
$150,000Active3 beds 3 baths2,772 sq. ft.100 Dee Street, Fairmont, WV 26554
MLS# 10160900Listed by: FLOYD REAL ESTATE INC. - New
 $215,000Active3 beds 2 baths1,434 sq. ft.
$215,000Active3 beds 2 baths1,434 sq. ft.2120 Davis Street, Fairmont, WV 26554
MLS# 10160888Listed by: BLUE SKY REALTY, LLC

