803 Benoni Avenue, Fairmont, WV 26554
Local realty services provided by:Better Homes and Gardens Real Estate Central
803 Benoni Avenue,Fairmont, WV 26554
$419,900
- 6 Beds
- 4 Baths
- 4,096 sq. ft.
- Single family
- Active
Listed by: anthony romino
Office: puccio & associates, llc.
MLS#:10158680
Source:WV_NCWV
Price summary
- Price:$419,900
- Price per sq. ft.:$102.51
About this home
Back on the market—buyer was unable to secure financing. This meticulously updated, 3 story, 6-bedroom, 3.5-bath home offers the perfect blend of historic character and modern upgrades in a prime location just two blocks from Fairmont Avenue. Beyond the fully fenced yard, an expansive front porch welcomes you into an enclosed vestibule with a built-in bench and storage. Inside, original hardwood floors and coffered ceilings flow throughout, beginning with a spacious foyer that leads into a large dining room with a ventless gas fireplace hookup and elegant built-ins. The updated kitchen features restored original cabinetry, new stainless steel appliances, and connects to a convenient drop zone with rear entry, first-floor laundry, back staircase, and access to a full-height 1,800 sq. ft. basement. Pocket doors open into the cozy living room with decorative fireplace and built-ins, which flows into a beautifully renovated sunroom with pine ceiling, crown molding, and front porch access—perfect for indoor/outdoor living. An updated half bath and storage closet are tucked beneath the grand main staircase. Upstairs, the second floor includes a primary suite with large closet and brand-new ensuite bath (2025), two additional bedrooms, a home office with private balcony, and a modern hall bath (2015). The third floor features a versatile loft space, three more bedrooms, and another full bath (2021), with attic access offering even more storage or future expansion potential. Major upgrades provide peace of mind, including a brand-new roof with transferable warranty (2025), fresh exterior paint (2023–2025), new windows throughout with warranty (2017–2019), a new hot water tank (2019), and a boiler/radiator heating system (2015). A private driveway offers off-street parking with direct access to the basement garage area, suitable for a small car. The home’s location is unbeatable—just 3-minutes to West Fairmont High School, half a mile to the middle school, and minutes from grocery stores, gyms, WVU Fairmont Medical Center, coffee shops, dining, daycare, and more. I-79 is only 8 minutes away, offering quick access to Morgantown (25 minutes) and Clarksburg (20 minutes), while outdoor enthusiasts will appreciate proximity to Prickett’s Fort State Park and the Monongahela River. This rare Victorian treasure in a friendly neighborhood is move-in ready with room to grow—schedule your showing today, this one won't last long!
Contact an agent
Home facts
- Year built:1912
- Listing ID #:10158680
- Added:234 day(s) ago
- Updated:November 21, 2025 at 08:33 PM
Rooms and interior
- Bedrooms:6
- Total bathrooms:4
- Full bathrooms:3
- Half bathrooms:1
- Living area:4,096 sq. ft.
Heating and cooling
- Cooling:Ceiling Fan(s), Window Unit(s)
- Heating:Hot Water, Radiators
Structure and exterior
- Roof:Shingles
- Year built:1912
- Building area:4,096 sq. ft.
- Lot area:0.14 Acres
Utilities
- Water:City Water
- Sewer:City Sewer
Finances and disclosures
- Price:$419,900
- Price per sq. ft.:$102.51
- Tax amount:$2,630
New listings near 803 Benoni Avenue
- New
 $179,900Active3 beds 2 baths1,767 sq. ft.
$179,900Active3 beds 2 baths1,767 sq. ft.1415 Pleasant Valley Road, Fairmont, WV 26554
MLS# 10162566Listed by: HOMEFINDERS PLUS REAL ESTATE INC - New
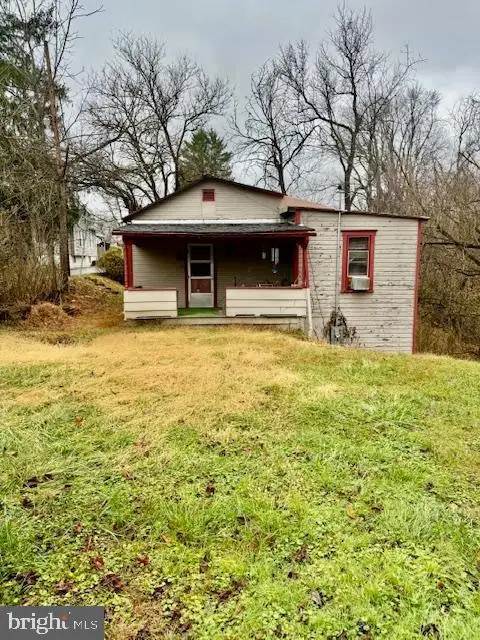 $45,000Active3 beds 1 baths960 sq. ft.
$45,000Active3 beds 1 baths960 sq. ft.1119 Conaway Street, FAIRMONT, WV 26554
MLS# WVMR2000034Listed by: EXIT SUCCESS REALTY - New
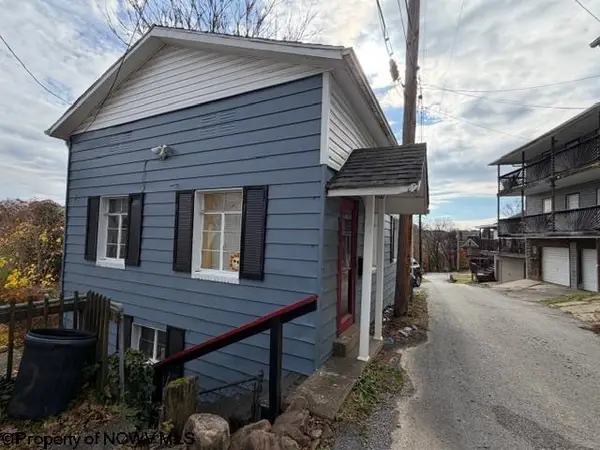 $91,900Active1 beds 1 baths548 sq. ft.
$91,900Active1 beds 1 baths548 sq. ft.1013 Fay Street, Fairmont, WV 26554
MLS# 10162560Listed by: FATHOM REALTY LLC - New
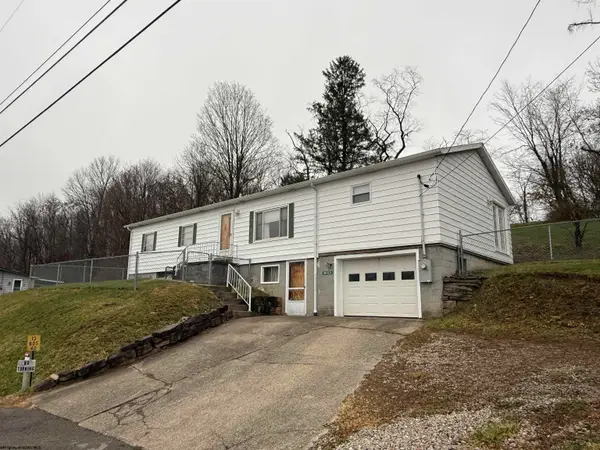 $234,900Active3 beds 1 baths1,500 sq. ft.
$234,900Active3 beds 1 baths1,500 sq. ft.40 Bine Street, Fairmont, WV 26554
MLS# 10162558Listed by: FLOYD REAL ESTATE, INC 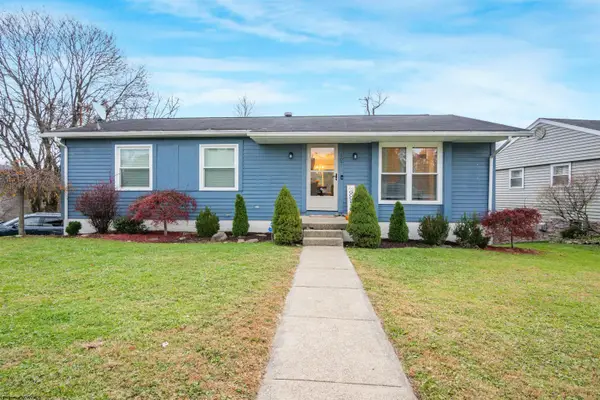 $250,000Pending3 beds 2 baths1,588 sq. ft.
$250,000Pending3 beds 2 baths1,588 sq. ft.107 Rosewood Avenue, Fairmont, WV 26554
MLS# 10162506Listed by: COMPASS REALTY GROUP, LLC- New
 $1,200,000Active22.8 Acres
$1,200,000Active22.8 Acres16 Meadowdale Road, Fairmont, WV 26554
MLS# 10162480Listed by: FLOYD REAL ESTATE, INC - New
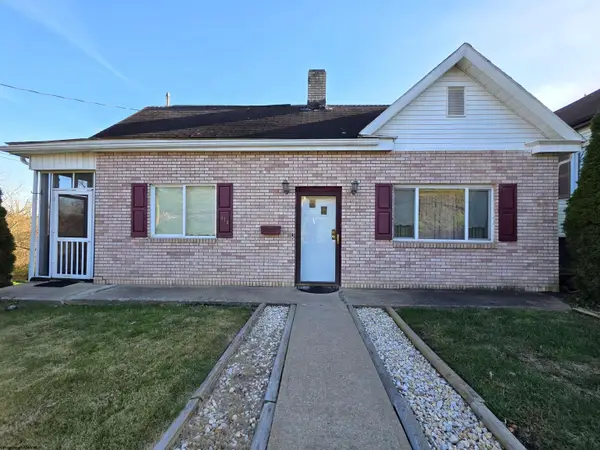 $164,800Active2 beds 2 baths1,432 sq. ft.
$164,800Active2 beds 2 baths1,432 sq. ft.414 Maple Avenue, Fairmont, WV 26554
MLS# 10162476Listed by: D.G. FINAMORE AND ASSOCIATES LLC - New
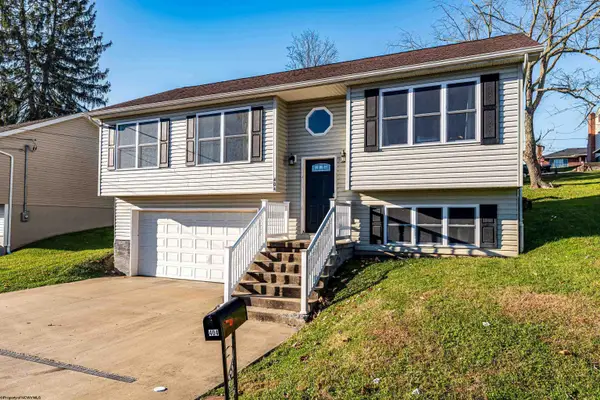 $299,900Active3 beds 3 baths1,518 sq. ft.
$299,900Active3 beds 3 baths1,518 sq. ft.404 Lee Street, Fairmont, WV 26554
MLS# 10162469Listed by: BERKSHIRE HATHAWAY HOMESERVICES TOUCHDOWN HOME PROS REALTY - New
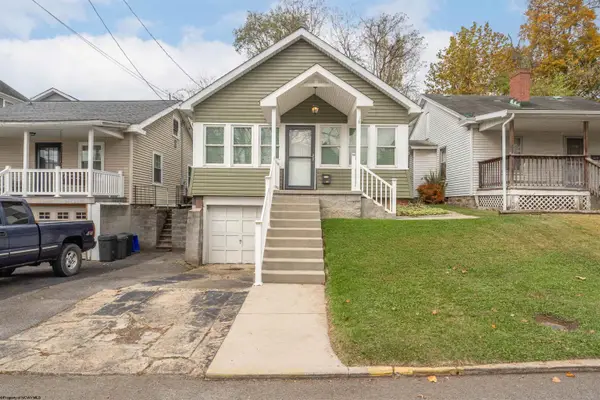 $229,000Active3 beds 2 baths1,500 sq. ft.
$229,000Active3 beds 2 baths1,500 sq. ft.1109 Gaston Avenue, Fairmont, WV 26554
MLS# 10162468Listed by: BLUE SKY REALTY, LLC - New
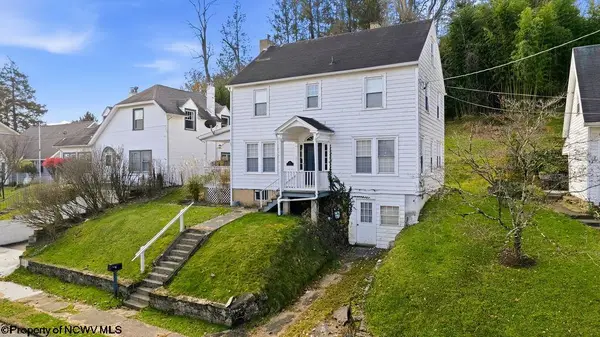 $225,000Active4 beds 2 baths1,835 sq. ft.
$225,000Active4 beds 2 baths1,835 sq. ft.12 Outlook Road, Fairmont, WV 26554
MLS# 10162467Listed by: VENTURE REAL ESTATE II, LLC
