Lot 47 Martin's Perch Street, Fairmont, WV 26554
Local realty services provided by:Better Homes and Gardens Real Estate Central
Lot 47 Martin's Perch Street,Fairmont, WV 26554
$430,000
- 3 Beds
- 2 Baths
- 1,909 sq. ft.
- Single family
- Active
Listed by: kathy martin
Office: klm properties, inc
MLS#:10158349
Source:WV_NCWV
Price summary
- Price:$430,000
- Price per sq. ft.:$225.25
About this home
Where timeless architecture, handcrafted detail, and mountainous views converge to create a most elegant, modern one level retreat. Experience the "Celina" in The Villas at Martin's Perch where modern living and panoramic/mountainous views converge to create a lifestyle of refined elegance. This newly built Villa is perched atop White Hall's newest community; make your statement in this most convenient location. Quality craftmanship by TJ Custom Homes can be yours as you enjoy one-level living in this open floor plan with vaulted ceilings! Granite countertops and under cabinet lighting with a farmhouse sink and stainless steel appliances set the mood to enjoy the open style kitchen/island setting. Wake up in the spacious owner's suite and start your day seamlessly in Luxury. This can be yours in less than one month OR select a lot along with your choices of finishes and be in a new home in six to eight months. Call today for your personal tour!
Contact an agent
Home facts
- Year built:2025
- Listing ID #:10158349
- Added:253 day(s) ago
- Updated:November 21, 2025 at 08:37 PM
Rooms and interior
- Bedrooms:3
- Total bathrooms:2
- Full bathrooms:2
- Living area:1,909 sq. ft.
Heating and cooling
- Cooling:Ceiling Fan(s), Central Air, Electric
- Heating:Central Heat, Electric, Forced Air
Structure and exterior
- Roof:Shingles
- Year built:2025
- Building area:1,909 sq. ft.
- Lot area:0.12 Acres
Utilities
- Water:City Water
- Sewer:City Sewer
Finances and disclosures
- Price:$430,000
- Price per sq. ft.:$225.25
- Tax amount:$3,168
New listings near Lot 47 Martin's Perch Street
- New
 $179,900Active3 beds 2 baths1,767 sq. ft.
$179,900Active3 beds 2 baths1,767 sq. ft.1415 Pleasant Valley Road, Fairmont, WV 26554
MLS# 10162566Listed by: HOMEFINDERS PLUS REAL ESTATE INC - New
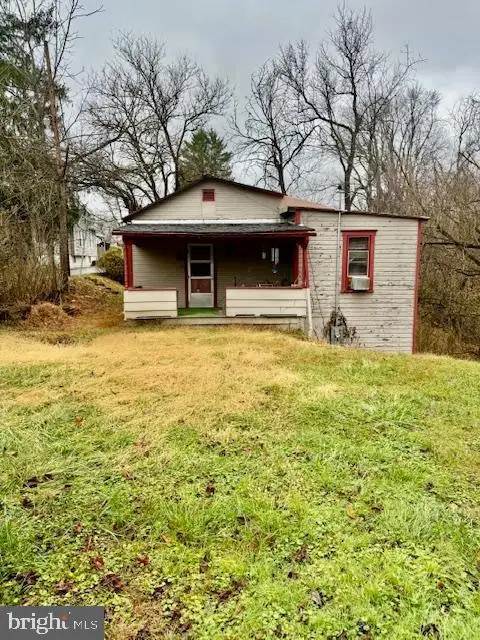 $45,000Active3 beds 1 baths960 sq. ft.
$45,000Active3 beds 1 baths960 sq. ft.1119 Conaway Street, FAIRMONT, WV 26554
MLS# WVMR2000034Listed by: EXIT SUCCESS REALTY - New
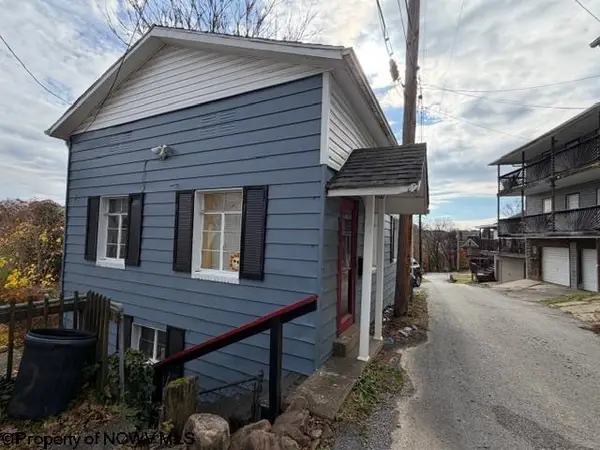 $91,900Active1 beds 1 baths548 sq. ft.
$91,900Active1 beds 1 baths548 sq. ft.1013 Fay Street, Fairmont, WV 26554
MLS# 10162560Listed by: FATHOM REALTY LLC - New
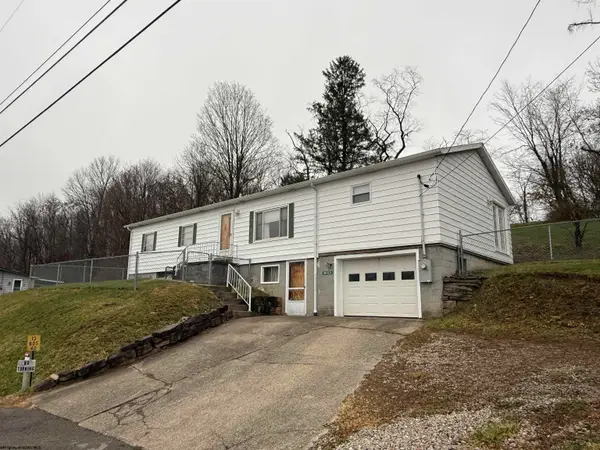 $234,900Active3 beds 1 baths1,500 sq. ft.
$234,900Active3 beds 1 baths1,500 sq. ft.40 Bine Street, Fairmont, WV 26554
MLS# 10162558Listed by: FLOYD REAL ESTATE, INC 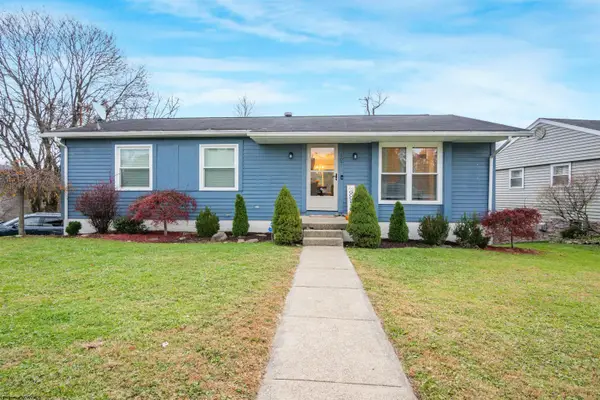 $250,000Pending3 beds 2 baths1,588 sq. ft.
$250,000Pending3 beds 2 baths1,588 sq. ft.107 Rosewood Avenue, Fairmont, WV 26554
MLS# 10162506Listed by: COMPASS REALTY GROUP, LLC- New
 $1,200,000Active22.8 Acres
$1,200,000Active22.8 Acres16 Meadowdale Road, Fairmont, WV 26554
MLS# 10162480Listed by: FLOYD REAL ESTATE, INC - New
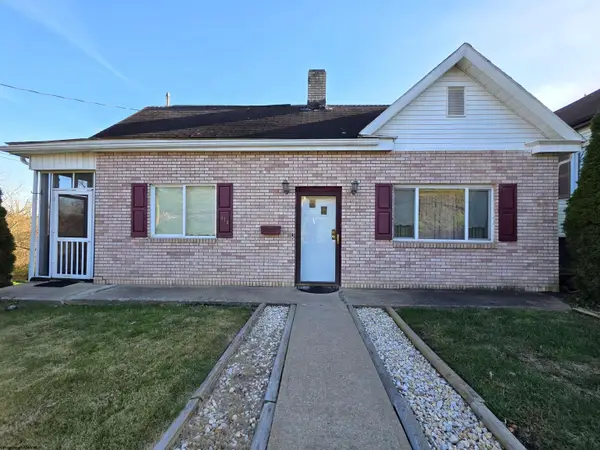 $164,800Active2 beds 2 baths1,432 sq. ft.
$164,800Active2 beds 2 baths1,432 sq. ft.414 Maple Avenue, Fairmont, WV 26554
MLS# 10162476Listed by: D.G. FINAMORE AND ASSOCIATES LLC - New
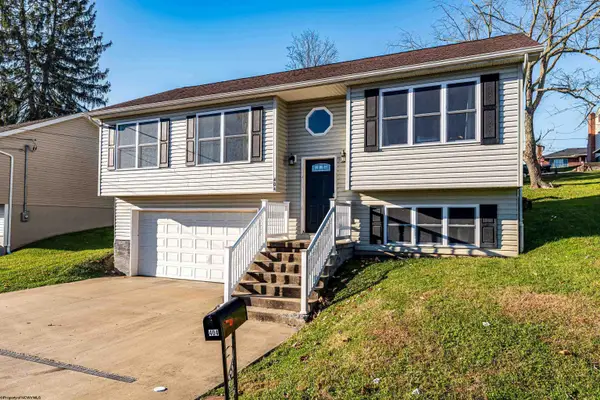 $299,900Active3 beds 3 baths1,518 sq. ft.
$299,900Active3 beds 3 baths1,518 sq. ft.404 Lee Street, Fairmont, WV 26554
MLS# 10162469Listed by: BERKSHIRE HATHAWAY HOMESERVICES TOUCHDOWN HOME PROS REALTY - New
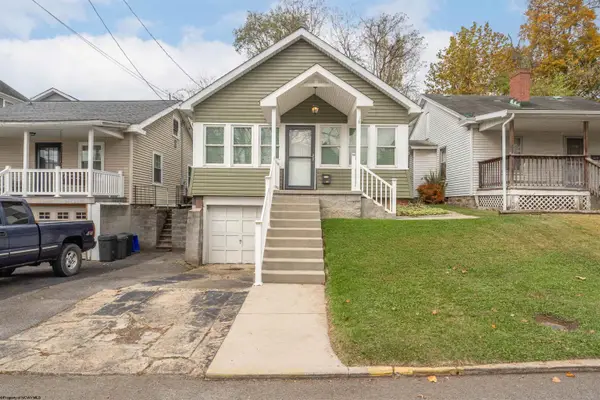 $229,000Active3 beds 2 baths1,500 sq. ft.
$229,000Active3 beds 2 baths1,500 sq. ft.1109 Gaston Avenue, Fairmont, WV 26554
MLS# 10162468Listed by: BLUE SKY REALTY, LLC - New
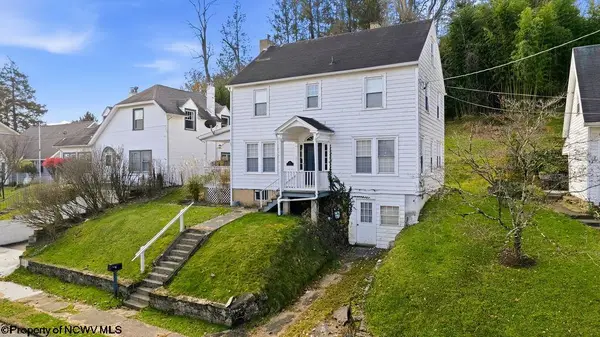 $225,000Active4 beds 2 baths1,835 sq. ft.
$225,000Active4 beds 2 baths1,835 sq. ft.12 Outlook Road, Fairmont, WV 26554
MLS# 10162467Listed by: VENTURE REAL ESTATE II, LLC
