18 Chagrin Dr, Falling Waters, WV 25419
Local realty services provided by:Better Homes and Gardens Real Estate Murphy & Co.
18 Chagrin Dr,Falling Waters, WV 25419
$375,000
- 3 Beds
- 3 Baths
- 2,107 sq. ft.
- Single family
- Pending
Listed by:charlotte j sherman
Office:century 21 modern realty results
MLS#:WVBE2043642
Source:BRIGHTMLS
Price summary
- Price:$375,000
- Price per sq. ft.:$177.98
- Monthly HOA dues:$37.5
About this home
Welcome to this sought-after 3 bedroom, 3 bath villa located in the desirable Spring Mills community. Residents here enjoy fantastic amenities including walking paths, a community pool, tennis courts, picnic areas, and a Tot Lot.
Designed for easy living, this home offers spacious main-level living along with a versatile upper-level retreat complete with a full bath and walk-in closet—perfect for guests, a home office, studio, or craft room.
The wide foyer opens to a bright and airy floor plan featuring a cathedral-ceiling living room with hardwood floors and access to a covered rear porch for private outdoor relaxation. The kitchen is a chef’s delight, with 42" cabinetry, Corian countertops, a center island, stainless steel appliances, large pantry, and an adjacent dining area with room for a china cabinet and large table. You'll also find pull out shelving in the cabinets and under cabinet lighting.
The primary suite is privately tucked away and was extended an additional 6 feet, offering space for a sitting area or larger furnishings. It features a walk-in closet and an ensuite bath. A guest bedroom and bath are conveniently located off the foyer, providing a welcoming retreat for visitors.
This villa is thoughtfully enhanced with a Deaf/Hard of Hearing lighting alert system, adding peace of mind and accessibility. Additional highlights include remote control blinds and ceiling fan/light fixtures, a two-car garage with extra storage and a utility closet.
This home combines comfort, functionality, accessibility, and community living—ready to welcome its new owner!
Contact an agent
Home facts
- Year built:2015
- Listing ID #:WVBE2043642
- Added:55 day(s) ago
- Updated:October 24, 2025 at 07:29 AM
Rooms and interior
- Bedrooms:3
- Total bathrooms:3
- Full bathrooms:3
- Living area:2,107 sq. ft.
Heating and cooling
- Cooling:Central A/C
- Heating:Electric, Heat Pump - Electric BackUp
Structure and exterior
- Roof:Architectural Shingle
- Year built:2015
- Building area:2,107 sq. ft.
- Lot area:0.16 Acres
Schools
- High school:SPRING MILLS
- Middle school:SPRING MILLS
- Elementary school:POTOMACK
Utilities
- Water:Public
- Sewer:Public Sewer
Finances and disclosures
- Price:$375,000
- Price per sq. ft.:$177.98
- Tax amount:$1,946 (2025)
New listings near 18 Chagrin Dr
- Open Fri, 5 to 7pmNew
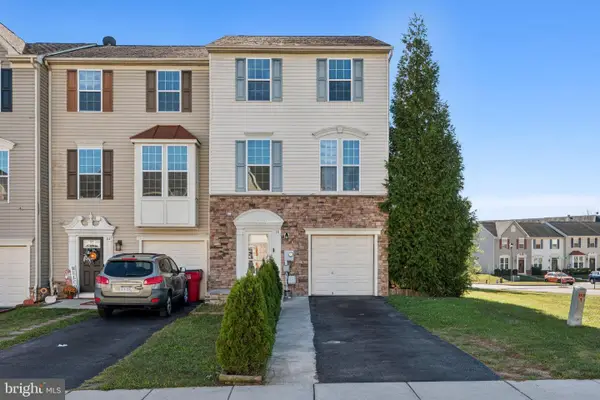 $300,000Active3 beds 3 baths2,440 sq. ft.
$300,000Active3 beds 3 baths2,440 sq. ft.18 Gauley River Path, FALLING WATERS, WV 25419
MLS# WVBE2045248Listed by: SAMSON PROPERTIES - Open Sat, 12 to 1:30pmNew
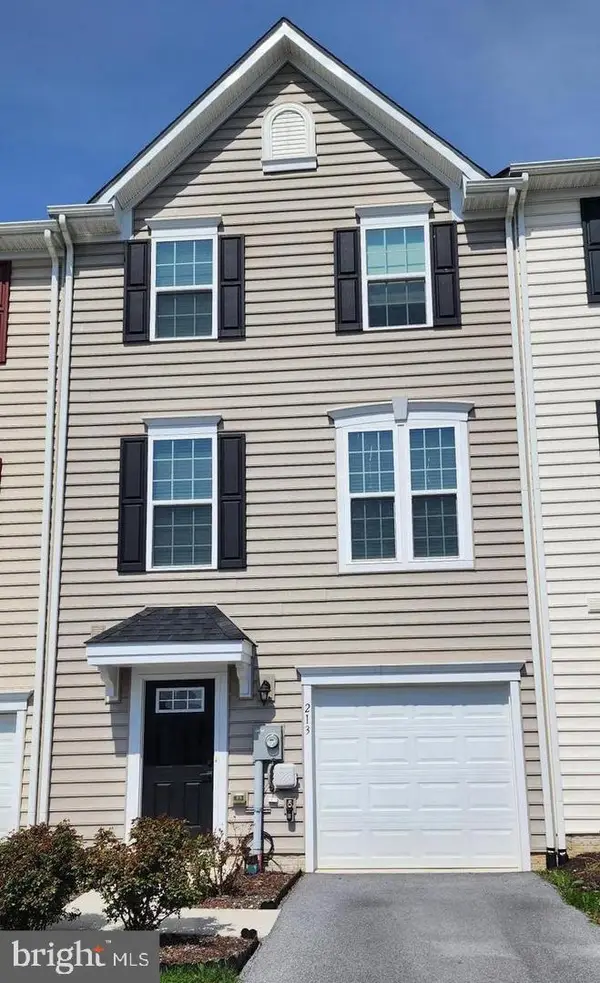 $320,000Active3 beds 3 baths2,300 sq. ft.
$320,000Active3 beds 3 baths2,300 sq. ft.213 Montreal Way, FALLING WATERS, WV 25419
MLS# WVBE2045244Listed by: SAMSON PROPERTIES - Open Fri, 4:30 to 6:30pmNew
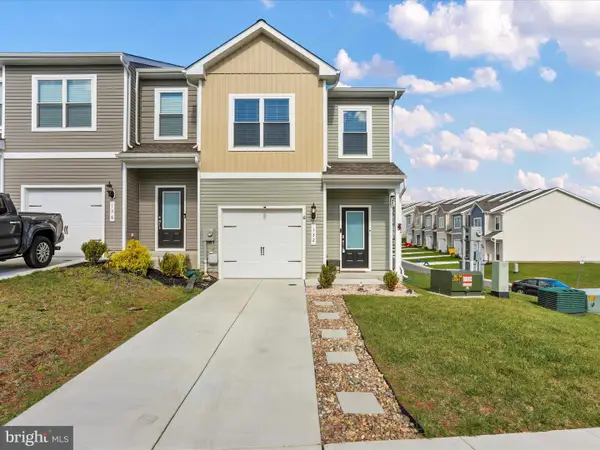 $269,900Active3 beds 3 baths1,510 sq. ft.
$269,900Active3 beds 3 baths1,510 sq. ft.132 Hampstead Blvd, FALLING WATERS, WV 25419
MLS# WVBE2045252Listed by: EXP REALTY, LLC - Open Sun, 2 to 4pm
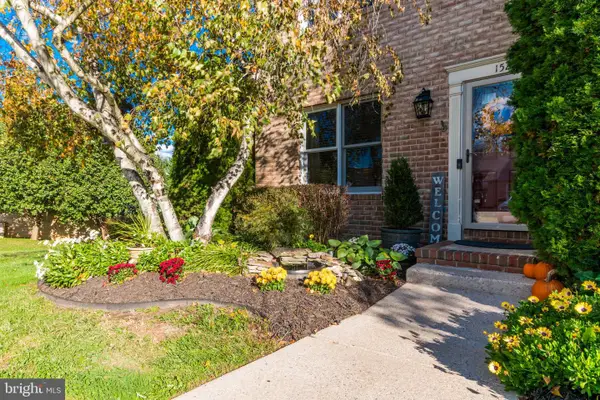 $279,000Pending3 beds 4 baths1,824 sq. ft.
$279,000Pending3 beds 4 baths1,824 sq. ft.152 Morningside Dr, FALLING WATERS, WV 25419
MLS# WVBE2045196Listed by: GAIN REALTY - Coming Soon
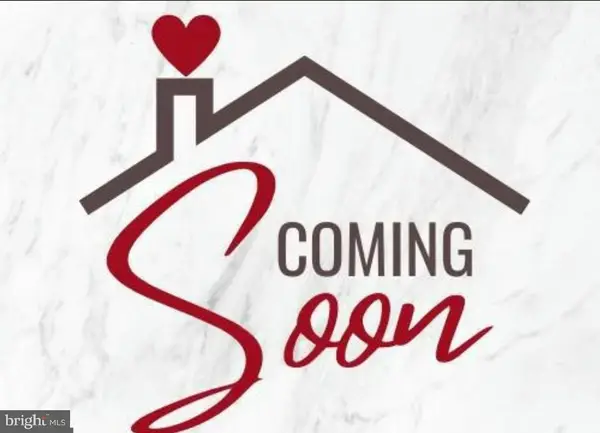 $525,000Coming Soon4 beds 4 baths
$525,000Coming Soon4 beds 4 baths837 Triumphant Way, FALLING WATERS, WV 25419
MLS# WVBE2045204Listed by: ROBERTS REALTY GROUP, LLC - New
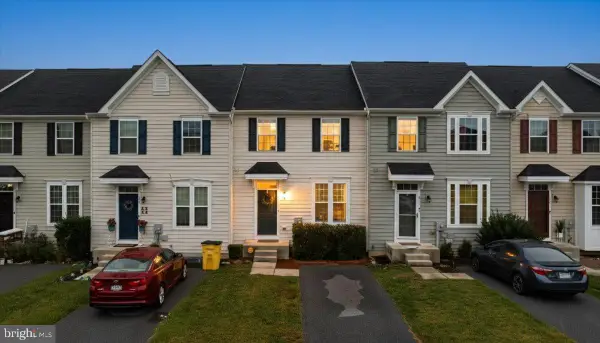 $274,990Active3 beds 3 baths1,440 sq. ft.
$274,990Active3 beds 3 baths1,440 sq. ft.195 Ontario Dr, FALLING WATERS, WV 25419
MLS# WVBE2044908Listed by: EXP REALTY, LLC - New
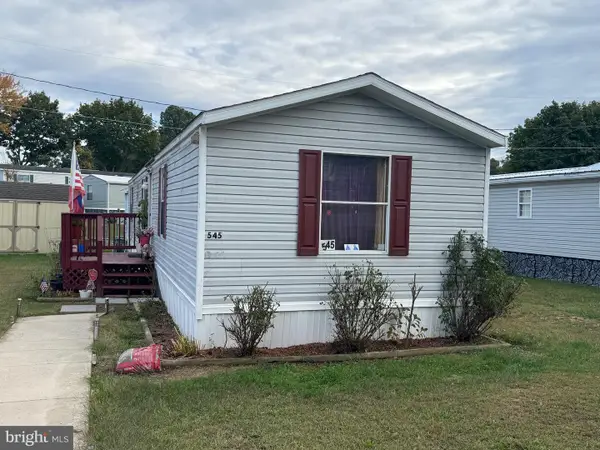 $69,900Active3 beds 2 baths980 sq. ft.
$69,900Active3 beds 2 baths980 sq. ft.545 Imperial Way, FALLING WATERS, WV 25419
MLS# WVBE2045186Listed by: RE/MAX REAL ESTATE GROUP - New
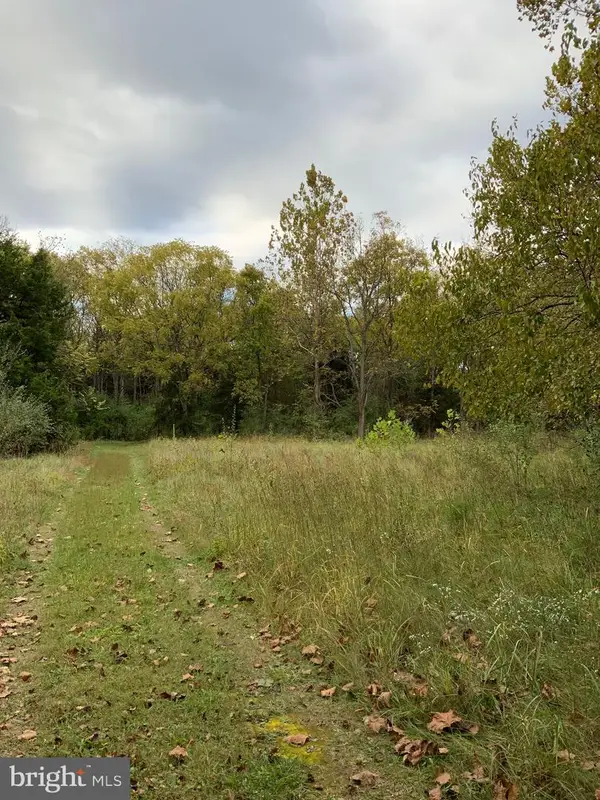 $400,000Active21.35 Acres
$400,000Active21.35 AcresWilliamsport Pike, FALLING WATERS, WV 25419
MLS# WVBE2045108Listed by: RE/MAX REAL ESTATE GROUP 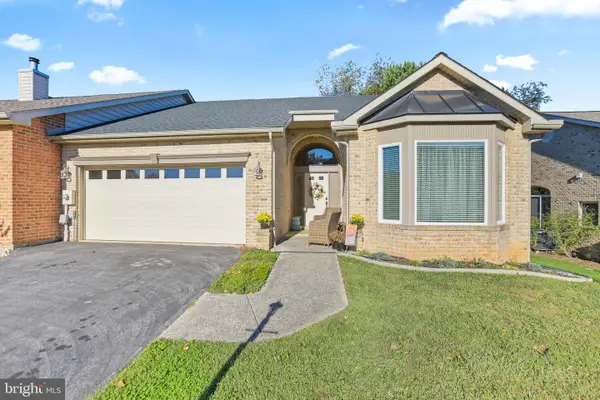 $325,000Pending2 beds 2 baths1,532 sq. ft.
$325,000Pending2 beds 2 baths1,532 sq. ft.123 Morningside Dr, FALLING WATERS, WV 25419
MLS# WVBE2045102Listed by: SAMSON PROPERTIES- New
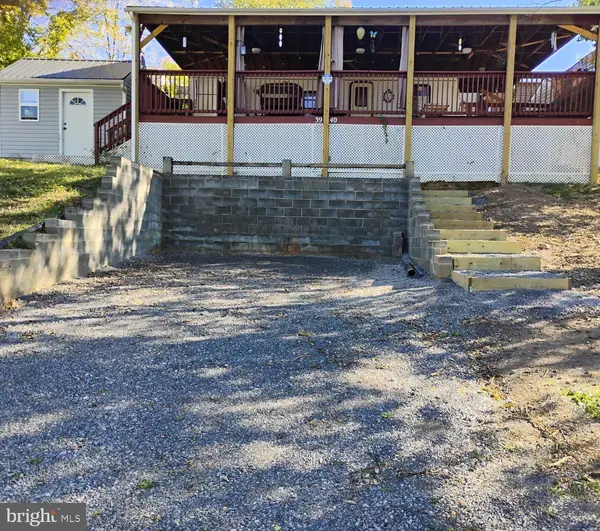 $60,000Active0.12 Acres
$60,000Active0.12 AcresBlock 40 Lots 39 & 40 Hot Dog Rd, FALLING WATERS, WV 25419
MLS# WVBE2045096Listed by: ROBERTS REALTY GROUP, LLC
