281 Berkshire Dr, FALLING WATERS, WV 25419
Local realty services provided by:Better Homes and Gardens Real Estate Reserve
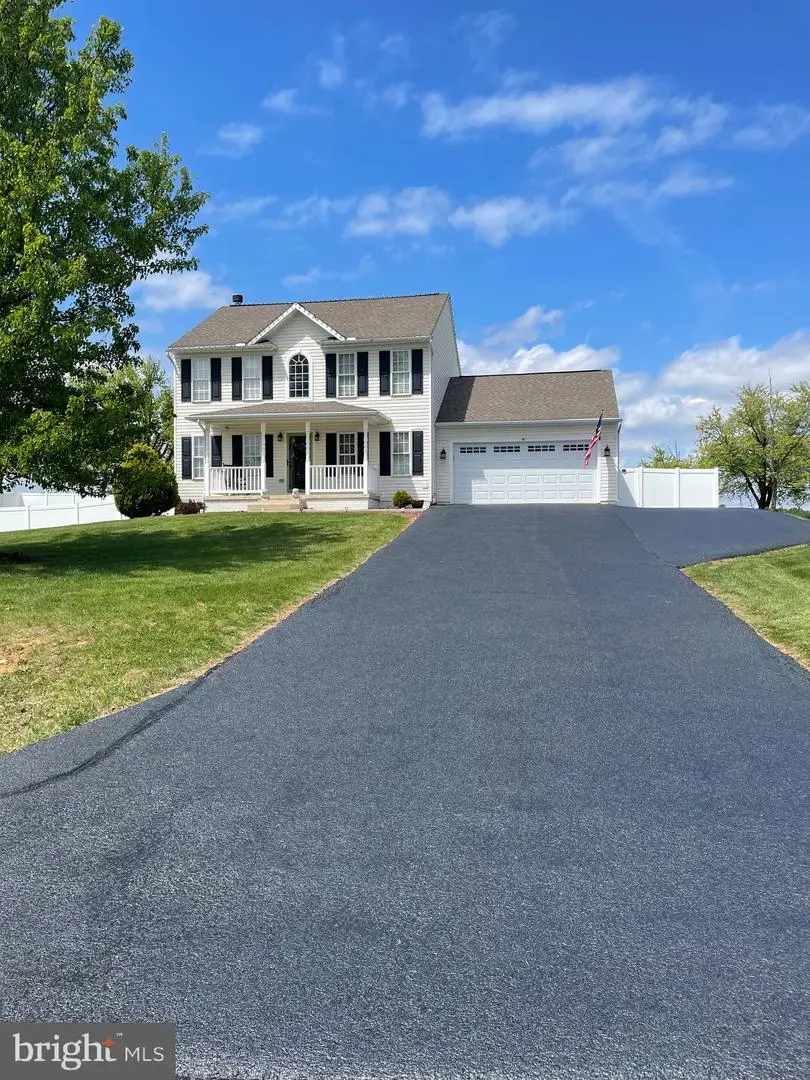

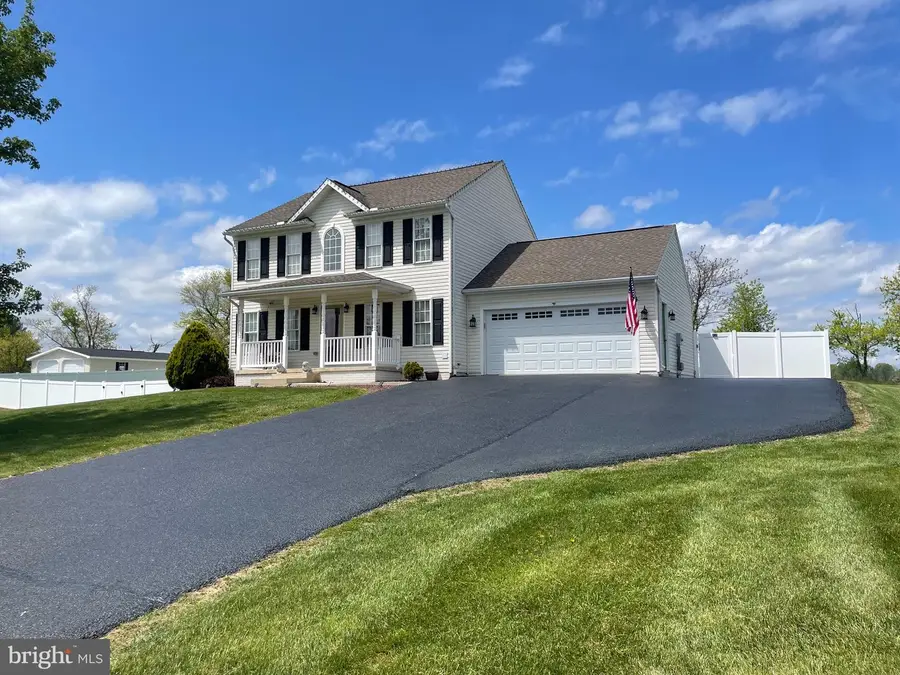
281 Berkshire Dr,FALLING WATERS, WV 25419
$549,900
- 4 Beds
- 4 Baths
- 3,016 sq. ft.
- Single family
- Pending
Listed by:kristin ilene clark
Office:young & associates
MLS#:WVBE2040772
Source:BRIGHTMLS
Price summary
- Price:$549,900
- Price per sq. ft.:$182.33
- Monthly HOA dues:$12.5
About this home
Welcome to this beautifully maintained and recently updated 4-bedroom, 3.5-bath colonial, perfectly situated on just over an acre in the highly desirable Amberfield community within the Spring Mills school district!
From the moment you arrive, you'll be impressed by the long extended driveway, leading to a spacious two-car garage with interior access and an additional side entry to the extra parking area. The fully fenced backyard features a 6-foot vinyl privacy fence, a large playground set, storage shed, garden beds, and breathtaking mountain views—ideal for kids, pets, and outdoor entertaining. Enjoy summer cookouts on the expansive patio and deck. Inside, the main level is filled with natural light, highlighted by new luxury vinyl plank flooring throughout. The living room features a cozy fireplace and wall-to-wall windows, while the formal dining room easily accommodates a 10-seat table—perfect for gatherings. The kitchen boasts custom cabinetry, granite countertops, and stainless steel appliances. Also on the main level: a private office with glass French doors, chair rail detailing, a half bath, and a laundry room.
Upstairs, retreat to the expansive primary suite featuring a newly renovated bathroom with a tiled walk-in shower and seat, dual vanities, skylight, private water closet, and huge walk-in closet. Two additional bedrooms, both with walk-in closets, and a full bathroom with a tub-shower combo complete the upper level.The mostly finished basement offers even more living space with a separate entrance, bedroom, bonus room with closet and full bath, and a huge family room with tray ceiling—perfect for guests, a home gym, or multi-generational living. And for car enthusiasts or those needing extra workspace, don’t miss the brand new detached 4-car garage complete with electric and a private driveway lined with mature privacy trees. All this nestled in a quiet, country-like setting—yet just minutes from shopping, I-81, and recreational attractions. Don’t miss the opportunity to own this one-of-a-kind home in a highly desirable location. Schedule your private tour today—this home won’t last!
Contact an agent
Home facts
- Year built:2004
- Listing Id #:WVBE2040772
- Added:77 day(s) ago
- Updated:August 13, 2025 at 07:30 AM
Rooms and interior
- Bedrooms:4
- Total bathrooms:4
- Full bathrooms:3
- Half bathrooms:1
- Living area:3,016 sq. ft.
Heating and cooling
- Cooling:Central A/C
- Heating:Electric, Heat Pump(s)
Structure and exterior
- Roof:Architectural Shingle
- Year built:2004
- Building area:3,016 sq. ft.
- Lot area:1.01 Acres
Schools
- High school:SPRING MILLS
- Middle school:SPRING MILLS
Utilities
- Water:Public
- Sewer:On Site Septic
Finances and disclosures
- Price:$549,900
- Price per sq. ft.:$182.33
- Tax amount:$2,188 (2022)
New listings near 281 Berkshire Dr
- New
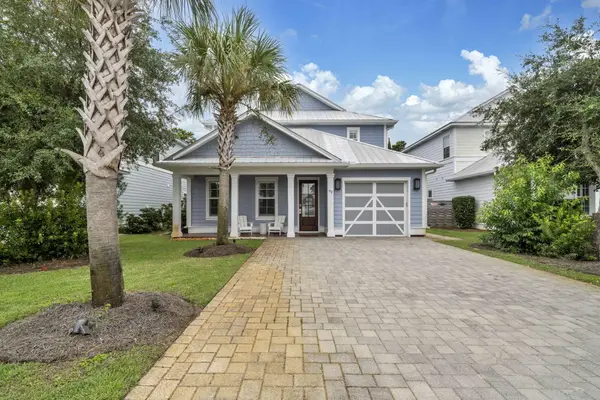 $1,559,000Active4 beds 5 baths2,600 sq. ft.
$1,559,000Active4 beds 5 baths2,600 sq. ft.92 Louva Lane, Santa Rosa Beach, FL 32459
MLS# 983139Listed by: WORLD IMPACT REAL ESTATE  $1,750,000Pending3 beds 3 baths1,686 sq. ft.
$1,750,000Pending3 beds 3 baths1,686 sq. ft.4961 W County Highway 30a #207, Santa Rosa Beach, FL 32459
MLS# 983106Listed by: SCENIC SOTHEBY'S INTERNATIONAL REALTY- New
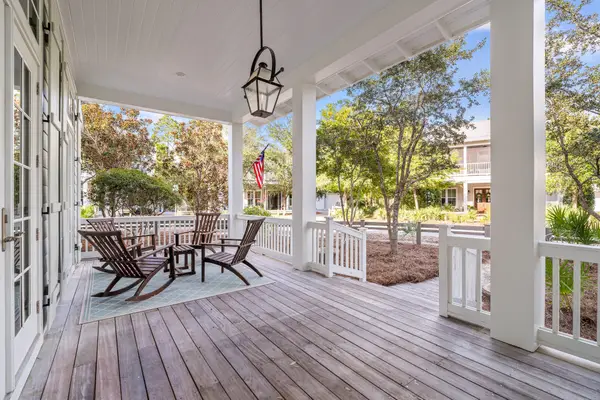 $2,635,000Active3 beds 5 baths2,624 sq. ft.
$2,635,000Active3 beds 5 baths2,624 sq. ft.120 Sunflower Street, Santa Rosa Beach, FL 32459
MLS# 983108Listed by: SCENIC SOTHEBY'S INTERNATIONAL REALTY - New
 $399,900Active0.57 Acres
$399,900Active0.57 Acres00 E Ann Street, Santa Rosa Beach, FL 32459
MLS# 983109Listed by: LPT REALTY LLC - New
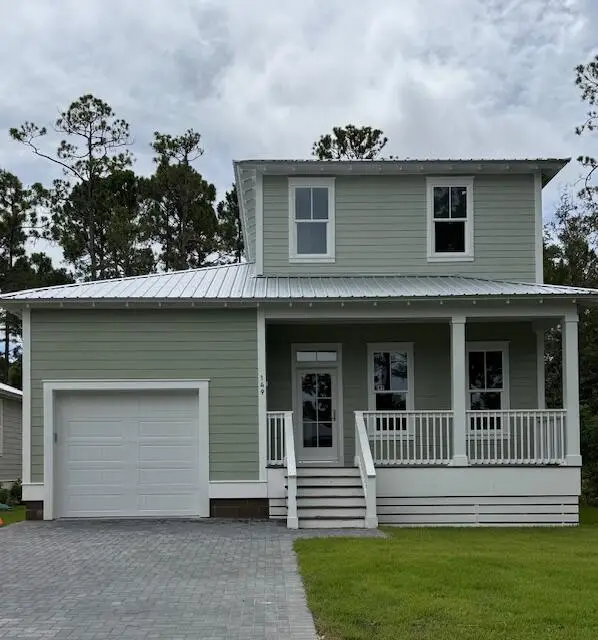 $699,000Active3 beds 4 baths1,988 sq. ft.
$699,000Active3 beds 4 baths1,988 sq. ft.149 W Wild Blueberry Way, Santa Rosa Beach, FL 32459
MLS# 983115Listed by: 30A LOCAL REAL ESTATE - New
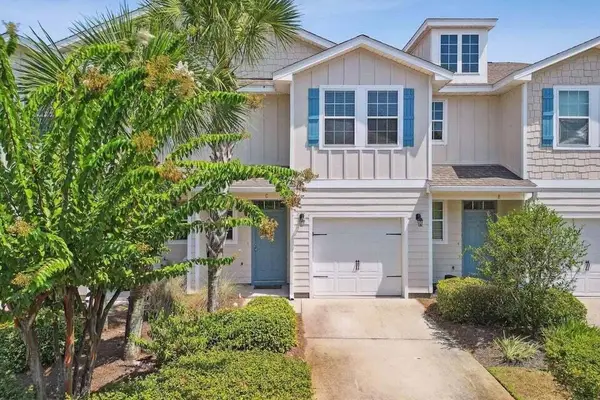 $299,900Active3 beds 2 baths1,551 sq. ft.
$299,900Active3 beds 2 baths1,551 sq. ft.19 E Shady Oaks Lane #UNIT C, Santa Rosa Beach, FL 32459
MLS# 983083Listed by: REAL BROKER LLC - New
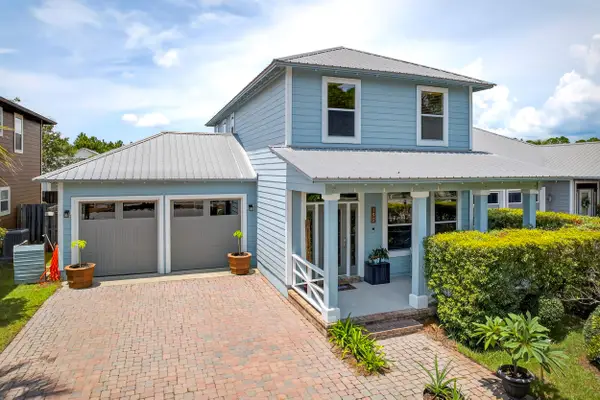 $475,000Active3 beds 3 baths1,760 sq. ft.
$475,000Active3 beds 3 baths1,760 sq. ft.192 Bald Eagle Drive, Santa Rosa Beach, FL 32459
MLS# 982910Listed by: REAL BROKER LLC - New
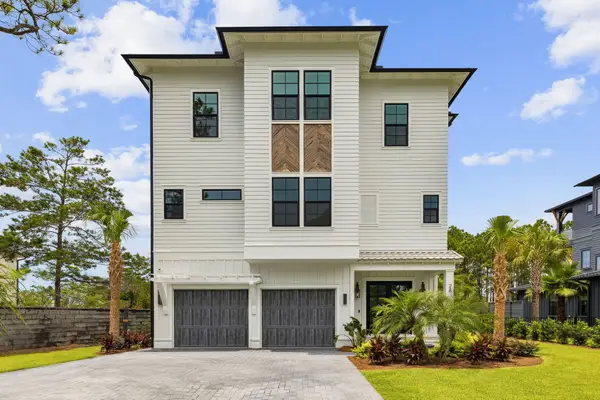 $3,795,000Active5 beds 5 baths4,988 sq. ft.
$3,795,000Active5 beds 5 baths4,988 sq. ft.28 Loon Lake Drive Drive, Santa Rosa Beach, FL 32459
MLS# 983042Listed by: COMPASS - Open Thu, 11am to 2pmNew
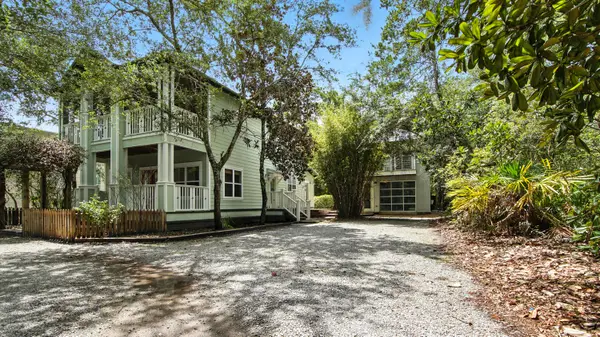 $739,900Active5 beds 5 baths3,008 sq. ft.
$739,900Active5 beds 5 baths3,008 sq. ft.75 W Mitchell Avenue, Santa Rosa Beach, FL 32459
MLS# 983006Listed by: BERMUDA SHORTS REAL ESTATE SERVICES INC - New
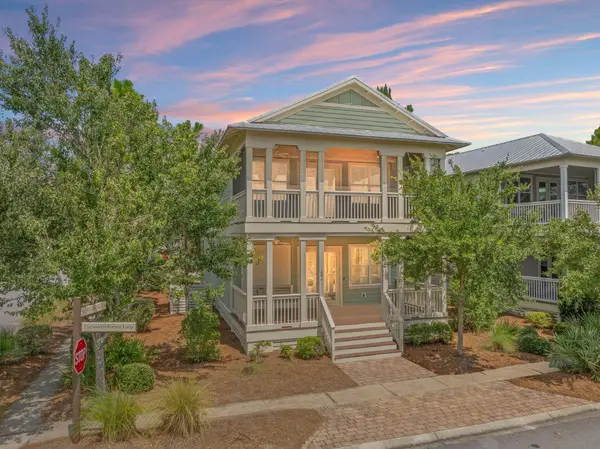 $1,265,000Active4 beds 4 baths2,254 sq. ft.
$1,265,000Active4 beds 4 baths2,254 sq. ft.694 Flatwoods Forest Loop, Santa Rosa Beach, FL 32459
MLS# 983003Listed by: INLET BEACH REAL ESTATE

