35 Hearthside Dr, FALLING WATERS, WV 25419
Local realty services provided by:Better Homes and Gardens Real Estate Reserve
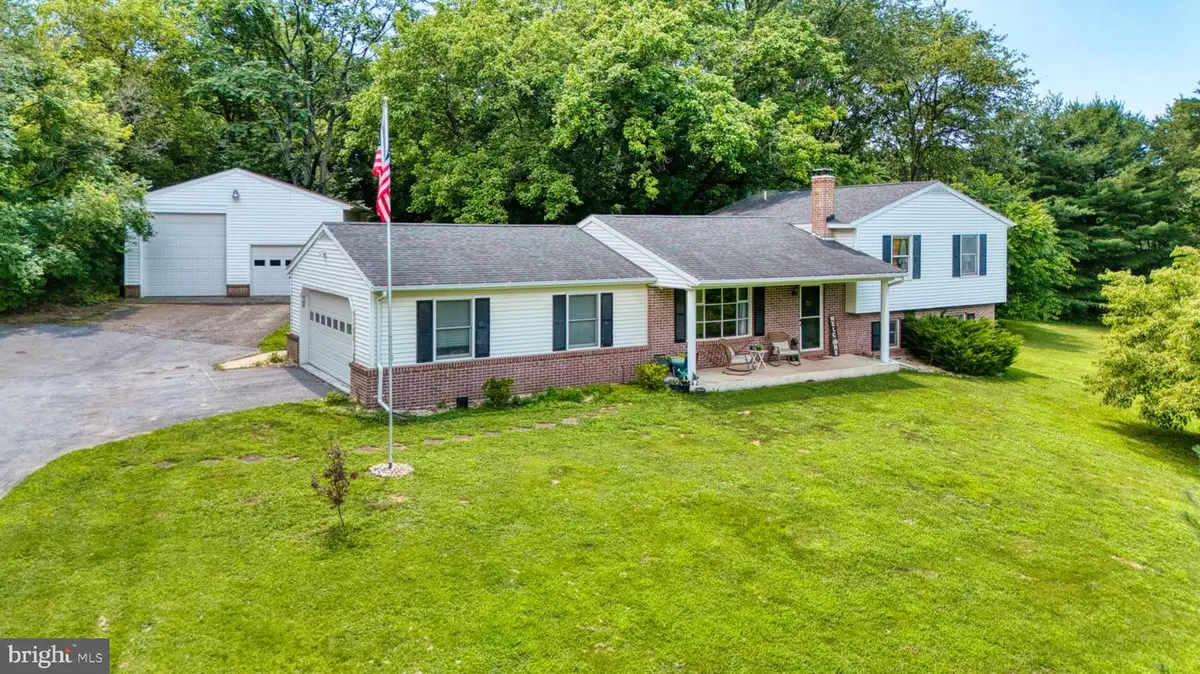
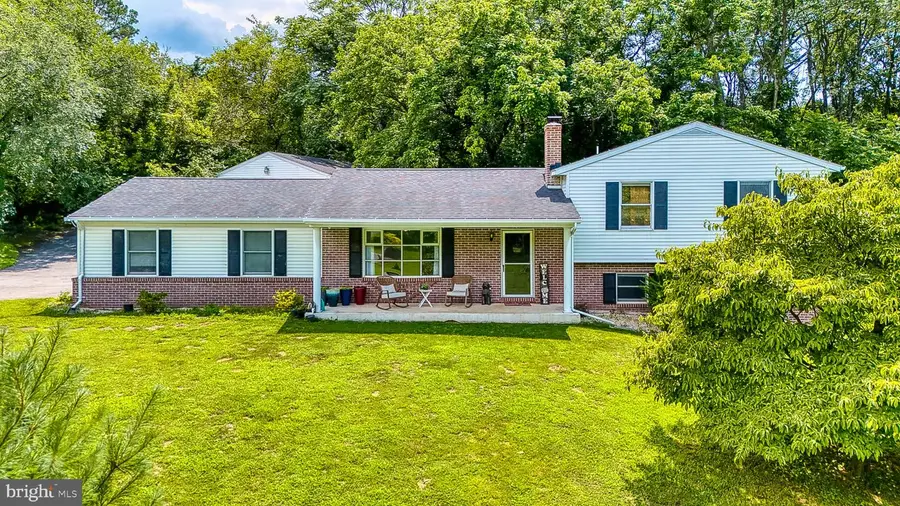

35 Hearthside Dr,FALLING WATERS, WV 25419
$355,000
- 2 Beds
- 3 Baths
- 1,945 sq. ft.
- Single family
- Pending
Listed by:william smoot
Office:exit success realty
MLS#:WVBE2041864
Source:BRIGHTMLS
Price summary
- Price:$355,000
- Price per sq. ft.:$182.52
- Monthly HOA dues:$8.33
About this home
Welcome to 35 Hearthside Drive! This stunning home is nestled on just over an acre and ideally located just minutes from Interstate 81. The beautifully landscaped lot is accented by mature trees, offering both charm and privacy. The spacious backyard features a tall, coated chain link fence, creating a secluded retreat perfect for relaxing or entertaining. A standout feature of the property is the massive detached garage, large enough to accommodate an RV and recently updated with a commercial-grade garage door opener. In addition, the home includes an attached two-car garage, providing plenty of space for parking and storage. Inside, you’ll be welcomed by a bright and inviting living room with a large bay window that fills the space with natural light. The adjacent kitchen and dining areas showcase stylish flooring and a tasteful tile backsplash. Just off the dining room is a delightful sunroom, perfect for enjoying your morning coffee or soaking up the sun. Upstairs, you’ll find two generously sized bedrooms, each with its own full bathroom. The finished basement offers endless possibilities, it includes a large bathroom with an integrated laundry area, as well as versatile space ideal for a home office, recreation room, or additional bedroom. A brand-new pellet stove adds comfort and efficiency to the home. Don’t miss the opportunity to make this incredible property yours—schedule your private showing today.
Contact an agent
Home facts
- Year built:1990
- Listing Id #:WVBE2041864
- Added:40 day(s) ago
- Updated:August 13, 2025 at 07:30 AM
Rooms and interior
- Bedrooms:2
- Total bathrooms:3
- Full bathrooms:2
- Half bathrooms:1
- Living area:1,945 sq. ft.
Heating and cooling
- Cooling:Central A/C
- Heating:90% Forced Air, Electric, Wood, Wood Burn Stove
Structure and exterior
- Roof:Shingle
- Year built:1990
- Building area:1,945 sq. ft.
- Lot area:1.2 Acres
Schools
- High school:SPRING MILLS
Utilities
- Water:Well
- Sewer:Septic Exists
Finances and disclosures
- Price:$355,000
- Price per sq. ft.:$182.52
- Tax amount:$1,712 (2023)
New listings near 35 Hearthside Dr
- Open Thu, 6 to 7:30pmNew
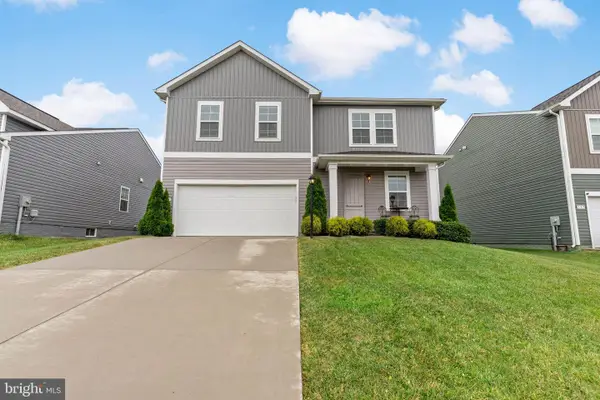 $395,000Active4 beds 4 baths2,947 sq. ft.
$395,000Active4 beds 4 baths2,947 sq. ft.127 Stager Ave, FALLING WATERS, WV 25419
MLS# WVBE2043278Listed by: SAMSON PROPERTIES - New
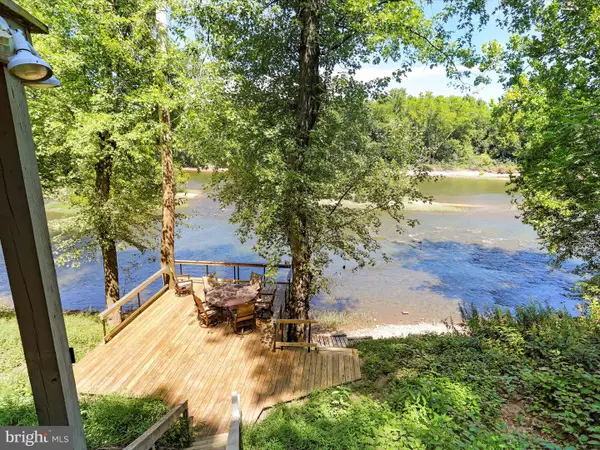 $398,900Active4 beds 2 baths2,532 sq. ft.
$398,900Active4 beds 2 baths2,532 sq. ft.999 Aspero Ln, FALLING WATERS, WV 25419
MLS# WVBE2043276Listed by: LONG & FOSTER REAL ESTATE, INC. - Coming Soon
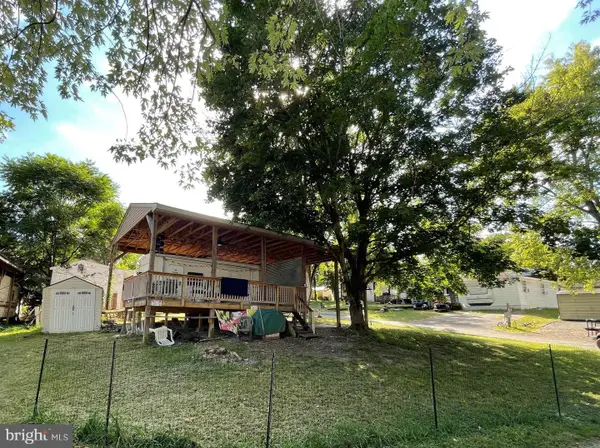 $39,900Coming Soon-- Acres
$39,900Coming Soon-- AcresBlock 9 Lot 8 Ice Cream St, FALLING WATERS, WV 25419
MLS# WVBE2043174Listed by: RE/MAX REAL ESTATE GROUP - New
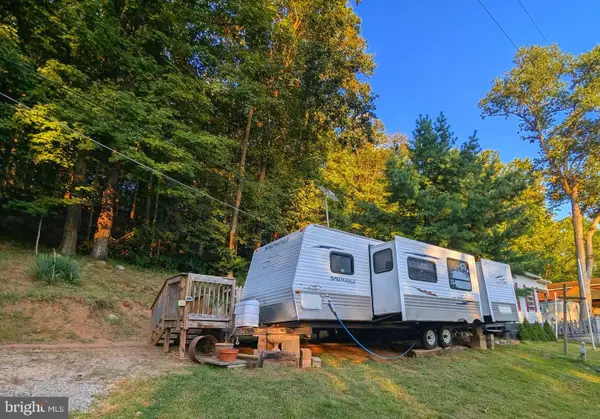 $35,500Active0.06 Acres
$35,500Active0.06 AcresBlock 78 Lot 1 Park Blvd, FALLING WATERS, WV 25419
MLS# WVBE2043150Listed by: MOUNTAIN HOME REAL ESTATE, LLC - New
 $45,500Active0 Acres
$45,500Active0 AcresBlock 12 Lot 41 Ranger Road, FALLING WATERS, WV 25419
MLS# WVBE2043136Listed by: MOUNTAIN HOME REAL ESTATE, LLC - New
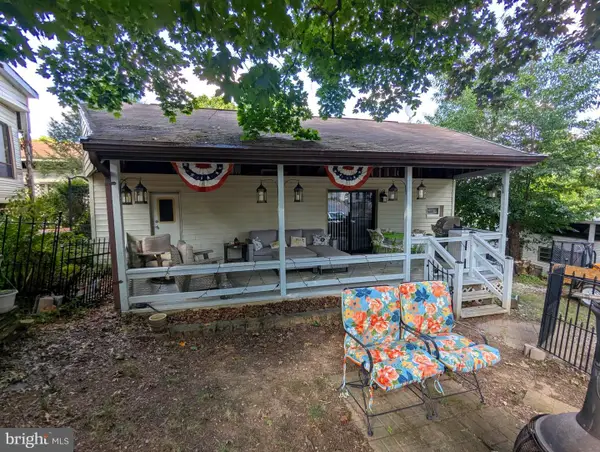 $60,000Active0.06 Acres
$60,000Active0.06 AcresBlock 14 Lot 10 Old Faceful Road, FALLING WATERS, WV 25419
MLS# WVBE2043110Listed by: MOUNTAIN HOME REAL ESTATE, LLC - New
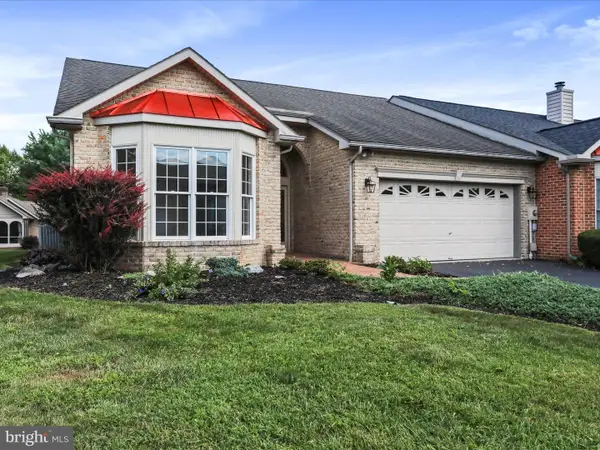 $300,000Active2 beds 2 baths1,532 sq. ft.
$300,000Active2 beds 2 baths1,532 sq. ft.54 Whippoorwill Ln, FALLING WATERS, WV 25419
MLS# WVBE2043068Listed by: MACKINTOSH , INC. - Coming Soon
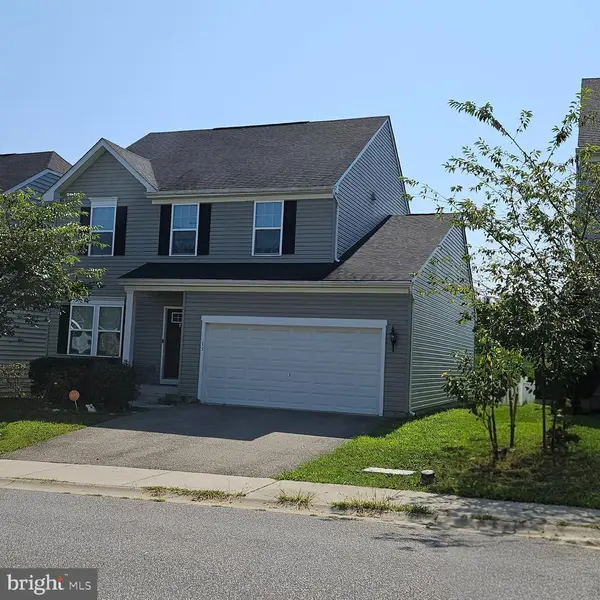 $390,000Coming Soon3 beds 3 baths
$390,000Coming Soon3 beds 3 baths35 Sirocco Ct, FALLING WATERS, WV 25419
MLS# WVBE2043114Listed by: EXP REALTY, LLC - Coming Soon
 $465,000Coming Soon3 beds 3 baths
$465,000Coming Soon3 beds 3 baths232 Ludgate Mnr, FALLING WATERS, WV 25419
MLS# WVBE2043076Listed by: CHARIS REALTY GROUP - New
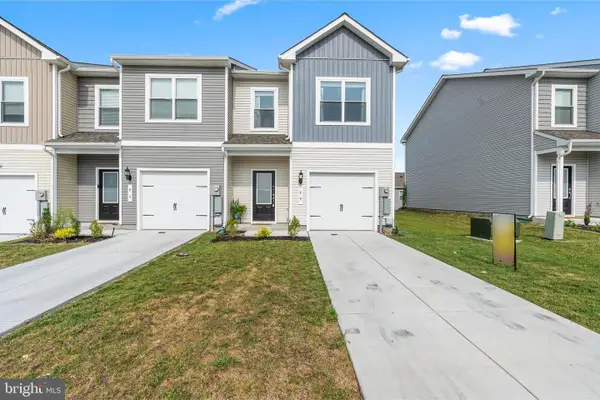 $295,000Active3 beds 3 baths1,443 sq. ft.
$295,000Active3 beds 3 baths1,443 sq. ft.89 Cramsford St, FALLING WATERS, WV 25419
MLS# WVBE2043050Listed by: THE GLOCKER GROUP REALTY RESULTS
