35 Landis Ct, Falling Waters, WV 25419
Local realty services provided by:Better Homes and Gardens Real Estate Valley Partners
Listed by: tracey b. scott
Office: path realty
MLS#:WVBE2046140
Source:BRIGHTMLS
Price summary
- Price:$350,000
- Price per sq. ft.:$142.33
- Monthly HOA dues:$31.67
About this home
This spectacular end-unit townhome and former community model home offers elevated design, intentional detail, and a layout that quite literally stands above the rest. Featuring a full morning room extension on all three levels, this residence is the largest model in the community, creating rare additional square footage, enhanced natural light, and extra living space that you feel the moment you walk in.
Designed by a homeowner whose life revolves around precision and polish, the interior carries a soft, elegant shimmer throughout. The walls have a subtle sparkle finish that catches the sunlight as it shifts throughout the day, giving the home a luminous, inviting glow.
The main level is expansive, bright, and beautifully finished with glossy marble-style tile flooring. The living area stands on its own with dramatic natural light, luminous walls, and a nearby convenient powder room — perfect for entertaining and everyday ease. The added morning room extension expands the space even further, offering flexibility for additional dining or lounging.
The true showstopper is the oversized eat-in kitchen island bar, designed for real life gathering and hosting. From morning coffee to evening wine and conversation, this space is made to bring people together. The kitchen features dark granite countertops, painted cabinetry, subway tile backsplash, stainless steel appliances, modern pendant lighting, and an open flow ideal for entertaining.
Upstairs, the primary suite feels like a private retreat, complete with tray ceiling, seating space and a sophisticated accent wall. A large walk in closet and modern soaking tub give function and luxury equal footing. The ensuite bathroom features dual vanities and spa-inspired finishes.
Two additional bedrooms with large closets and generous layouts share a full tub/ shower hall bath.
The fully finished walk-out lower level offers endless flexibility — perfect for a home office, guest suite, gym, or additional living area. A full bathroom and walk-out access to the backyard complete this level.
Outside, the home continues to impress with a double-tiered deck and patio system showcasing extensive hardscaping, raised planter beds, integrated outdoor lighting, and designer string lighting for evening ambiance. The covered upper deck is ideal for entertaining, while the lower patio with built-in seating creates a cozy destination for relaxing nights and small gatherings.
A one-car garage, driveway parking, and a highly desirable Falling Waters location near I-81, I-70, shopping, restaurants, and commuter routes complete the offering.
As the original model home and largest in the community, this property offers something truly special: space, light, polish, and presence — all in one exceptional package. Set up your private tour today and see for yourself!
Contact an agent
Home facts
- Year built:2018
- Listing ID #:WVBE2046140
- Added:47 day(s) ago
- Updated:January 11, 2026 at 08:46 AM
Rooms and interior
- Bedrooms:3
- Total bathrooms:4
- Full bathrooms:3
- Half bathrooms:1
- Living area:2,459 sq. ft.
Heating and cooling
- Cooling:Heat Pump(s)
- Heating:Electric, Heat Pump(s)
Structure and exterior
- Roof:Architectural Shingle
- Year built:2018
- Building area:2,459 sq. ft.
- Lot area:0.07 Acres
Utilities
- Water:Public
- Sewer:Public Sewer
Finances and disclosures
- Price:$350,000
- Price per sq. ft.:$142.33
- Tax amount:$1,892 (2025)
New listings near 35 Landis Ct
- New
 $384,500Active4 beds 3 baths2,222 sq. ft.
$384,500Active4 beds 3 baths2,222 sq. ft.300 Headwaters Dr, FALLING WATERS, WV 25419
MLS# WVBE2047016Listed by: BERKSHIRE HATHAWAY HOMESERVICES PENFED REALTY - New
 $215,000Active3 beds 2 baths1,188 sq. ft.
$215,000Active3 beds 2 baths1,188 sq. ft.105 Relative Way, FALLING WATERS, WV 25419
MLS# WVBE2047064Listed by: CHARIS REALTY GROUP - New
 $295,400Active3 beds 4 baths1,571 sq. ft.
$295,400Active3 beds 4 baths1,571 sq. ft.229 Clifton Morning, FALLING WATERS, WV 25419
MLS# WVBE2046994Listed by: REDFIN CORPORATION - New
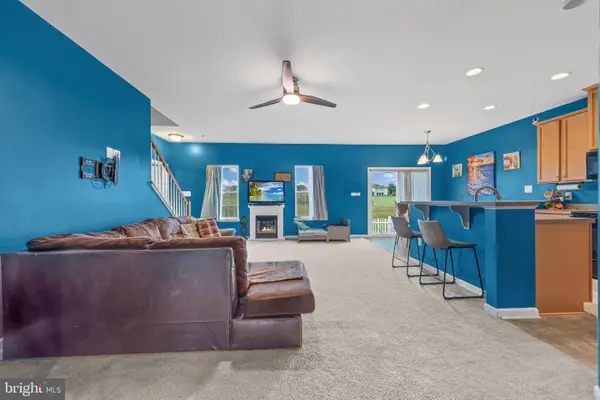 $390,000Active3 beds 4 baths3,566 sq. ft.
$390,000Active3 beds 4 baths3,566 sq. ft.44 Tollerton Trl, FALLING WATERS, WV 25419
MLS# WVBE2046920Listed by: CENTURY 21 NEW MILLENNIUM 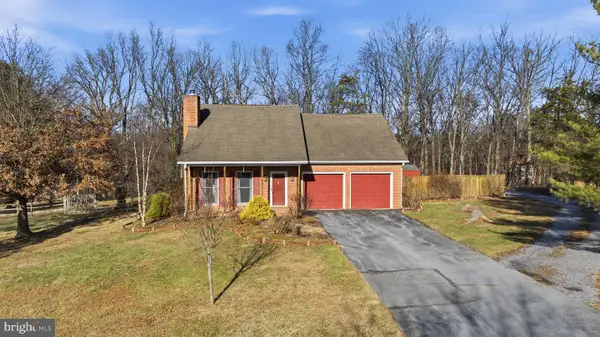 $420,000Active3 beds 3 baths1,786 sq. ft.
$420,000Active3 beds 3 baths1,786 sq. ft.172 Mustang Dr, FALLING WATERS, WV 25419
MLS# WVBE2046754Listed by: PEARSON SMITH REALTY, LLC- Coming Soon
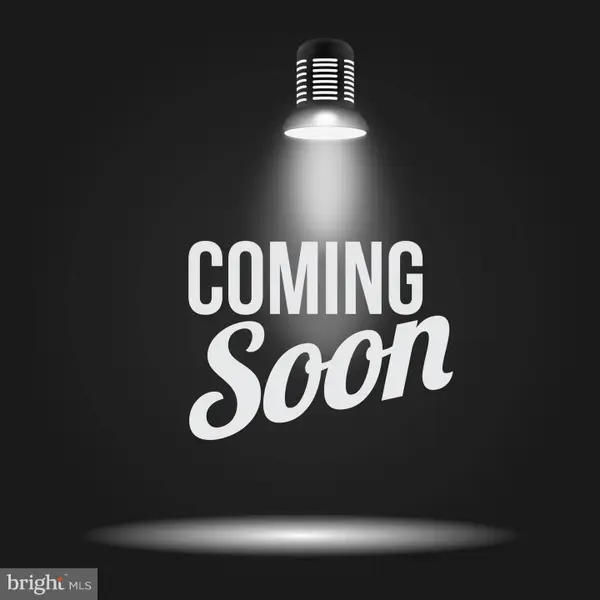 $399,900Coming Soon3 beds 2 baths
$399,900Coming Soon3 beds 2 baths123 Headwaters Dr, FALLING WATERS, WV 25419
MLS# WVBE2046678Listed by: EXP REALTY, LLC 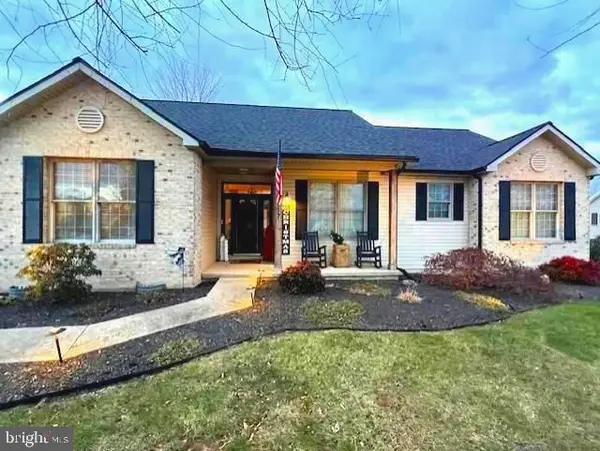 $364,900Active3 beds 2 baths1,679 sq. ft.
$364,900Active3 beds 2 baths1,679 sq. ft.117 Yale Ln, FALLING WATERS, WV 25419
MLS# WVBE2046600Listed by: LONG & FOSTER REAL ESTATE, INC.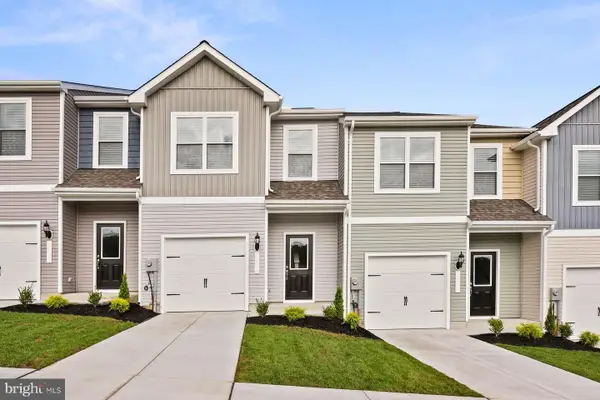 $271,900Active3 beds 3 baths1,443 sq. ft.
$271,900Active3 beds 3 baths1,443 sq. ft.25 Cranston Court, FALLING WATERS, WV 25419
MLS# WVBE2046530Listed by: LGI REALTY - WEST VIRGINIA, LLC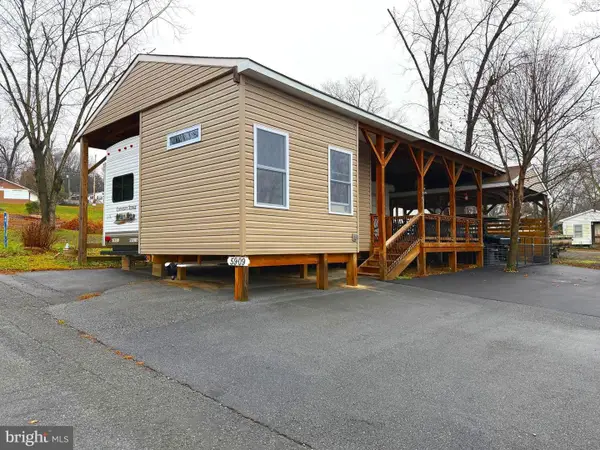 $150,000Active0 Acres
$150,000Active0 AcresBlock 59 Lot 9 & 10 Jollywood Road, FALLING WATERS, WV 25419
MLS# WVBE2046490Listed by: MOUNTAIN HOME REAL ESTATE, LLC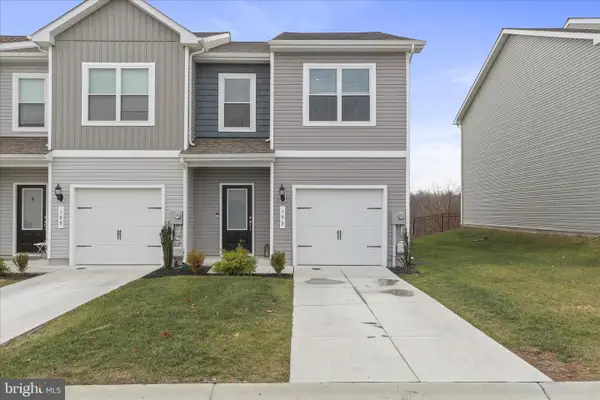 $275,000Active3 beds 3 baths1,512 sq. ft.
$275,000Active3 beds 3 baths1,512 sq. ft.193 Hampstead Blvd, FALLING WATERS, WV 25419
MLS# WVBE2046404Listed by: THE KW COLLECTIVE
