81 Viceroy Dr, FALLING WATERS, WV 25419
Local realty services provided by:Better Homes and Gardens Real Estate Community Realty
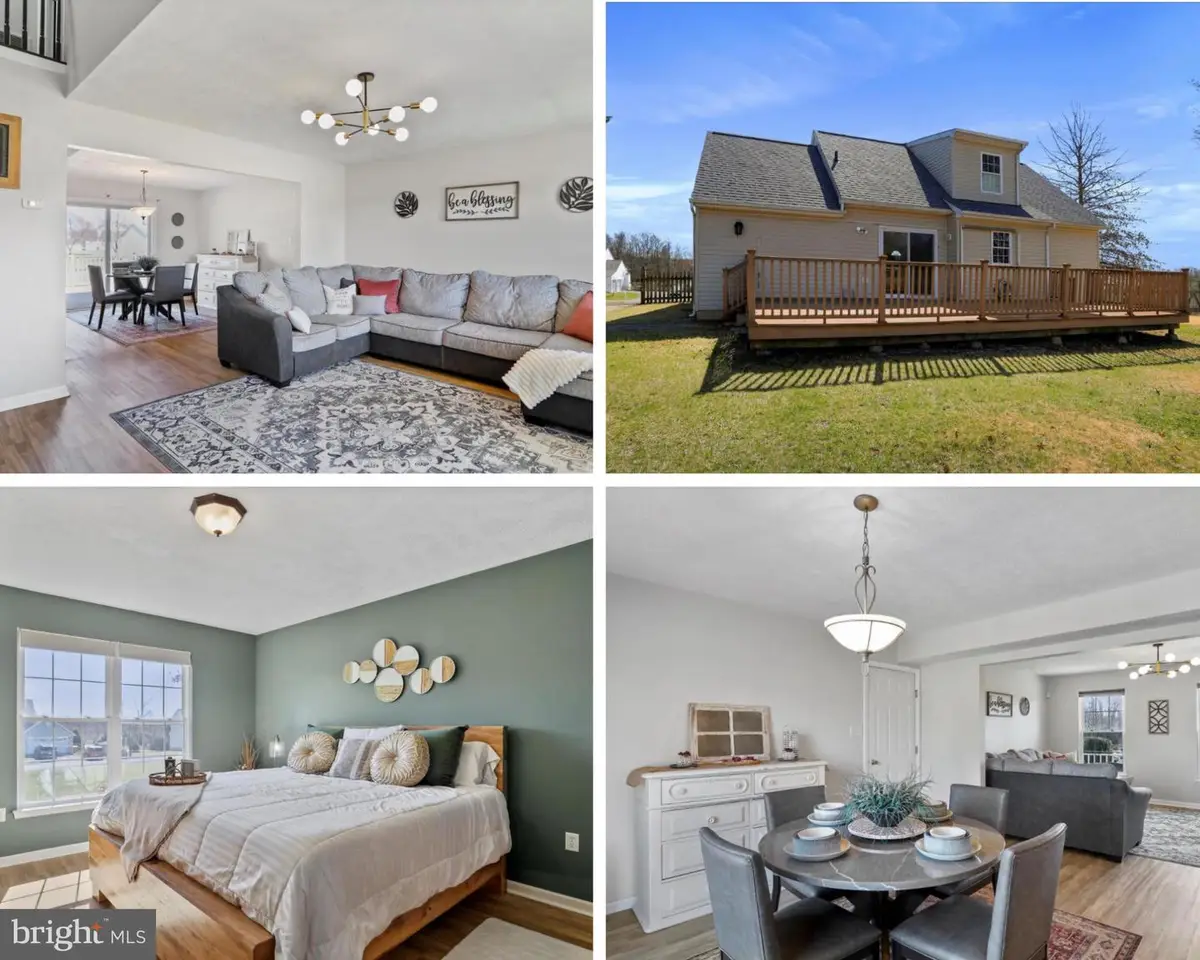
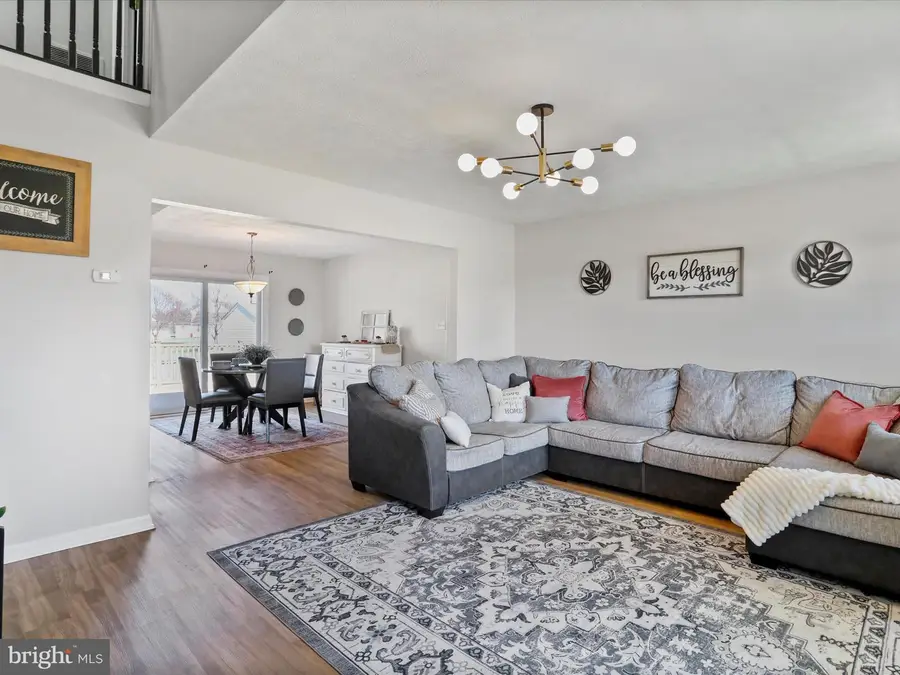
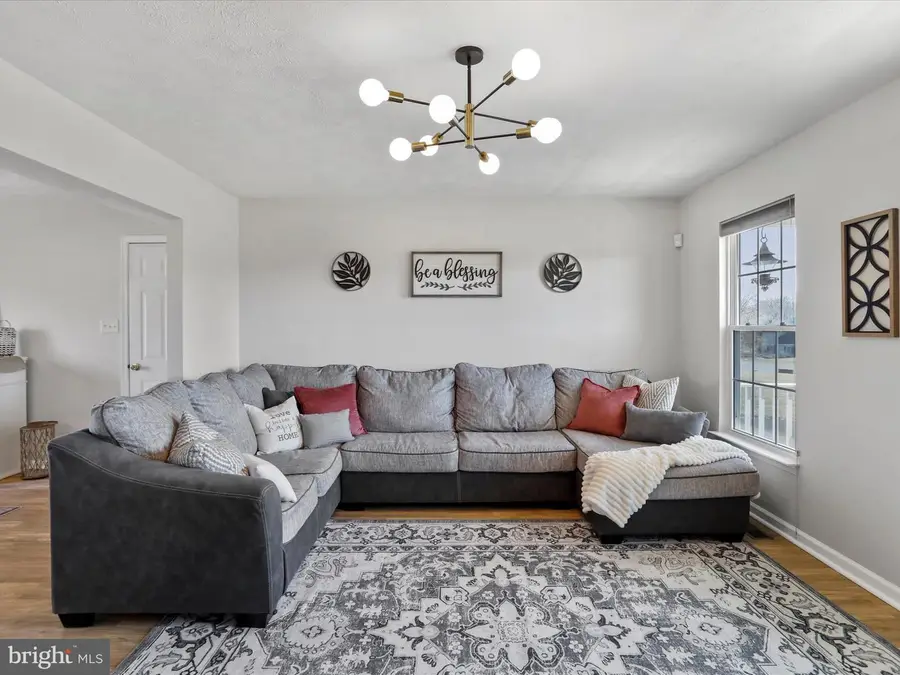
81 Viceroy Dr,FALLING WATERS, WV 25419
$399,900
- 4 Beds
- 3 Baths
- 2,460 sq. ft.
- Single family
- Pending
Listed by:stephanie barton
Office:exp realty, llc.
MLS#:WVBE2038388
Source:BRIGHTMLS
Price summary
- Price:$399,900
- Price per sq. ft.:$162.56
- Monthly HOA dues:$25
About this home
This thoughtfully updated cape cod offers space, style, and serenity on over half an acre in the established Amberfields community of Falling Waters. With four bedrooms and three full baths, the layout offers flexibility, function, and comfort for today's lifestyle.
The main level features a flowing floor plan with brand new flooring and an abundance of natural light throughout. In the kitchen, the Corean countertops offer a perfect blend of durability and design. The finished basement (completed in 2018) adds even more versatility, with a full bathroom, custom built-ins, and plenty of room for lounging, entertaining, or working from home.
Outside, the fenced backyard with mature trees offers privacy and space to unwind, while the spacious deck and inviting front porch create the perfect backdrop for outdoor living. A brand new roof with a transferrable warranty adds long term peace of mind.
Ideally located near the Potomac River, everyday essentials, and major commuter routes, this home combines the ease of small town living with convenient access to everything you need.
Contact an agent
Home facts
- Year built:2000
- Listing Id #:WVBE2038388
- Added:148 day(s) ago
- Updated:August 15, 2025 at 07:30 AM
Rooms and interior
- Bedrooms:4
- Total bathrooms:3
- Full bathrooms:3
- Living area:2,460 sq. ft.
Heating and cooling
- Cooling:Central A/C
- Heating:Electric, Heat Pump(s)
Structure and exterior
- Roof:Shingle
- Year built:2000
- Building area:2,460 sq. ft.
- Lot area:0.65 Acres
Schools
- High school:SPRING MILLS
- Middle school:SPRING MILLS
- Elementary school:SPRING MILLS PRIMARY
Utilities
- Water:Public
- Sewer:On Site Septic
Finances and disclosures
- Price:$399,900
- Price per sq. ft.:$162.56
- Tax amount:$1,803 (2022)
New listings near 81 Viceroy Dr
- New
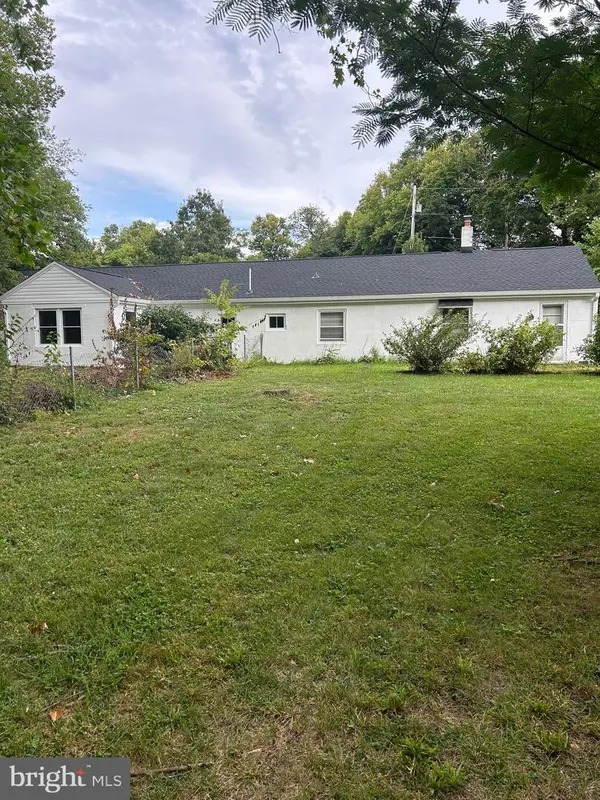 $319,875Active5 beds -- baths2,370 sq. ft.
$319,875Active5 beds -- baths2,370 sq. ft.29 29b Stehley Ln, FALLING WATERS, WV 25419
MLS# WVBE2043074Listed by: TOUCHSTONE REALTY, LLC - Coming Soon
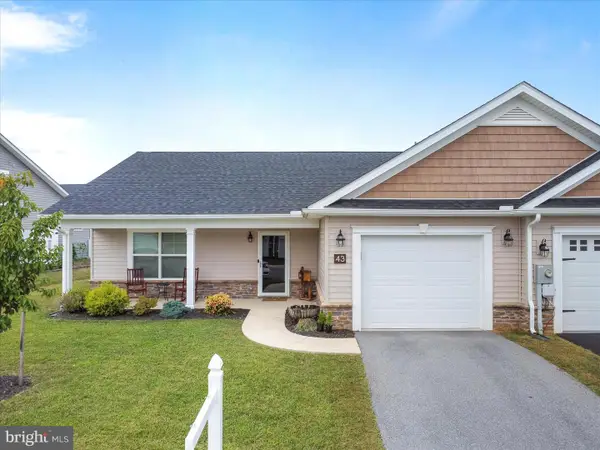 $320,000Coming Soon2 beds 2 baths
$320,000Coming Soon2 beds 2 baths43 Akron Dr, FALLING WATERS, WV 25419
MLS# WVBE2043324Listed by: CARDINAL REALTY GROUP INC. - Open Sat, 12 to 6pmNew
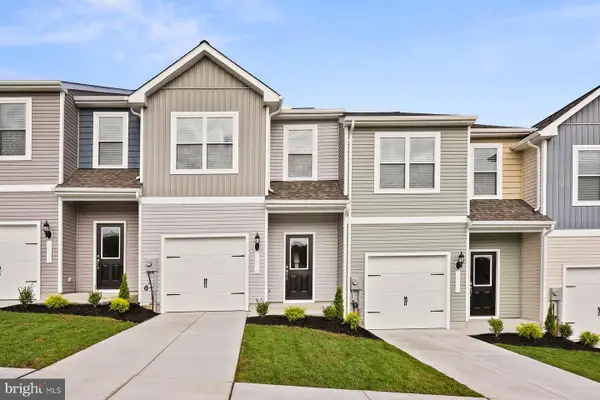 $302,900Active3 beds 3 baths1,443 sq. ft.
$302,900Active3 beds 3 baths1,443 sq. ft.48 Cranston Ct, FALLING WATERS, WV 25419
MLS# WVBE2043330Listed by: LGI REALTY - WEST VIRGINIA, LLC - Open Sat, 10am to 12pmNew
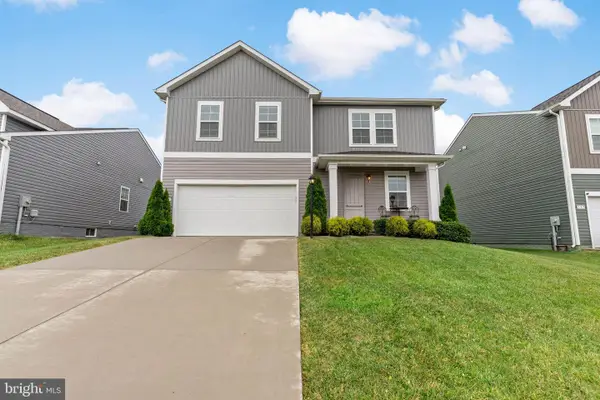 $395,000Active4 beds 4 baths2,947 sq. ft.
$395,000Active4 beds 4 baths2,947 sq. ft.127 Stager Ave, FALLING WATERS, WV 25419
MLS# WVBE2043278Listed by: SAMSON PROPERTIES - New
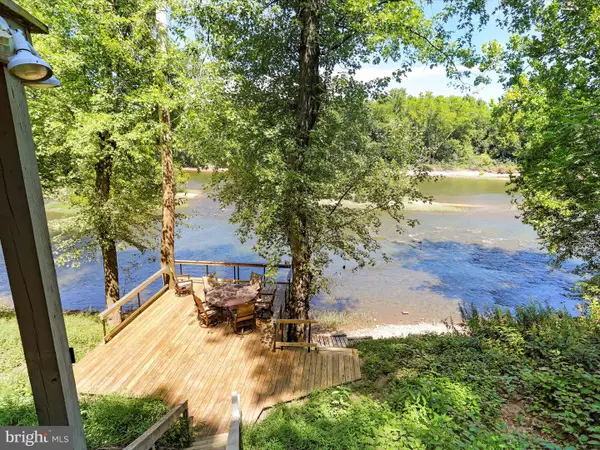 $398,900Active4 beds 2 baths2,532 sq. ft.
$398,900Active4 beds 2 baths2,532 sq. ft.999 Aspero Ln, FALLING WATERS, WV 25419
MLS# WVBE2043276Listed by: LONG & FOSTER REAL ESTATE, INC. - Coming Soon
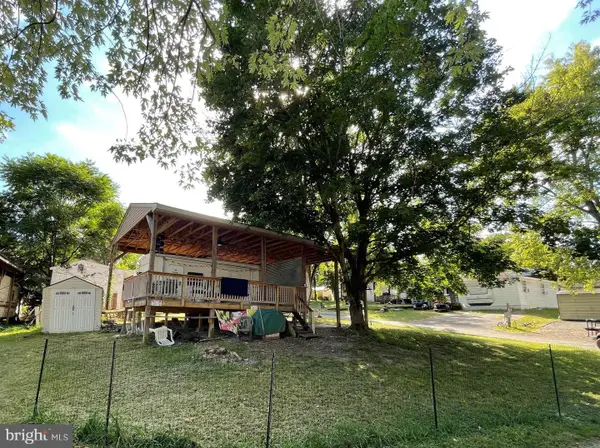 $39,900Coming Soon-- Acres
$39,900Coming Soon-- AcresBlock 9 Lot 8 Ice Cream St, FALLING WATERS, WV 25419
MLS# WVBE2043174Listed by: RE/MAX REAL ESTATE GROUP - New
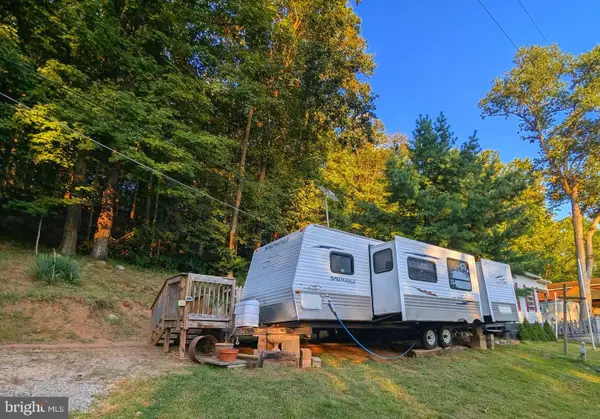 $35,500Active0.06 Acres
$35,500Active0.06 AcresBlock 78 Lot 1 Park Blvd, FALLING WATERS, WV 25419
MLS# WVBE2043150Listed by: MOUNTAIN HOME REAL ESTATE, LLC - New
 $45,500Active0 Acres
$45,500Active0 AcresBlock 12 Lot 41 Ranger Road, FALLING WATERS, WV 25419
MLS# WVBE2043136Listed by: MOUNTAIN HOME REAL ESTATE, LLC - New
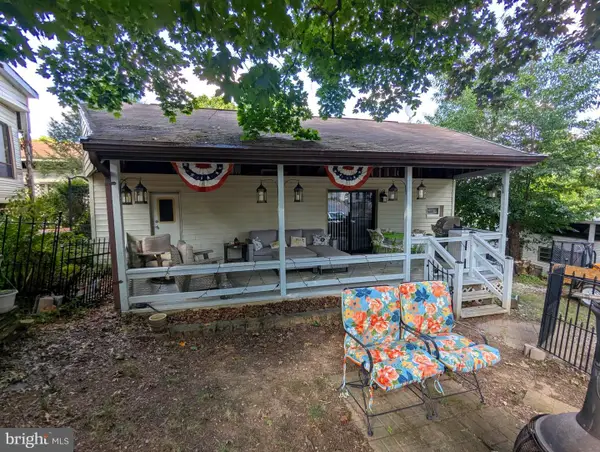 $60,000Active0.06 Acres
$60,000Active0.06 AcresBlock 14 Lot 10 Old Faceful Road, FALLING WATERS, WV 25419
MLS# WVBE2043110Listed by: MOUNTAIN HOME REAL ESTATE, LLC - New
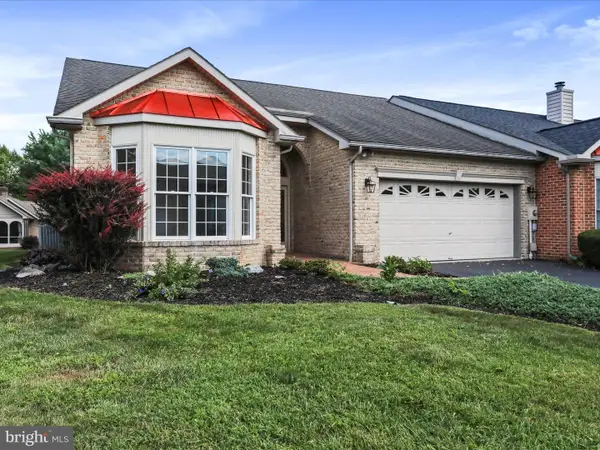 $300,000Active2 beds 2 baths1,532 sq. ft.
$300,000Active2 beds 2 baths1,532 sq. ft.54 Whippoorwill Ln, FALLING WATERS, WV 25419
MLS# WVBE2043068Listed by: MACKINTOSH , INC.
