52 S Easy St, Fort Ashby, WV 26719
Local realty services provided by:Better Homes and Gardens Real Estate Murphy & Co.
52 S Easy St,Fort Ashby, WV 26719
$304,900
- 3 Beds
- 3 Baths
- 1,792 sq. ft.
- Single family
- Active
Listed by: allyson m. litten
Office: mountainside home realty
MLS#:WVMI2003740
Source:BRIGHTMLS
Price summary
- Price:$304,900
- Price per sq. ft.:$170.15
- Monthly HOA dues:$10.42
About this home
Welcome home to this beautifully maintained rancher in the sought after Ft Ashby area offering comfort, convenience, and room to relax-inside and out. The main level features a bright, open layout with three generous bedrooms and three full bathrooms. The primary suite includes a walk-in closet and a private bath for your own retreat. Laundry is conveniently located on the main floor, and the kitchen is equipped with sleek stainless-steel appliances.
The finished basement provides an additional living room and a full bath perfect for a media room, guest space, or hobby area. An attached two-car garage keeps vehicles and storage protected year-round.
Step out to the screened-in back porch and take in the view of your own pool, apple and peach trees, and a handy storage shed. with just over half an acre, there's plenty of space to garden, entertain, or simply enjoy the outdoors.
This move-in ready home combines modern comfort with country charm-don't miss your chance to make it yours!
Contact an agent
Home facts
- Year built:1995
- Listing ID #:WVMI2003740
- Added:153 day(s) ago
- Updated:February 11, 2026 at 02:38 PM
Rooms and interior
- Bedrooms:3
- Total bathrooms:3
- Full bathrooms:3
- Living area:1,792 sq. ft.
Heating and cooling
- Cooling:Central A/C
- Heating:90% Forced Air, Natural Gas
Structure and exterior
- Roof:Shingle
- Year built:1995
- Building area:1,792 sq. ft.
- Lot area:0.62 Acres
Utilities
- Water:Public
- Sewer:Public Sewer
Finances and disclosures
- Price:$304,900
- Price per sq. ft.:$170.15
- Tax amount:$1,024 (2022)
New listings near 52 S Easy St
- Open Sat, 11am to 1pm
 $239,000Active3 beds 3 baths1,824 sq. ft.
$239,000Active3 beds 3 baths1,824 sq. ft.357 Fort Ashby Rd, FORT ASHBY, WV 26719
MLS# WVMI2003990Listed by: MOUNTAINSIDE HOME REALTY  $125,000Active20.32 Acres
$125,000Active20.32 Acres44 Bluffs On The Potomac, FORT ASHBY, WV 26719
MLS# WVMI2003982Listed by: WEST VIRGINIA LAND & HOME REALTY $275,000Pending40 Acres
$275,000Pending40 Acres1489 Painter Hollow Rd, FORT ASHBY, WV 26719
MLS# WVMI2003976Listed by: PIONEER RIDGE REALTY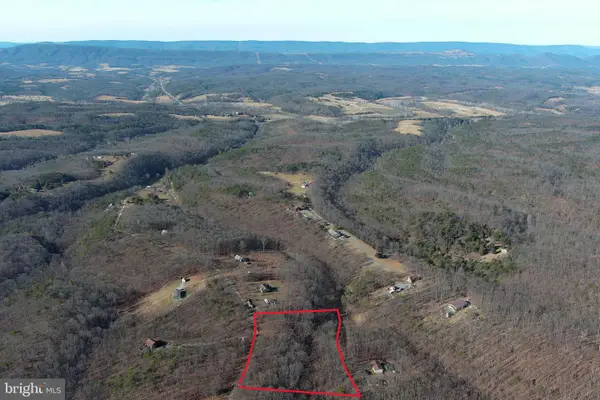 $35,000Active4.66 Acres
$35,000Active4.66 AcresLot # 23 Mountain Home Sd, FORT ASHBY, WV 26719
MLS# WVMI2003970Listed by: WEST VIRGINIA LAND & HOME REALTY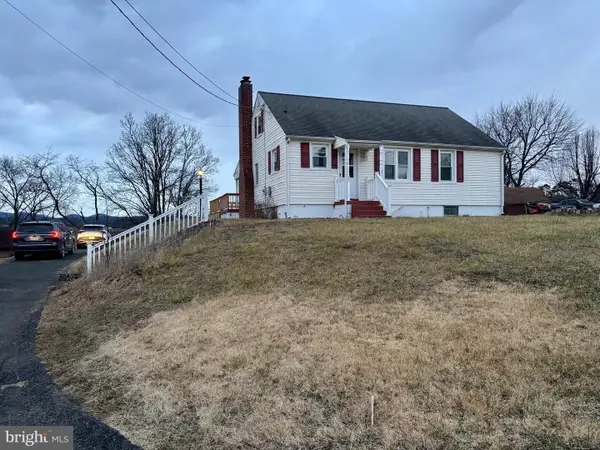 $187,500Pending3 beds 3 baths1,422 sq. ft.
$187,500Pending3 beds 3 baths1,422 sq. ft.15 Dawn St, FORT ASHBY, WV 26719
MLS# WVMI2003968Listed by: COLDWELL BANKER PREMIER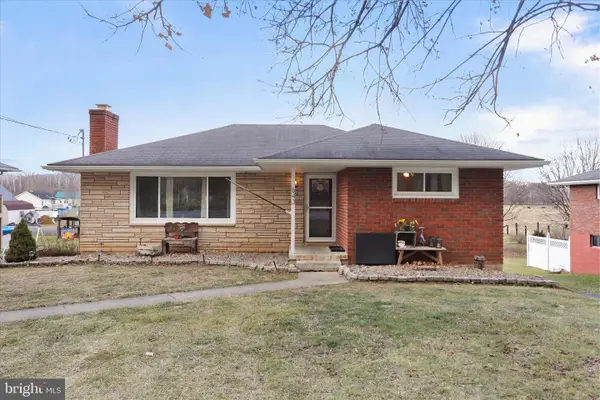 $219,900Pending3 beds 2 baths1,130 sq. ft.
$219,900Pending3 beds 2 baths1,130 sq. ft.643 Dans Run Rd, FORT ASHBY, WV 26719
MLS# WVMI2003954Listed by: MOUNTAINSIDE HOME REALTY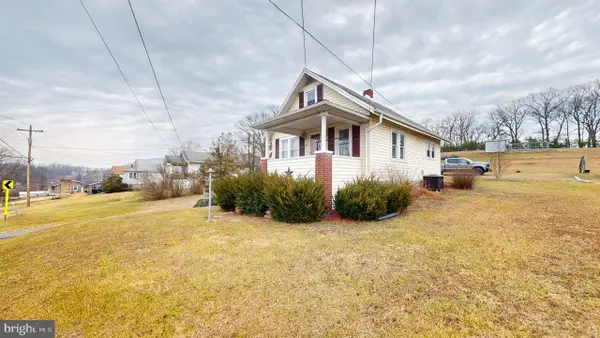 $150,000Pending2 beds 1 baths792 sq. ft.
$150,000Pending2 beds 1 baths792 sq. ft.9237 Frankfort Hwy, FORT ASHBY, WV 26719
MLS# WVMI2003938Listed by: COLDWELL BANKER HOME TOWN REALTY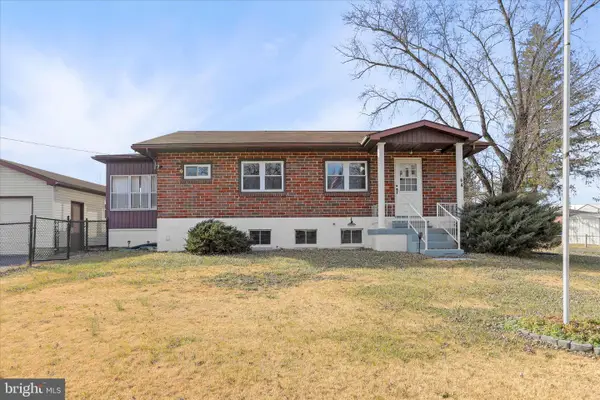 $172,000Pending2 beds 1 baths1,008 sq. ft.
$172,000Pending2 beds 1 baths1,008 sq. ft.64 S Old Mill Dr, FORT ASHBY, WV 26719
MLS# WVMI2003940Listed by: MOUNTAINSIDE HOME REALTY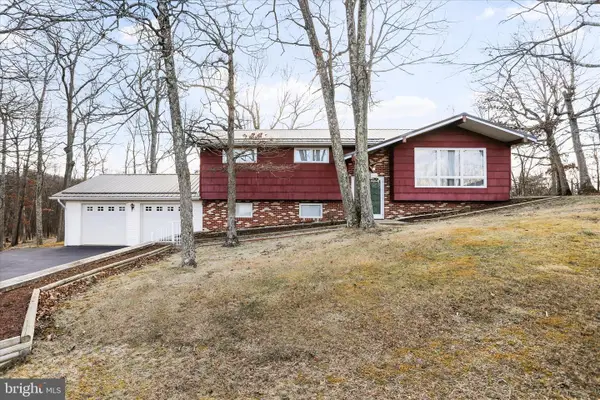 $280,000Pending3 beds 2 baths1,720 sq. ft.
$280,000Pending3 beds 2 baths1,720 sq. ft.876 Sunrise Dr, FORT ASHBY, WV 26719
MLS# WVMI2003942Listed by: MOUNTAINSIDE HOME REALTY $429,000Active5 beds 4 baths2,367 sq. ft.
$429,000Active5 beds 4 baths2,367 sq. ft.7986 Frankfort Hwy, FORT ASHBY, WV 26719
MLS# WVMI2003914Listed by: COLDWELL BANKER HOME TOWN REALTY

