1725 Loop Rd, FRANKLIN, WV 26807
Local realty services provided by:Better Homes and Gardens Real Estate Valley Partners
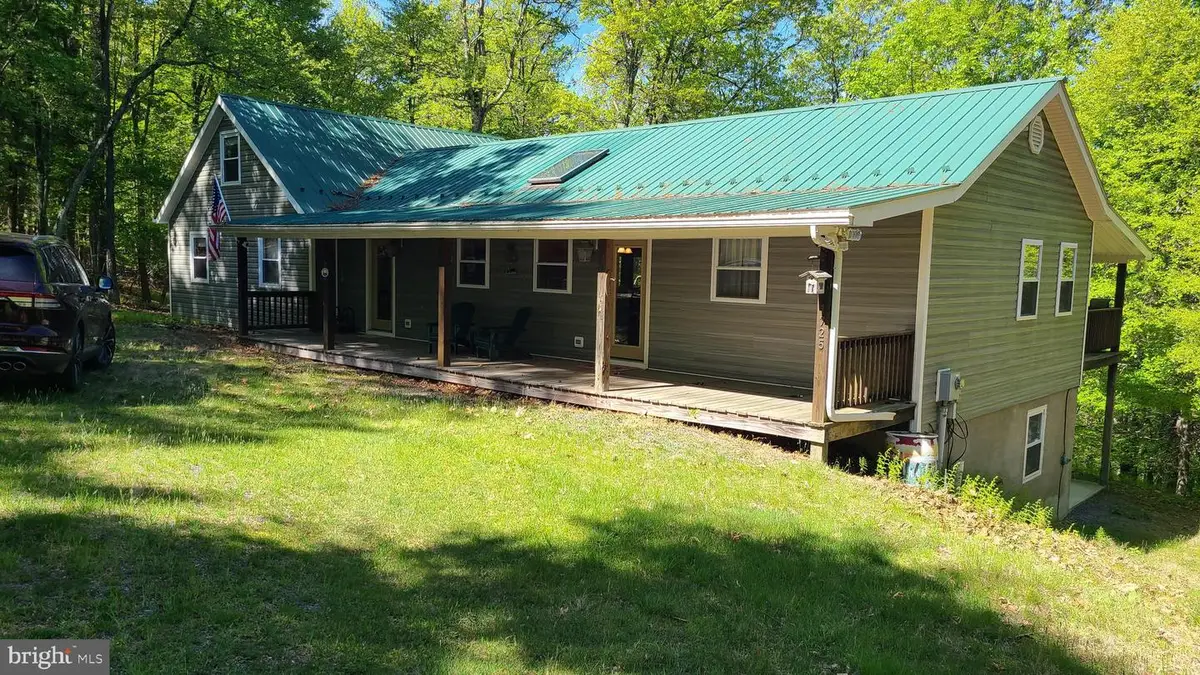
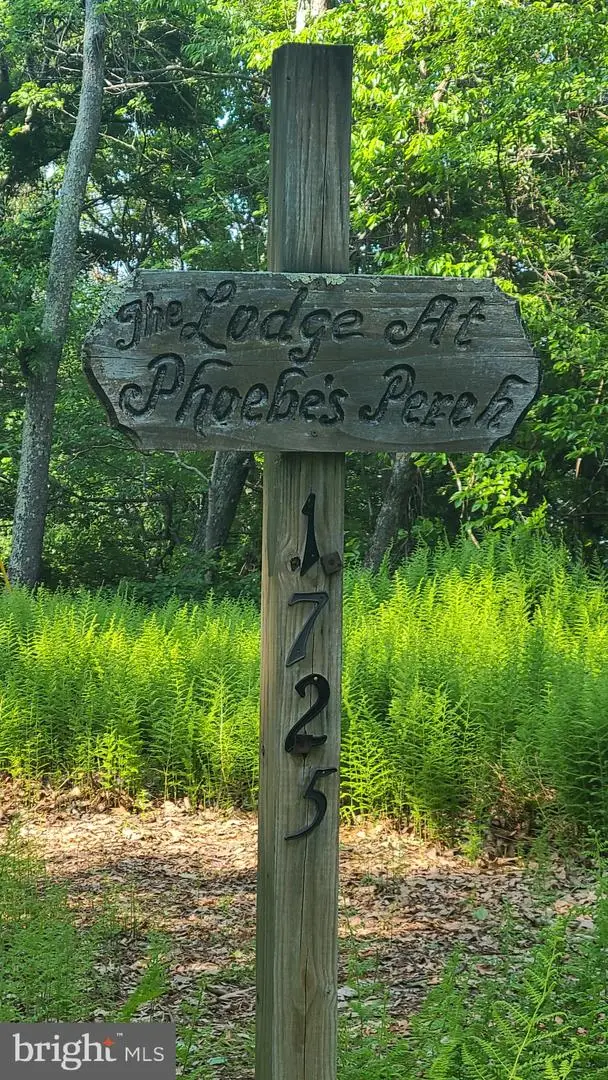

1725 Loop Rd,FRANKLIN, WV 26807
$349,900
- 4 Beds
- 3 Baths
- 3,974 sq. ft.
- Single family
- Active
Listed by:penny k lambert
Office:sugar grove realty
MLS#:WVPT2000954
Source:BRIGHTMLS
Price summary
- Price:$349,900
- Price per sq. ft.:$88.05
About this home
Spacious moutain retreat for the whole family to enjoy! This cabin will surely accommodate your family gatherings with plenty of room to sleep, play and relax as you immerse yourself in this mountain oasis. Large kitchen with all the conveniences of home. Breakfast bar for extra seating or for enjoying that morning coffee or a snack. The original 1 bed, 1 bath cabin with loft and Living area w/ beautiful brick wood burning FP, was built in 1994. The addition was added in 2006, which included 3 more spacious Bedrooms, Foyer/Den area, Dining area with Propane FP, Mud Rm (or Pantry). Primary Bedrooms both upstairs and downstairs have walk-in-closets. Upstairs Primary has an ensuite and direct access through the French doors to the full length back deck. The fully finished basement, in addition to the 2 bedrooms has a large cozy Living area with wood burning stove. French doors lead out to the concrete patio and workshop/storage area. The cabin's water source is a Cistern which has served this family well throughout the years. This is not an HOA, but some covenants & restrictions do apply. Development is behind a locked gate.
Contact an agent
Home facts
- Year built:1994
- Listing Id #:WVPT2000954
- Added:69 day(s) ago
- Updated:August 16, 2025 at 01:49 PM
Rooms and interior
- Bedrooms:4
- Total bathrooms:3
- Full bathrooms:3
- Living area:3,974 sq. ft.
Heating and cooling
- Heating:Baseboard - Electric, Electric, Propane - Leased, Wall Unit, Wood
Structure and exterior
- Roof:Metal
- Year built:1994
- Building area:3,974 sq. ft.
- Lot area:10 Acres
Utilities
- Water:Cistern
- Sewer:On Site Septic
Finances and disclosures
- Price:$349,900
- Price per sq. ft.:$88.05
- Tax amount:$772 (2022)
New listings near 1725 Loop Rd
- New
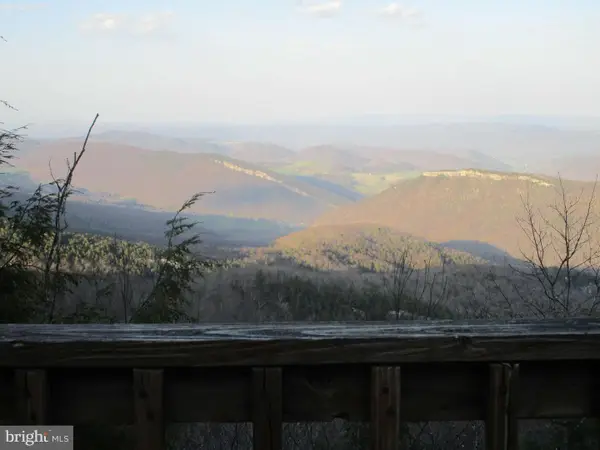 $269,000Active2 beds 1 baths816 sq. ft.
$269,000Active2 beds 1 baths816 sq. ft.207 Lower Knob Rd, FRANKLIN, WV 26807
MLS# WVPT2001006Listed by: SUGAR GROVE REALTY - New
 $459,900Active129.9 Acres
$459,900Active129.9 AcresUs Route 220, FRANKLIN, WV 26807
MLS# WVPT2001000Listed by: SENECA ROCKS REALTY, LLC 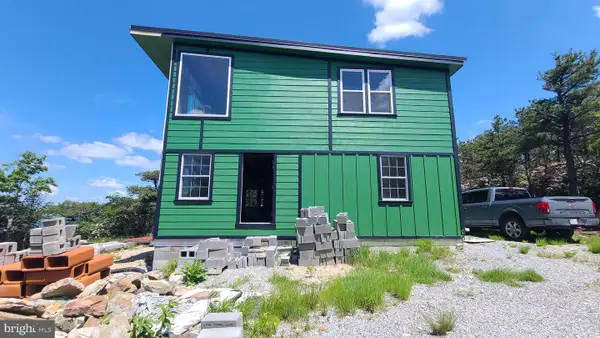 $299,000Active3 beds 2 baths
$299,000Active3 beds 2 baths148 Pond Rd, FRANKLIN, WV 26807
MLS# WVPT2000988Listed by: SUGAR GROVE REALTY $449,000Active4 beds 4 baths2,725 sq. ft.
$449,000Active4 beds 4 baths2,725 sq. ft.137 Elm St, FRANKLIN, WV 26807
MLS# WVPT2000982Listed by: EXP REALTY, LLC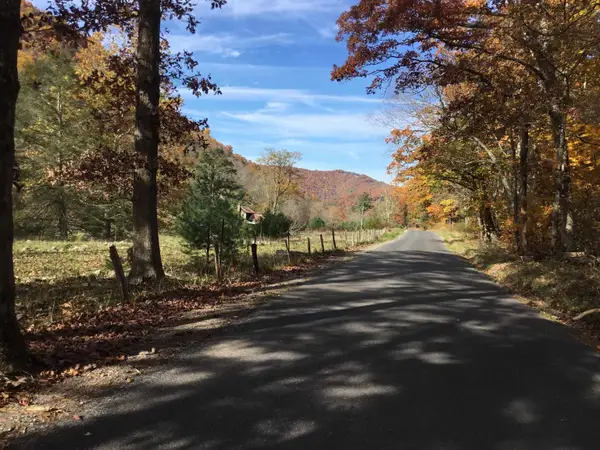 $275,000Active49.16 Acres
$275,000Active49.16 AcresAddress Withheld By Seller, Franklin, WV 26807
MLS# 667167Listed by: TRI-STATE REALTY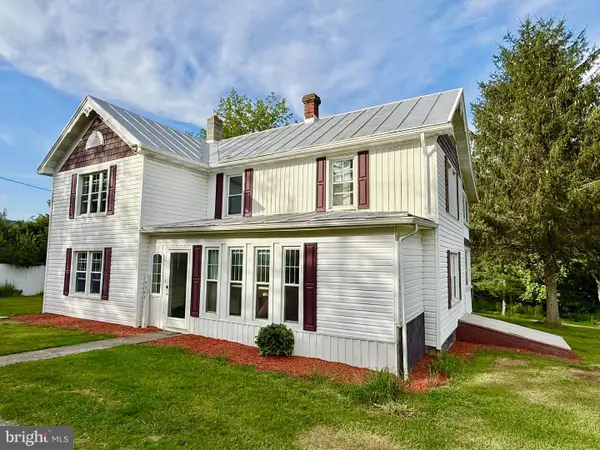 $349,900Active4 beds 3 baths1,840 sq. ft.
$349,900Active4 beds 3 baths1,840 sq. ft.4543 Blue Gray Trl, FRANKLIN, WV 26807
MLS# WVPT2000984Listed by: SENECA ROCKS REALTY, LLC $229,000Active3 beds 2 baths1,520 sq. ft.
$229,000Active3 beds 2 baths1,520 sq. ft.405 N Main St, FRANKLIN, WV 26807
MLS# WVPT2000980Listed by: EXP REALTY, LLC $299,000Active2 beds 1 baths816 sq. ft.
$299,000Active2 beds 1 baths816 sq. ft.46 Pond Rd, FRANKLIN, WV 26807
MLS# WVPT2000978Listed by: SUGAR GROVE REALTY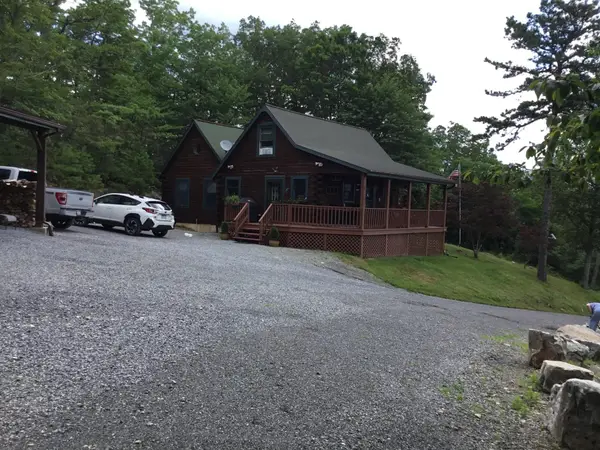 $389,900Pending2 beds 2 baths1,328 sq. ft.
$389,900Pending2 beds 2 baths1,328 sq. ft.Address Withheld By Seller, Franklin, WV 26807
MLS# 667012Listed by: TRI-STATE REALTY $489,000Active3 beds 2 baths1,987 sq. ft.
$489,000Active3 beds 2 baths1,987 sq. ft.213 Highland Dr, FRANKLIN, WV 26807
MLS# WVPT2000976Listed by: OLD DOMINION REALTY

